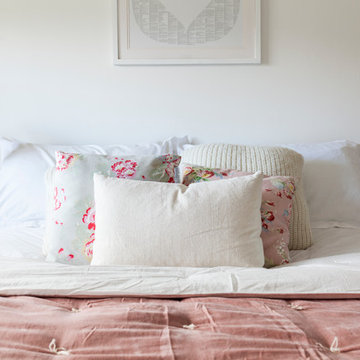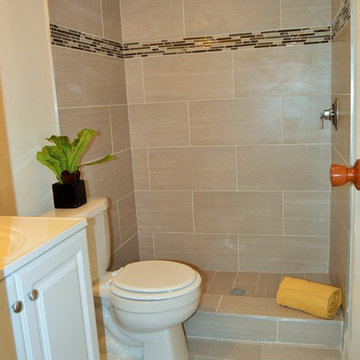Idées déco de maisons marrons
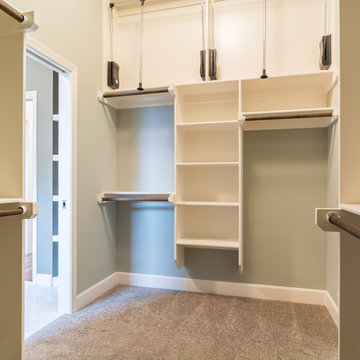
walk-in closet with tall ceiling and pull down closet pulls.
Idées déco pour un dressing classique de taille moyenne et neutre avec un placard sans porte, des portes de placard blanches et moquette.
Idées déco pour un dressing classique de taille moyenne et neutre avec un placard sans porte, des portes de placard blanches et moquette.
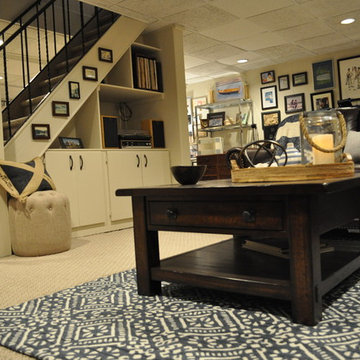
Client contacted Staged to Sell or Dwell to revamp lower level den. With minimal lighting, the space felt dark and drab, the client requested that it be updated and that it take on a more cohesive, masculine style.
Reframing nearly 100 of the client’s memorable photos and hanging in a gallery-style setting was a notable part of this project.
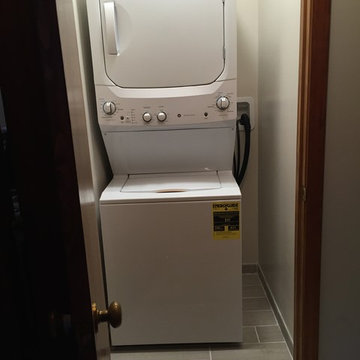
-GE Electric Stacked Laundry Center with 3.2-cu ft Washer and 5.9-cu ft Dryer (White)
Model # GUD27ESSJWW
-Style Selections Leonia Silver Porcelain Tile 6" x 24"
Model # 1095731
-Grout Color Mapei White
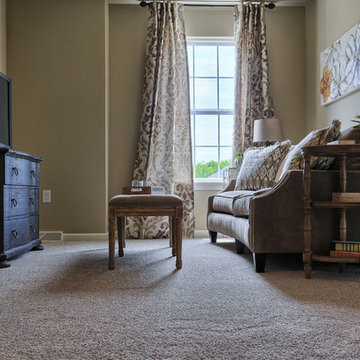
The loft area on the second floor tucked away behind the top of the stairwell.
Aménagement d'un petit couloir classique avec un mur beige et moquette.
Aménagement d'un petit couloir classique avec un mur beige et moquette.
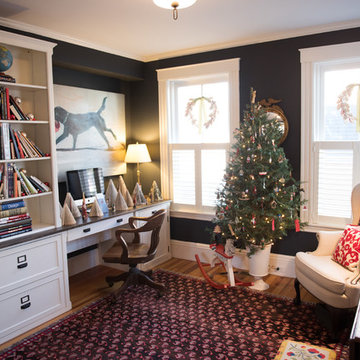
Grazier Photography
Cette image montre un petit bureau traditionnel avec un mur noir, un sol en bois brun, aucune cheminée et un bureau intégré.
Cette image montre un petit bureau traditionnel avec un mur noir, un sol en bois brun, aucune cheminée et un bureau intégré.
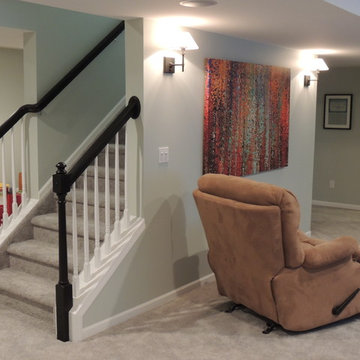
Réalisation d'un sous-sol tradition semi-enterré et de taille moyenne avec un mur gris, moquette et aucune cheminée.
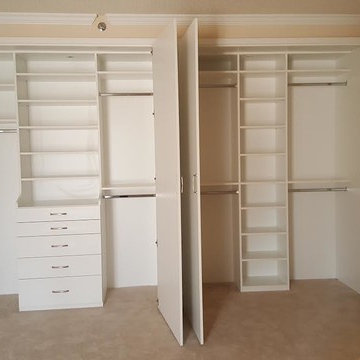
Closets for a Senior Living Community in Jenkintown, Pa
Idées déco pour une chambre parentale contemporaine de taille moyenne.
Idées déco pour une chambre parentale contemporaine de taille moyenne.
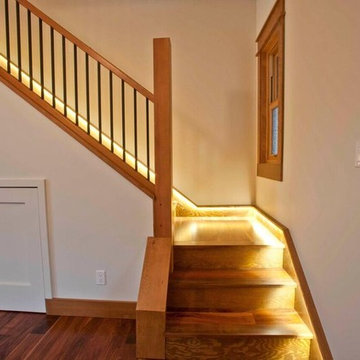
Wood stairs with LED track lighting
Réalisation d'un escalier tradition en L de taille moyenne avec des marches en bois, des contremarches en bois et un garde-corps en bois.
Réalisation d'un escalier tradition en L de taille moyenne avec des marches en bois, des contremarches en bois et un garde-corps en bois.
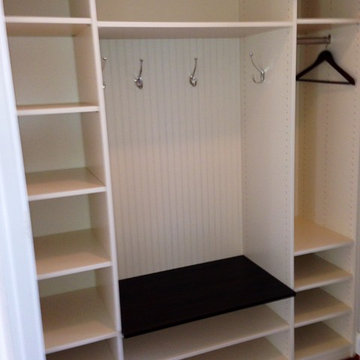
My customer had a great idea to take the doors off her reach-in coat closet next to the garage and turn it into a mini-mudroom for her children's backpacks, shoes and school stuff.
I was able to give her plenty of storage including 5 cubbies, a hanging section for coats, hooks for backpacks, shoe shelving. We added a chocolate pear cap shelf and bead board backing to complete the design.
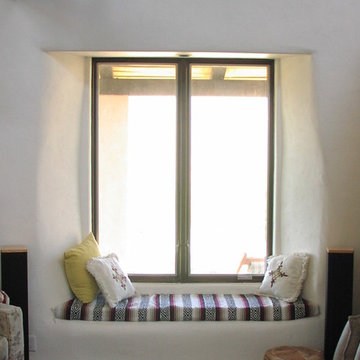
Exemple d'une petite salle de séjour sud-ouest américain avec un mur blanc.
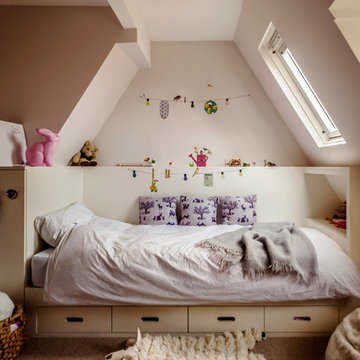
ALEXIS HAMILTON
Aménagement d'une petite chambre d'enfant de 4 à 10 ans contemporaine avec moquette.
Aménagement d'une petite chambre d'enfant de 4 à 10 ans contemporaine avec moquette.
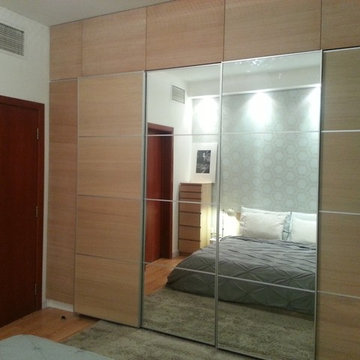
Scandinavian light bedroom with wooden flooring, mirrored wardrobe to make space larger and baby blue wallpaper
Cette image montre une petite chambre design avec parquet clair.
Cette image montre une petite chambre design avec parquet clair.
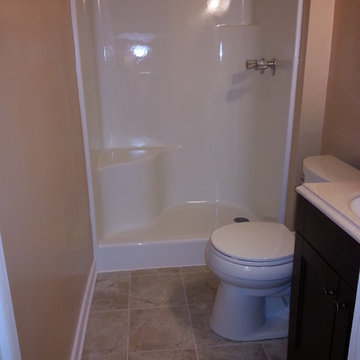
Remodel bathroom. Reglaze shower, install tile floor, install new vanity..
Cette image montre une petite salle de bain craftsman en bois foncé avec un lavabo intégré, un placard à porte shaker, un plan de toilette en quartz modifié, une douche ouverte, un carrelage marron, des carreaux de porcelaine et un sol en carrelage de porcelaine.
Cette image montre une petite salle de bain craftsman en bois foncé avec un lavabo intégré, un placard à porte shaker, un plan de toilette en quartz modifié, une douche ouverte, un carrelage marron, des carreaux de porcelaine et un sol en carrelage de porcelaine.

Photo by Leslie Schwartz Photography
Cette image montre une cuisine parallèle design en bois clair fermée et de taille moyenne avec un évier encastré, un placard à porte shaker, un plan de travail en quartz modifié, une crédence orange, une crédence en céramique, un électroménager en acier inoxydable, un sol en linoléum et îlot.
Cette image montre une cuisine parallèle design en bois clair fermée et de taille moyenne avec un évier encastré, un placard à porte shaker, un plan de travail en quartz modifié, une crédence orange, une crédence en céramique, un électroménager en acier inoxydable, un sol en linoléum et îlot.
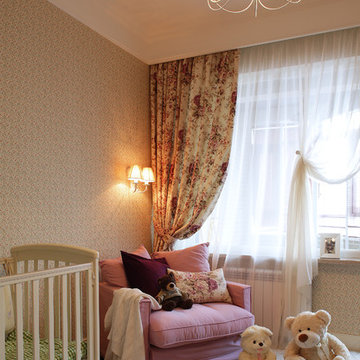
дизайнер Татьяна Красикова
Réalisation d'une chambre de bébé fille champêtre de taille moyenne avec un mur multicolore, moquette, un sol beige et un plafond à caissons.
Réalisation d'une chambre de bébé fille champêtre de taille moyenne avec un mur multicolore, moquette, un sol beige et un plafond à caissons.
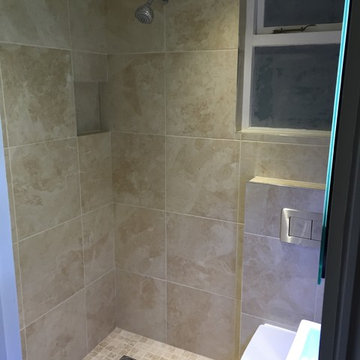
TC Wetrooms Ltd.
Réalisation d'une petite salle de bain design avec un lavabo suspendu, une douche ouverte, WC suspendus, un mur beige et un sol en travertin.
Réalisation d'une petite salle de bain design avec un lavabo suspendu, une douche ouverte, WC suspendus, un mur beige et un sol en travertin.
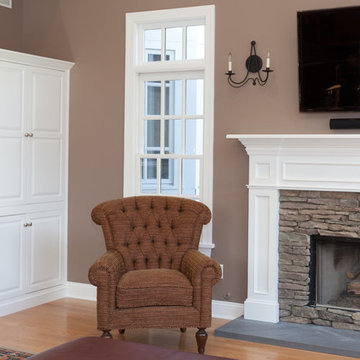
New Stone surround and hearth - its a quick and easy update!
Réalisation d'une salle de séjour tradition de taille moyenne et ouverte avec un mur marron, un sol en bois brun, une cheminée standard, un manteau de cheminée en pierre et un téléviseur fixé au mur.
Réalisation d'une salle de séjour tradition de taille moyenne et ouverte avec un mur marron, un sol en bois brun, une cheminée standard, un manteau de cheminée en pierre et un téléviseur fixé au mur.

A small 2nd floor laundry room was added to this 1910 home during a master suite addition. The linen closet (see painted white doors left) was double sided (peninsula tall pantry cabinet) to the master suite bathroom for ease of folding and storing bathroom towels. Stacked metal shelves held a laundry basket for each member of the household. A custom tile shower pan was installed to catch any potential leaks or plumbing issues that may occur down the road....and prevent ceiling damage in rooms beneath. The shelf above holds a steam generator for the walk in shower in the adjacent master bathroom.
Idées déco de maisons marrons
4



















