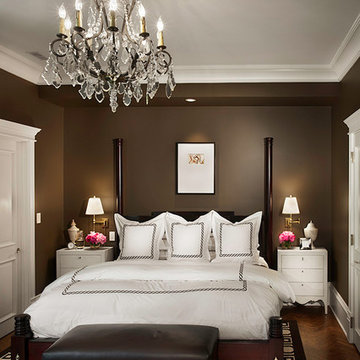Idées déco de maisons marrons

This kitchen was formerly a dark paneled, cluttered, divided space with little natural light. By eliminating partitions and creating a more functional, open floorplan, as well as adding modern windows with traditional detailing, providing lovingly detailed built-ins for the clients extensive collection of beautiful dishes, and lightening up the color palette we were able to create a rather miraculous transformation. The wide plank salvaged pine floors, the antique french dining table, as well as the Galbraith & Paul drum pendant and the salvaged antique glass monopoint track pendants all help to provide a warmth to the crisp detailing.
Renovation/Addition. Rob Karosis Photography

Aménagement d'une grande cuisine encastrable classique avec un évier de ferme, des portes de placard blanches, un plan de travail en stéatite, une crédence blanche, une crédence en céramique, îlot, un plan de travail gris, un placard à porte shaker, un sol en bois brun et un sol marron.

this kitchen was custom built to our design by Shaw Builders who was also the GC. Photos are by Nancy Hill.
Idée de décoration pour une cuisine ouverte encastrable tradition avec un placard avec porte à panneau encastré et des portes de placard blanches.
Idée de décoration pour une cuisine ouverte encastrable tradition avec un placard avec porte à panneau encastré et des portes de placard blanches.

Exemple d'une cuisine ouverte nature en L de taille moyenne avec un placard à porte vitrée, des portes de placard blanches, un électroménager en acier inoxydable, une crédence blanche, une crédence en carrelage métro, parquet foncé, îlot, un évier de ferme, plan de travail en marbre et un sol marron.

Natural stone and reclaimed timber beams...
Réalisation d'un salon chalet avec un manteau de cheminée en pierre.
Réalisation d'un salon chalet avec un manteau de cheminée en pierre.

Chris Little Photography
Aménagement d'une buanderie classique avec des portes de placard blanches, un plan de travail blanc et un évier posé.
Aménagement d'une buanderie classique avec des portes de placard blanches, un plan de travail blanc et un évier posé.

Landmark Photography
Inspiration pour un salon traditionnel ouvert avec un mur gris, un sol marron, éclairage et un plafond à caissons.
Inspiration pour un salon traditionnel ouvert avec un mur gris, un sol marron, éclairage et un plafond à caissons.

Andrew McKinney LED strip lighting is applied to the sides of cabinet behind the faceframe. This lights the entire cabinet and makes the cabinet glow.

Hedrich Blessing Photographers
Floor from DuChateau
Exemple d'un salon chic ouvert et de taille moyenne avec parquet clair.
Exemple d'un salon chic ouvert et de taille moyenne avec parquet clair.

Réalisation d'une salle à manger tradition avec un mur gris, parquet foncé, un sol marron et éclairage.

Gorgeous master bedroom with intricate detailing.
Inspiration pour une grande chambre parentale marine avec un mur bleu et un sol en bois brun.
Inspiration pour une grande chambre parentale marine avec un mur bleu et un sol en bois brun.

Applied Photography
Cette photo montre un salon chic avec une salle de réception, un mur blanc, un sol en bois brun et une cheminée standard.
Cette photo montre un salon chic avec une salle de réception, un mur blanc, un sol en bois brun et une cheminée standard.

Expanded kitchen and oversized island provide additional seating for guests as well as display space below. Cabinetry fabricated by Eurowood Cabinets.

Compact Kitchen in a apartment, minimal design, with clean lines.
Réalisation d'une petite cuisine encastrable minimaliste en U avec des portes de placard blanches, plan de travail en marbre, aucun îlot, une crédence blanche et parquet foncé.
Réalisation d'une petite cuisine encastrable minimaliste en U avec des portes de placard blanches, plan de travail en marbre, aucun îlot, une crédence blanche et parquet foncé.

A bright and modern kitchen with all the amenities! White cabinets with glass panes and plenty of upper storage space accentuated by black "leatherized" granite countertops.
Photo Credits:
Erik Lubbock
jenerik images photography
jenerikimages.com

Family Room
Cette photo montre une salle de séjour chic avec une cheminée d'angle et un manteau de cheminée en carrelage.
Cette photo montre une salle de séjour chic avec une cheminée d'angle et un manteau de cheminée en carrelage.

Lakeview, Chicago, Illinois
In collaboration with Tom Stringer Design Partners.
Photos by Jamie Padgett
Cette photo montre une chambre chic avec un mur marron et parquet foncé.
Cette photo montre une chambre chic avec un mur marron et parquet foncé.

Idée de décoration pour une salle de séjour design avec un mur beige, une cheminée standard et un manteau de cheminée en pierre.

Idées déco pour une cuisine campagne en L avec des portes de placard grises, une crédence en brique, un électroménager en acier inoxydable, un sol en bois brun, îlot, un sol marron, un plan de travail beige et un placard avec porte à panneau encastré.

Idée de décoration pour une grande cuisine linéaire tradition avec un évier encastré, un placard à porte shaker, des portes de placard grises, un plan de travail en surface solide, une crédence blanche, une crédence en céramique, un électroménager en acier inoxydable et parquet foncé.
Idées déco de maisons marrons
1


















