Idées déco de maisons marrons
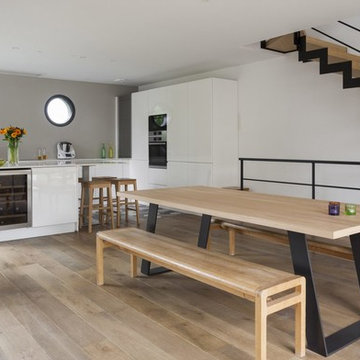
Idées déco pour une salle à manger ouverte sur la cuisine scandinave avec un mur blanc, parquet clair et aucune cheminée.
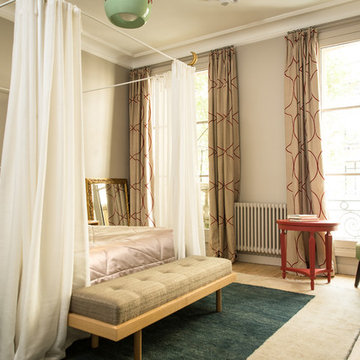
Inspiration pour une chambre traditionnelle avec un mur beige, parquet clair et un sol beige.

Visit The Korina 14803 Como Circle or call 941 907.8131 for additional information.
3 bedrooms | 4.5 baths | 3 car garage | 4,536 SF
The Korina is John Cannon’s new model home that is inspired by a transitional West Indies style with a contemporary influence. From the cathedral ceilings with custom stained scissor beams in the great room with neighboring pristine white on white main kitchen and chef-grade prep kitchen beyond, to the luxurious spa-like dual master bathrooms, the aesthetics of this home are the epitome of timeless elegance. Every detail is geared toward creating an upscale retreat from the hectic pace of day-to-day life. A neutral backdrop and an abundance of natural light, paired with vibrant accents of yellow, blues, greens and mixed metals shine throughout the home.

Cette photo montre une très grande salle de bain principale tendance en bois brun avec un placard à porte plane, une baignoire indépendante, un sol en marbre, un lavabo encastré, un plan de toilette en marbre, un carrelage de pierre, un mur beige, un carrelage gris, un carrelage blanc, un sol blanc et un plan de toilette blanc.
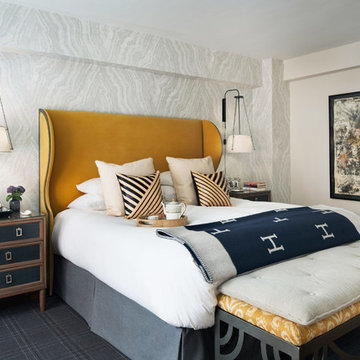
Amanda Kirkpatrick
Cette image montre une chambre traditionnelle avec un mur multicolore et un sol gris.
Cette image montre une chambre traditionnelle avec un mur multicolore et un sol gris.

Gorgeous master bedroom with intricate detailing.
Inspiration pour une grande chambre parentale marine avec un mur bleu et un sol en bois brun.
Inspiration pour une grande chambre parentale marine avec un mur bleu et un sol en bois brun.

Photography by Brad Knipstein
Aménagement d'un grand escalier classique en L avec des marches en bois, des contremarches en bois et un garde-corps en métal.
Aménagement d'un grand escalier classique en L avec des marches en bois, des contremarches en bois et un garde-corps en métal.

Celtic Construction
Inspiration pour une chambre rustique avec un mur gris, un sol en bois brun et un sol marron.
Inspiration pour une chambre rustique avec un mur gris, un sol en bois brun et un sol marron.

Cette image montre une entrée chalet avec un couloir, un mur beige, une porte simple et une porte grise.

The master bedroom is the one of the most important rooms in any home. Here the space is made dramatic and comfortable combining soft materials with great lighting and sophisticated modern design. The silk fabrics, upholstered wall, lush carpet and custom detailed woodwork help create the atmosphere of exquisite luxury.

Hedrich Blessing Photographers
Floor from DuChateau
Exemple d'un salon chic ouvert et de taille moyenne avec parquet clair.
Exemple d'un salon chic ouvert et de taille moyenne avec parquet clair.
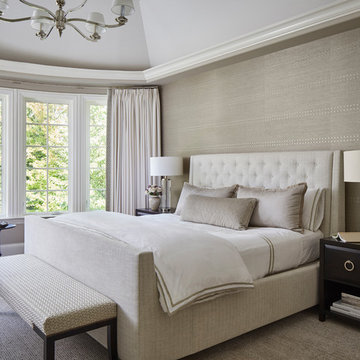
Photography: Werner Straube
Réalisation d'une chambre tradition de taille moyenne avec un mur beige, aucune cheminée et un sol gris.
Réalisation d'une chambre tradition de taille moyenne avec un mur beige, aucune cheminée et un sol gris.
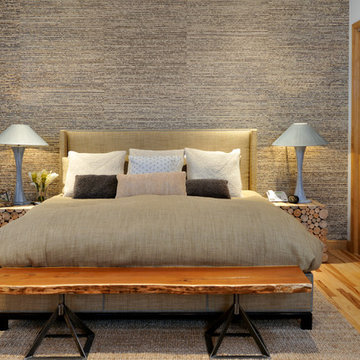
Peter Damroth
Idées déco pour une chambre montagne avec un mur multicolore et un sol en bois brun.
Idées déco pour une chambre montagne avec un mur multicolore et un sol en bois brun.
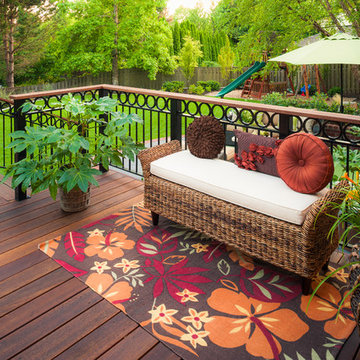
custom decking, outdoor living space, outdoor seating, iron rails
Cette photo montre une terrasse chic avec aucune couverture.
Cette photo montre une terrasse chic avec aucune couverture.

Interior Design by Martha O'Hara Interiors
Photography by Susan Gilmore
This eclectic dining area pulls together warm and cool tones that make this space feel fresh, fabulous & fun! The custom hickory flooring adds a unique touch with the gray wash finish. Martha O'Hara Interiors, Interior Design | Susan Gilmore, Photography
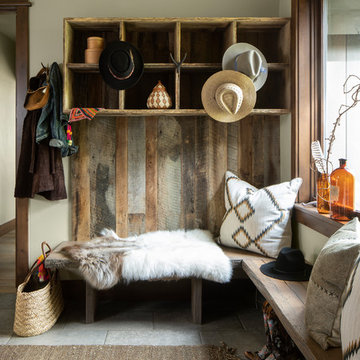
Photographer - Kimberly Gavin
Inspiration pour une entrée chalet avec un vestiaire, un mur gris et un sol gris.
Inspiration pour une entrée chalet avec un vestiaire, un mur gris et un sol gris.

We continued the gray, blue and gold color palette into the master bedroom. Custom bedding and luxurious shag area rugs brought sophistication, while placing colorful floral accents around the room made for an inviting space.
Design: Wesley-Wayne Interiors
Photo: Stephen Karlisch
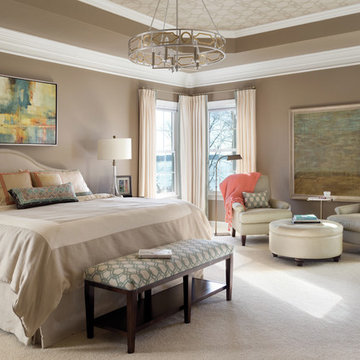
Idée de décoration pour une chambre tradition avec un mur marron, aucune cheminée et un sol beige.
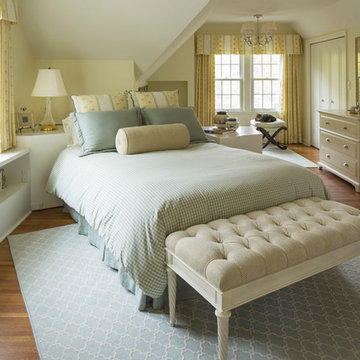
Set within a beautiful city neighborhood off West River Road, this 1940’s cottage was completely updated, remodeled and added to, resulting in a “new house” for the enjoyment of its long-term owners, who plans to remain in the home indefinitely. Each room in the house was restored and refreshed and new spaces were added including kitchen, family room, mudroom, guest bedroom and studio. A new detached garage was sited to provide a screen from the alley and to create a courtyard for a more private backyard. Careful consideration was given to the streetscape and neighboring houses on both the front and back elevations to assure that massing, new materials and exterior details complemented the existing house, street and neighborhood. Finally a new covered porch was added to protect from the elements and present a more welcoming entry from the street.
Construction by Flynn Construction, Inc.
Landscape Architecture by Tupper and Associates
Interior Design by InUnison Design
Photographs by Troy Thies
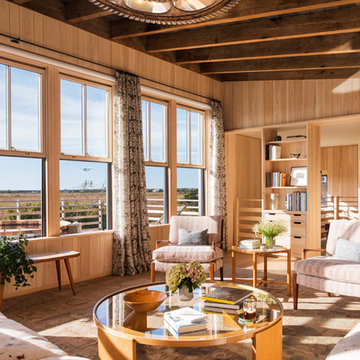
Réalisation d'une grande salle de séjour marine ouverte avec une bibliothèque ou un coin lecture, parquet clair, un mur beige, aucune cheminée, aucun téléviseur et un sol beige.
Idées déco de maisons marrons
1


















