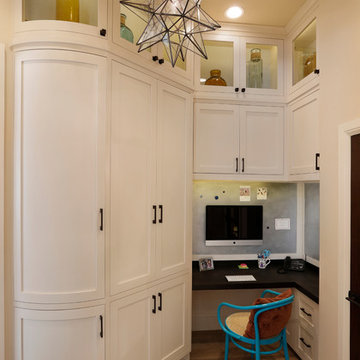Idées déco de maisons marrons
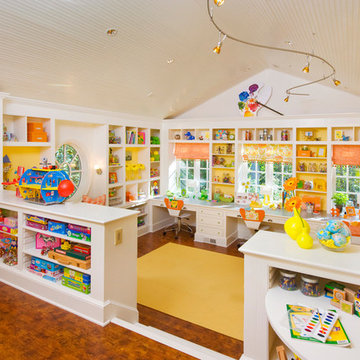
Kids Craft Room
Photo Credit: Woodie Williams Photography
Idée de décoration pour une grande chambre d'enfant tradition avec un mur blanc et un sol en bois brun.
Idée de décoration pour une grande chambre d'enfant tradition avec un mur blanc et un sol en bois brun.
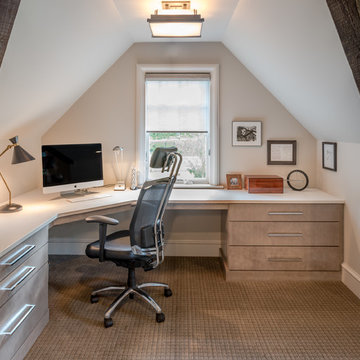
Angle Eye Photography
Cette photo montre un bureau montagne avec un mur blanc, moquette et un bureau intégré.
Cette photo montre un bureau montagne avec un mur blanc, moquette et un bureau intégré.

Adam Latham, Belair Photography
Cette image montre une salle de séjour traditionnelle ouverte avec un mur beige et un sol en bois brun.
Cette image montre une salle de séjour traditionnelle ouverte avec un mur beige et un sol en bois brun.
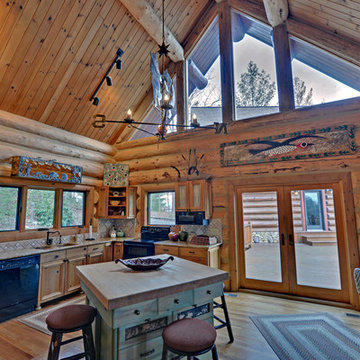
Stuart Wade, Envision Web
Idées déco pour une cuisine classique en L et bois brun avec un placard avec porte à panneau encastré, une crédence beige et un électroménager noir.
Idées déco pour une cuisine classique en L et bois brun avec un placard avec porte à panneau encastré, une crédence beige et un électroménager noir.
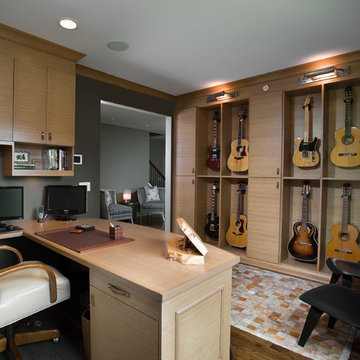
A display area was created for guitar instruments in the home office so it became an inspiring space to both work and enjoy the homeowner's hobby. His prized possessions are showcased while also offering easy access to play.
The low chairs without arms were selected to be ideal for comfortable guitar-playing.
Display shelving is retrofitable if the owners decide to move or eventually want to change the function of the room; extra shelving can be put in to create open bookcases.
The neutral color palette of the room complements the feel of the rest of the home and allows for the guitars to shine as the focal point.
The large desk provides ample work space to accommodate the TV and two computers needed for trading.
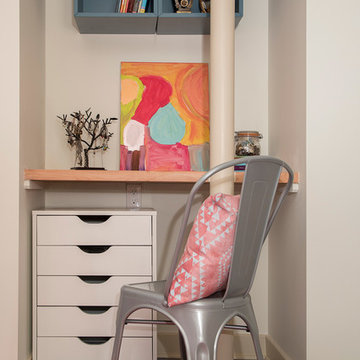
Photography: Mars Photo and Design. Basement alcove in the bedroom provide the perfect space for a small desk. Meadowlark Design + Build utilized every square in of space for this basement remodel project.
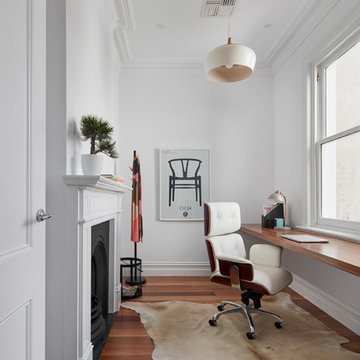
Peter Clarke Photography
Exemple d'un petit bureau tendance avec un mur blanc, un sol en bois brun, une cheminée standard et un bureau intégré.
Exemple d'un petit bureau tendance avec un mur blanc, un sol en bois brun, une cheminée standard et un bureau intégré.

Mark Woods
Inspiration pour un petit bureau vintage avec un mur blanc, parquet clair, aucune cheminée et un bureau intégré.
Inspiration pour un petit bureau vintage avec un mur blanc, parquet clair, aucune cheminée et un bureau intégré.
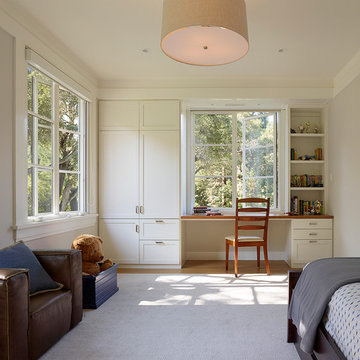
Matthew Millman Photography http://www.matthewmillman.com/
Cette image montre une chambre d'enfant traditionnelle de taille moyenne avec un mur gris, parquet clair et un sol beige.
Cette image montre une chambre d'enfant traditionnelle de taille moyenne avec un mur gris, parquet clair et un sol beige.

Daniel Shea
Exemple d'une grande chambre d'enfant de 4 à 10 ans tendance avec un mur noir, parquet clair, un sol beige et un lit mezzanine.
Exemple d'une grande chambre d'enfant de 4 à 10 ans tendance avec un mur noir, parquet clair, un sol beige et un lit mezzanine.
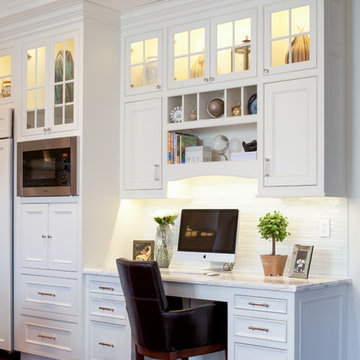
Built-in work station in open concept kitchen and dining room remodel.
Custom white cabinets with glass front doors and built-in lighting. Custom storage nooks and hidden electrical outlets. Hardwood floors, white trim and copper coffered ceiling.
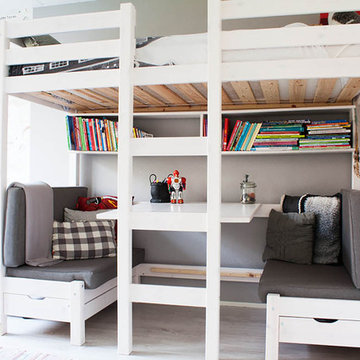
Photo: Louise de Miranda © 2013 Houzz
Inspiration pour une chambre d'enfant nordique avec un lit mezzanine.
Inspiration pour une chambre d'enfant nordique avec un lit mezzanine.
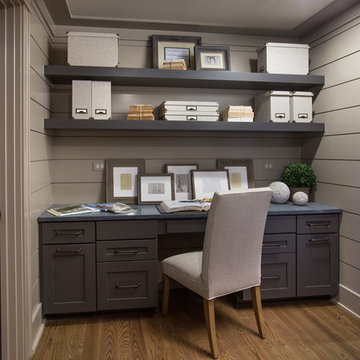
J.E. Evans
Idées déco pour un bureau classique avec un bureau intégré.
Idées déco pour un bureau classique avec un bureau intégré.
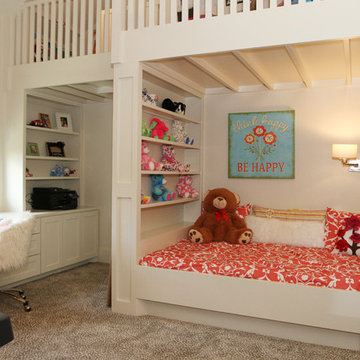
Mike Scott
Idée de décoration pour une chambre d'enfant de 4 à 10 ans design de taille moyenne avec un mur blanc et moquette.
Idée de décoration pour une chambre d'enfant de 4 à 10 ans design de taille moyenne avec un mur blanc et moquette.
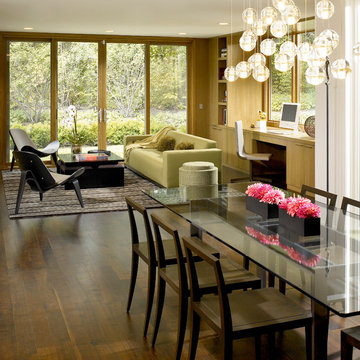
Restoring delight to a mid-century modern for avid art collectors.
This home was once state-of-the-art, but had strayed from its original design aesthetic over the course of several updates and poorly planned additions. The owners wanted to restore a sense of spatial harmony as well as create a backdrop to showcase an extensive art collection.
Gutting the home allowed us to structure a flowing, open floor plan and add several extensions, including an expanded kitchen, complemented by an informal dining and play space for grandchildren. To create a visual and actual connection between indoor and outdoor living areas, we installed floor-to-ceiling picture windows and nearly invisible doors.
To complete the cohesive remodel, the house was updated with all new appliances, cabinetry, hardware and unique modern elements – including a family room with quartered, figured walnut wall panels and a front door that hinges to allow a 180–degree operating radius. And, finally, each magnificent art piece was given its own, perfect setting.
Aesthetic and functional cohesion was so successful that this sleek and stunning home was featured in a Trends article.
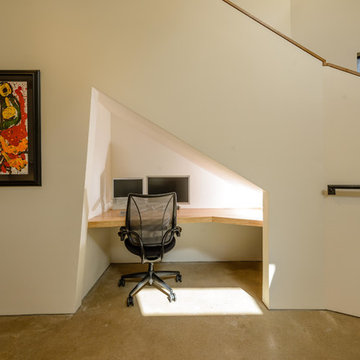
The unique angles create convenient nooks and spaces like this one that became an office nook.
Photo: James Bruce
Idée de décoration pour un petit bureau design avec un bureau intégré, un mur blanc, sol en béton ciré et aucune cheminée.
Idée de décoration pour un petit bureau design avec un bureau intégré, un mur blanc, sol en béton ciré et aucune cheminée.
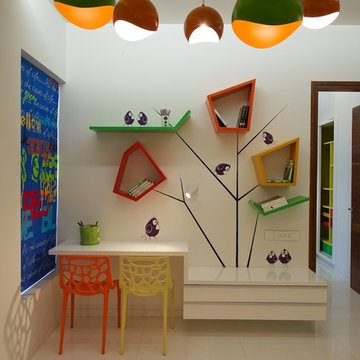
sebastian zacharia
Cette photo montre une chambre neutre de 1 à 3 ans tendance avec un bureau et un mur blanc.
Cette photo montre une chambre neutre de 1 à 3 ans tendance avec un bureau et un mur blanc.
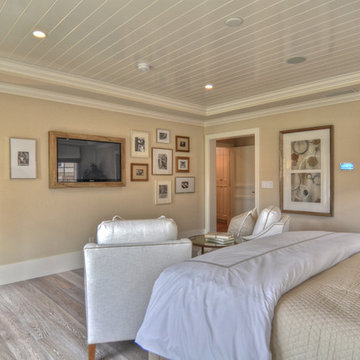
Built, designed & furnished by Spinnaker Development, Newport Beach
Interior Design by Details a Design Firm
Photography by Bowman Group Photography
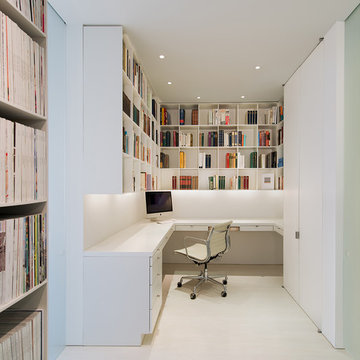
Cette image montre un bureau minimaliste avec un mur blanc et un bureau intégré.
Idées déco de maisons marrons
1



















