Idées déco de maisons marrons

Family bonus room with slanted ceilings. Custom built ins and daybed create a great place to hang out with the kids and a comfortable space for an overnight guest.

Aménagement d'un grand salon contemporain ouvert avec un sol en bois brun, une cheminée standard, un manteau de cheminée en pierre, une salle de réception, un mur blanc, aucun téléviseur et éclairage.

Idée de décoration pour une salle de séjour chalet ouverte et de taille moyenne avec une cheminée ribbon, un téléviseur fixé au mur et un mur blanc.

The family room, including the kitchen and breakfast area, features stunning indirect lighting, a fire feature, stacked stone wall, art shelves and a comfortable place to relax and watch TV.
Photography: Mark Boisclair
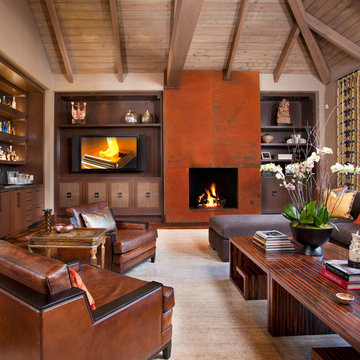
Ed Gohlich Photography
Inspiration pour une salle de séjour design avec un bar de salon.
Inspiration pour une salle de séjour design avec un bar de salon.

David Duncan Livingston
Inspiration pour une salle de séjour traditionnelle avec aucune cheminée et un téléviseur encastré.
Inspiration pour une salle de séjour traditionnelle avec aucune cheminée et un téléviseur encastré.

Woodie Williams
Exemple d'un grand salon chic fermé avec une salle de réception, un mur gris, une cheminée standard, aucun téléviseur, parquet foncé, un manteau de cheminée en métal et un sol marron.
Exemple d'un grand salon chic fermé avec une salle de réception, un mur gris, une cheminée standard, aucun téléviseur, parquet foncé, un manteau de cheminée en métal et un sol marron.

Craftsman style living room with coffered ceilings and custom fireplace.
Idée de décoration pour un salon craftsman avec un manteau de cheminée en carrelage.
Idée de décoration pour un salon craftsman avec un manteau de cheminée en carrelage.

This home office was built in an old Victorian in Alameda for a couple, each with his own workstation. A hidden bookcase-door was designed as a "secret" entrance to an adjacent room. The office contained several printer cabinets, media cabinets, drawers for an extensive CD/DVD collection and room for copious files. The clients wanted to display their arts and crafts pottery collection and a lit space was provided on the upper shelves for this purpose. Every surface of the room was customized, including the ceiling and window casings.
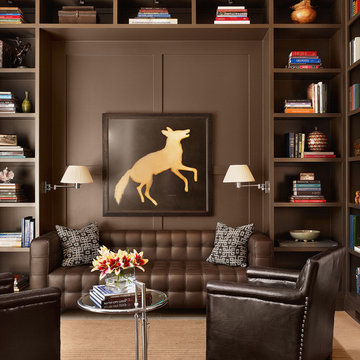
Inspiration pour un salon design avec un mur marron et une bibliothèque ou un coin lecture.
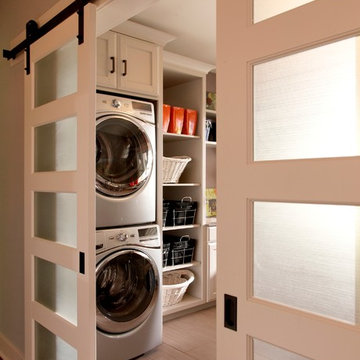
www.VanBrouck.com
BradZieglerPhotography.com
Exemple d'une buanderie chic avec des machines superposées.
Exemple d'une buanderie chic avec des machines superposées.
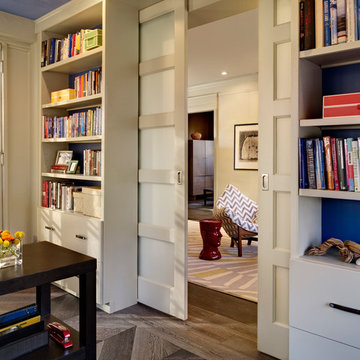
A comfortable study with sliding doors leading into adjacent living room
Idée de décoration pour un bureau design avec un mur bleu, parquet foncé et un bureau indépendant.
Idée de décoration pour un bureau design avec un mur bleu, parquet foncé et un bureau indépendant.
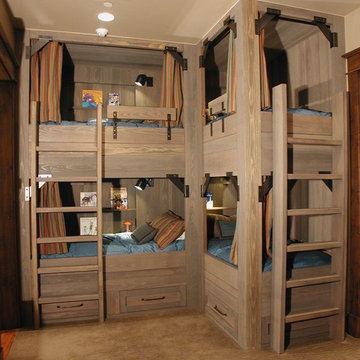
Bunk - east half.
Inspiration pour une chambre d'enfant chalet avec un lit superposé.
Inspiration pour une chambre d'enfant chalet avec un lit superposé.
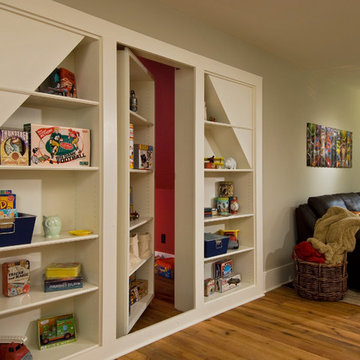
A European-California influenced Custom Home sits on a hill side with an incredible sunset view of Saratoga Lake. This exterior is finished with reclaimed Cypress, Stucco and Stone. While inside, the gourmet kitchen, dining and living areas, custom office/lounge and Witt designed and built yoga studio create a perfect space for entertaining and relaxation. Nestle in the sun soaked veranda or unwind in the spa-like master bath; this home has it all. Photos by Randall Perry Photography.

Exemple d'un bureau méditerranéen avec une bibliothèque ou un coin lecture, un mur beige, un sol en bois brun, une cheminée standard, un manteau de cheminée en pierre et un bureau indépendant.
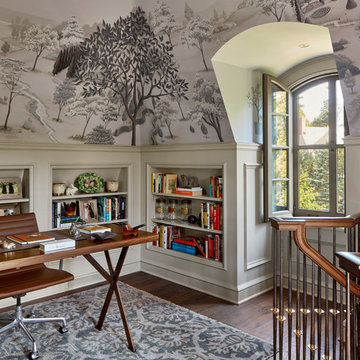
HOBI Award 2013 - Winner - Custom Home of the Year
HOBI Award 2013 - Winner - Project of the Year
HOBI Award 2013 - Winner - Best Custom Home 6,000-7,000 SF
HOBI Award 2013 - Winner - Best Remodeled Home $2 Million - $3 Million
Brick Industry Associates 2013 Brick in Architecture Awards 2013 - Best in Class - Residential- Single Family
AIA Connecticut 2014 Alice Washburn Awards 2014 - Honorable Mention - New Construction
athome alist Award 2014 - Finalist - Residential Architecture
Charles Hilton Architects
Robert Benson Photography
Davenport North Interior Design
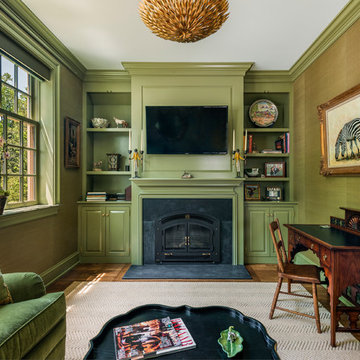
Tom Crane Photography
Exemple d'un bureau chic de taille moyenne avec un mur vert, un sol en bois brun, une cheminée standard, un bureau indépendant et un manteau de cheminée en pierre.
Exemple d'un bureau chic de taille moyenne avec un mur vert, un sol en bois brun, une cheminée standard, un bureau indépendant et un manteau de cheminée en pierre.
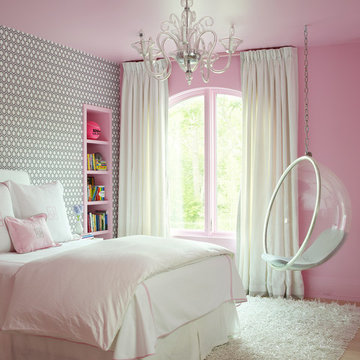
Tria Giovan
Aménagement d'une chambre d'enfant de 4 à 10 ans classique de taille moyenne avec parquet clair et un mur multicolore.
Aménagement d'une chambre d'enfant de 4 à 10 ans classique de taille moyenne avec parquet clair et un mur multicolore.
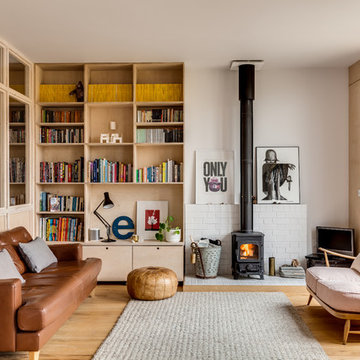
Simon Maxwell
Cette image montre un salon nordique de taille moyenne et ouvert avec un mur blanc, parquet clair et un poêle à bois.
Cette image montre un salon nordique de taille moyenne et ouvert avec un mur blanc, parquet clair et un poêle à bois.

Frogman Interactive
Cette image montre un très grand salon chalet ouvert avec un mur gris, un sol en bois brun, un manteau de cheminée en pierre et un téléviseur fixé au mur.
Cette image montre un très grand salon chalet ouvert avec un mur gris, un sol en bois brun, un manteau de cheminée en pierre et un téléviseur fixé au mur.
Idées déco de maisons marrons
1


















