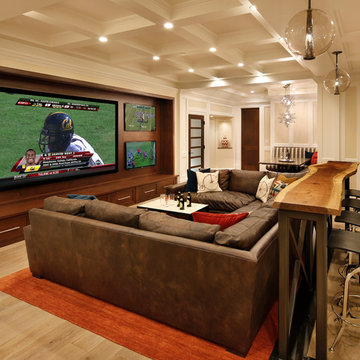Idées déco de maisons marrons
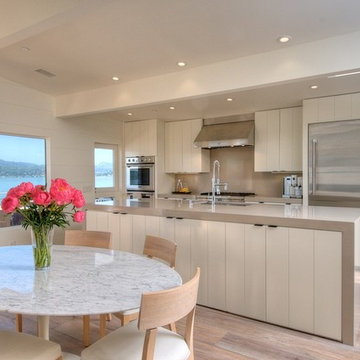
neutral modern palette for this waterfront kitchen. simple clean design creates a very user friendly place to cook and dine. thermodore appliances throughout, caesarstone island that waterfalls down on the end to meet the smoked french white oak flooring.

Margot Hartford
Cette photo montre une cuisine ouverte rétro en bois foncé avec un placard à porte plane, une crédence blanche, une crédence en carrelage métro, un électroménager en acier inoxydable, îlot, un sol gris, un sol en ardoise et fenêtre au-dessus de l'évier.
Cette photo montre une cuisine ouverte rétro en bois foncé avec un placard à porte plane, une crédence blanche, une crédence en carrelage métro, un électroménager en acier inoxydable, îlot, un sol gris, un sol en ardoise et fenêtre au-dessus de l'évier.
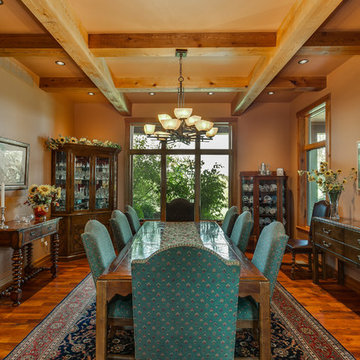
Idées déco pour une salle à manger sud-ouest américain fermée avec un sol en bois brun.

Here's what our clients from this project had to say:
We LOVE coming home to our newly remodeled and beautiful 41 West designed and built home! It was such a pleasure working with BJ Barone and especially Paul Widhalm and the entire 41 West team. Everyone in the organization is incredibly professional and extremely responsive. Personal service and strong attention to the client and details are hallmarks of the 41 West construction experience. Paul was with us every step of the way as was Ed Jordon (Gary David Designs), a 41 West highly recommended designer. When we were looking to build our dream home, we needed a builder who listened and understood how to bring our ideas and dreams to life. They succeeded this with the utmost honesty, integrity and quality!
41 West has exceeded our expectations every step of the way, and we have been overwhelmingly impressed in all aspects of the project. It has been an absolute pleasure working with such devoted, conscientious, professionals with expertise in their specific fields. Paul sets the tone for excellence and this level of dedication carries through the project. We so appreciated their commitment to perfection...So much so that we also hired them for two more remodeling projects.
We love our home and would highly recommend 41 West to anyone considering building or remodeling a home.

Dining Room Remodel. Custom Dining Table and Buffet. Custom Designed Wall incorporates double sided fireplace/hearth and mantle and shelving wrapping to living room side of the wall. Privacy wall separates entry from dining room with custom glass panels for light and space for art display. New recessed lighting brightens the space with a Nelson Cigar Pendant pays homage to the home's mid-century roots.
photo by Chuck Espinoza
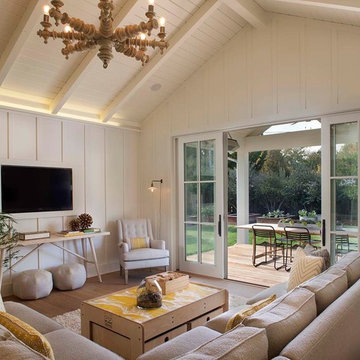
Photographer: Isabelle Eubanks
Interiors: Modern Organic Interiors, Architect: Simpson Design Group, Builder: Milne Design and Build
Aménagement d'une salle de séjour campagne avec un mur blanc, aucune cheminée, un téléviseur fixé au mur et un sol en bois brun.
Aménagement d'une salle de séjour campagne avec un mur blanc, aucune cheminée, un téléviseur fixé au mur et un sol en bois brun.

Marc Boisclair
Kilbane Architecture,
built-in cabinets by Wood Expressions
Project designed by Susie Hersker’s Scottsdale interior design firm Design Directives. Design Directives is active in Phoenix, Paradise Valley, Cave Creek, Carefree, Sedona, and beyond.
For more about Design Directives, click here: https://susanherskerasid.com/
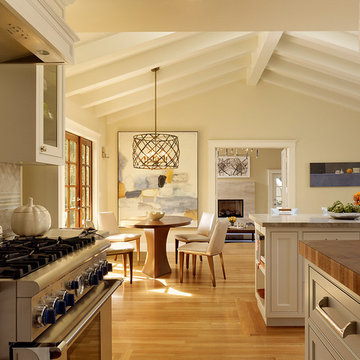
This kitchen remodel features hand-cast cabinet hardware, custom backsplash tile and beautiful island pendants.
Photo: Matthew Millman
Aménagement d'une grande cuisine américaine classique en U avec un électroménager en acier inoxydable, un plan de travail en bois, une crédence grise, un placard avec porte à panneau encastré, des portes de placard blanches, une crédence en carrelage de pierre, un sol en bois brun, îlot et un sol marron.
Aménagement d'une grande cuisine américaine classique en U avec un électroménager en acier inoxydable, un plan de travail en bois, une crédence grise, un placard avec porte à panneau encastré, des portes de placard blanches, une crédence en carrelage de pierre, un sol en bois brun, îlot et un sol marron.
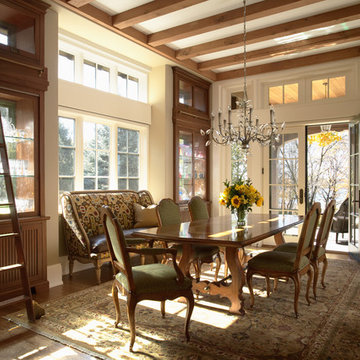
Photography: Susan Gilmore
General Contractor: Choice Wood Construction
Interior Design: Jeanne Blenkush at RCC Interiors
Inspiration pour une salle à manger avec parquet foncé.
Inspiration pour une salle à manger avec parquet foncé.
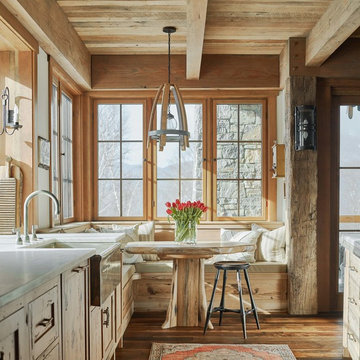
Photo: Jim Westphalen
Cette image montre une cuisine américaine chalet en bois clair avec un évier de ferme, un placard à porte shaker, un sol en bois brun, un sol marron et un plan de travail blanc.
Cette image montre une cuisine américaine chalet en bois clair avec un évier de ferme, un placard à porte shaker, un sol en bois brun, un sol marron et un plan de travail blanc.

Architect: DeForest Architects
Contractor: Lockhart Suver
Photography: Benjamin Benschneider
Cette image montre une salle à manger ouverte sur le salon design avec sol en béton ciré, une cheminée double-face et un sol beige.
Cette image montre une salle à manger ouverte sur le salon design avec sol en béton ciré, une cheminée double-face et un sol beige.
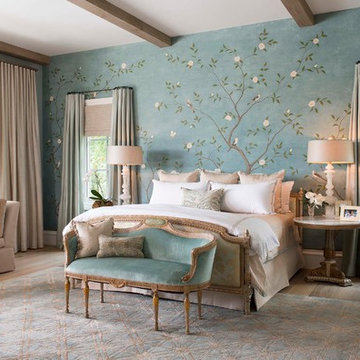
Interior Designer: Rebecca Kennedy
Design Firm: Dallas Design Group, Interiors
Photographer: Dan Piassick
Aménagement d'une chambre parentale classique avec un mur multicolore et parquet clair.
Aménagement d'une chambre parentale classique avec un mur multicolore et parquet clair.
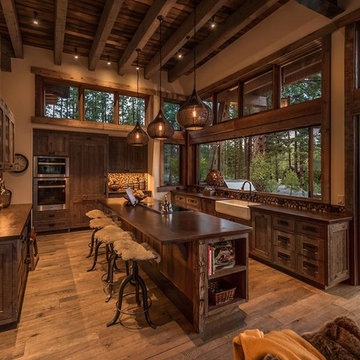
Inspiration pour une cuisine chalet en U et bois foncé avec un évier de ferme, un placard à porte shaker, une crédence multicolore, une crédence en mosaïque, un électroménager en acier inoxydable, parquet foncé et îlot.

Dan Piassick
Idées déco pour un très grand salon contemporain ouvert avec un mur beige, parquet foncé, une cheminée ribbon et un manteau de cheminée en pierre.
Idées déco pour un très grand salon contemporain ouvert avec un mur beige, parquet foncé, une cheminée ribbon et un manteau de cheminée en pierre.

Dino Tonn
Réalisation d'un grand salon design ouvert avec un sol en marbre, une cheminée double-face, un manteau de cheminée en carrelage, une salle de réception, un mur beige et un téléviseur fixé au mur.
Réalisation d'un grand salon design ouvert avec un sol en marbre, une cheminée double-face, un manteau de cheminée en carrelage, une salle de réception, un mur beige et un téléviseur fixé au mur.
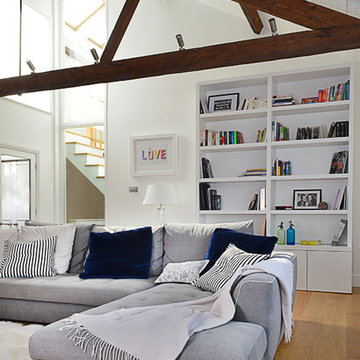
Photo by Valerie Bernardini,
L-shape sofa from Roche Bobois,
Cushions from Designers Guild and Roche Bobois/Lelievre
Réalisation d'un salon design ouvert avec parquet clair, une salle de réception, un mur blanc et éclairage.
Réalisation d'un salon design ouvert avec parquet clair, une salle de réception, un mur blanc et éclairage.

Cette image montre un grand bureau rustique avec un mur blanc, parquet clair, un bureau intégré et un sol marron.

Idées déco pour un salon montagne ouvert avec parquet foncé, une cheminée standard, un manteau de cheminée en pierre, une salle de réception, un mur beige et un téléviseur fixé au mur.
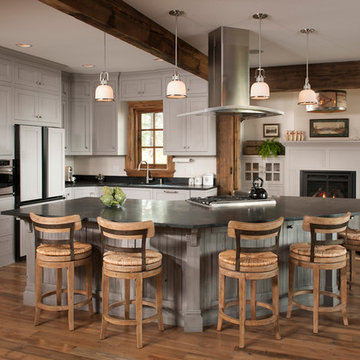
Altius Design, Longviews Studios
Exemple d'une cuisine ouverte encastrable montagne avec un placard à porte shaker, des portes de placard grises, un sol en bois brun, îlot et un évier encastré.
Exemple d'une cuisine ouverte encastrable montagne avec un placard à porte shaker, des portes de placard grises, un sol en bois brun, îlot et un évier encastré.
Idées déco de maisons marrons
1



















