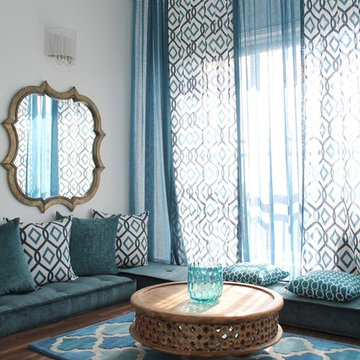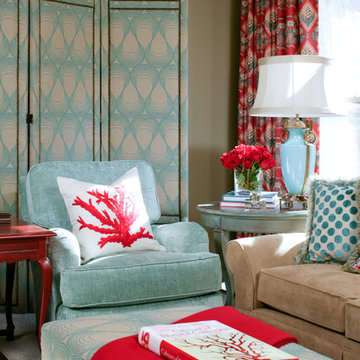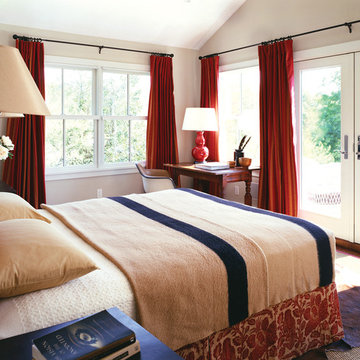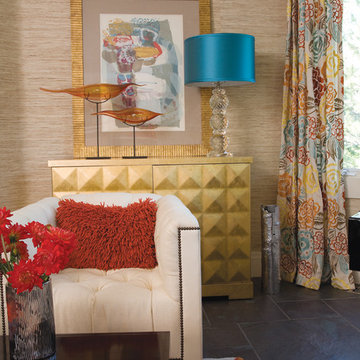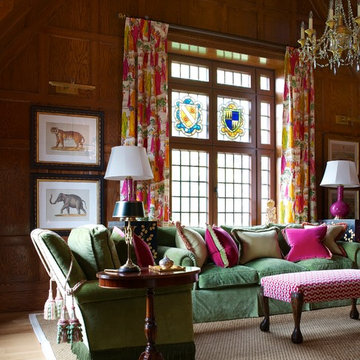Idées déco de maisons marrons

Cette photo montre un salon chic fermé avec un mur blanc, un sol en bois brun, une cheminée standard, aucun téléviseur et un sol marron.

This is the gathering room for the family where they all spread out on the sofa together to watch movies and eat popcorn. It needed to be beautiful and also very livable for young kids. Photos by Robert Peacock
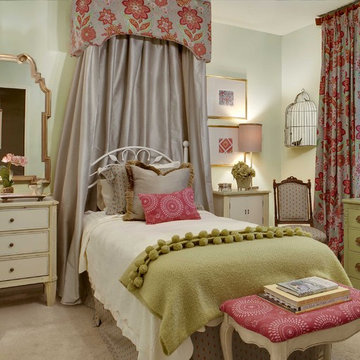
Inspiration pour une chambre d'enfant traditionnelle de taille moyenne avec moquette et un mur bleu.
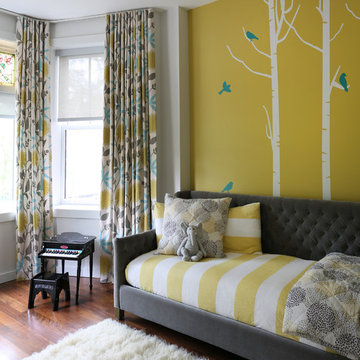
Drapery by Workroom Couture Home. Interiors by FC Studio Inc. Image by Katrina Wittkamp.
Idées déco pour une chambre de bébé neutre classique avec un mur multicolore.
Idées déco pour une chambre de bébé neutre classique avec un mur multicolore.
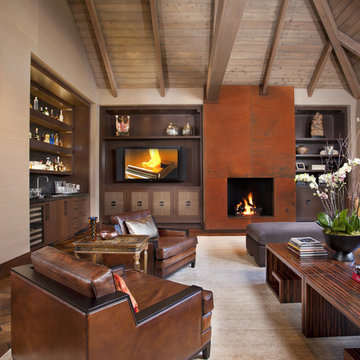
Lori Gentile Interior Design .
Idée de décoration pour un salon minimaliste avec parquet foncé, une cheminée standard, un téléviseur encastré et un bar de salon.
Idée de décoration pour un salon minimaliste avec parquet foncé, une cheminée standard, un téléviseur encastré et un bar de salon.
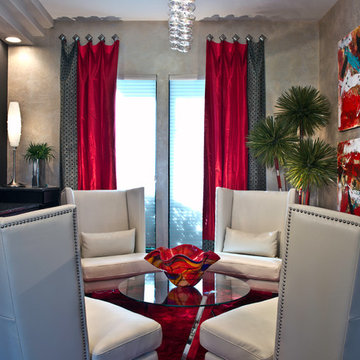
Eric Wuellner of The Design Firm
Cette photo montre un petit salon moderne avec un mur gris.
Cette photo montre un petit salon moderne avec un mur gris.
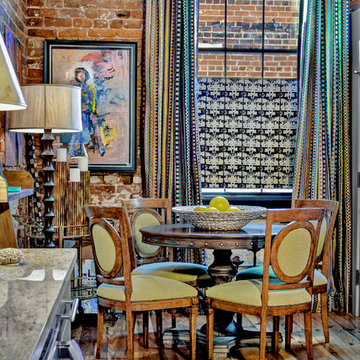
URBAN LOFT
Location | Columbia, South Carolina
Style | industrial
Photographer | William Quarles
Architect | Scott Garbin
Idées déco pour une salle à manger industrielle avec un mur rouge, un sol en bois brun, aucune cheminée et éclairage.
Idées déco pour une salle à manger industrielle avec un mur rouge, un sol en bois brun, aucune cheminée et éclairage.

The dining room is framed by a metallic silver ceiling and molding alongside red and orange striped draperies paired with woven wood blinds. A contemporary nude painting hangs above a pair of vintage ivory lamps atop a vintage orange buffet.
Black rattan chairs with red leather seats surround a transitional stained trestle table, and the teal walls set off the room’s dark walnut wood floors and aqua blue hemp and wool rug.
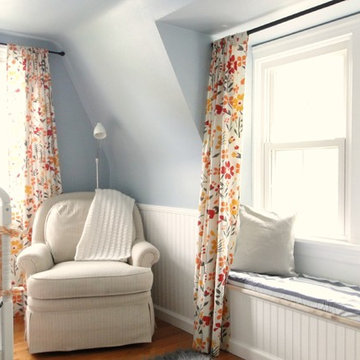
A DIY nursery on a budget.
Cette photo montre une chambre de bébé neutre tendance avec un mur bleu et un sol en bois brun.
Cette photo montre une chambre de bébé neutre tendance avec un mur bleu et un sol en bois brun.
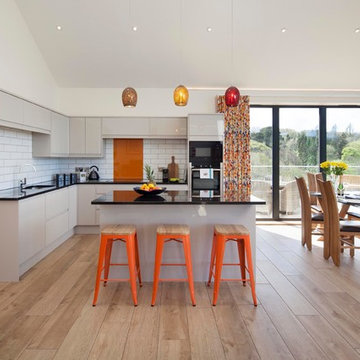
www.callestockcourtyard.com
Inspiration pour une cuisine ouverte design en L de taille moyenne avec un placard à porte plane, des portes de placard grises, un plan de travail en onyx, une crédence orange, une crédence en travertin, un électroménager noir, îlot, plan de travail noir, un évier encastré, parquet clair et un sol beige.
Inspiration pour une cuisine ouverte design en L de taille moyenne avec un placard à porte plane, des portes de placard grises, un plan de travail en onyx, une crédence orange, une crédence en travertin, un électroménager noir, îlot, plan de travail noir, un évier encastré, parquet clair et un sol beige.
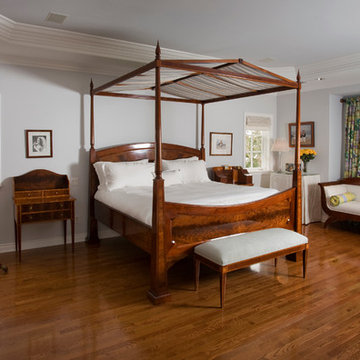
Inspiration pour une chambre parentale traditionnelle avec un mur gris, un sol en bois brun et aucune cheminée.
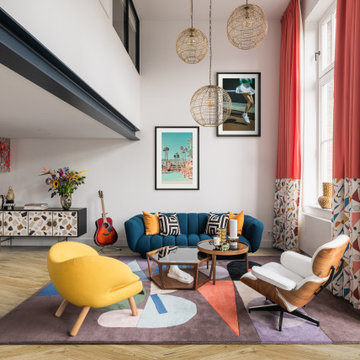
Transform 160sq/m early 20th century, three-level school conversion apartment in the heart of Amsterdam
A sophisticated and designed oasis of serenity with bold and playful energy that enhances the unique architectural features using contemporary color palettes and shapes to create a fun, vibrant and chic city escape.
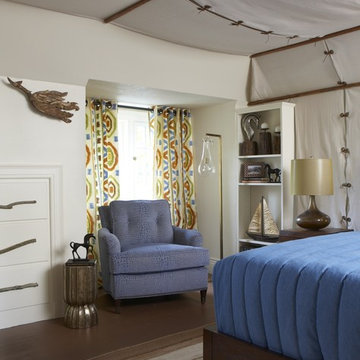
A boy’s life should be filled with adventures in the great outdoors, even when he’s sleeping! The tent embodies his dream of a wilderness camp, but with all the comforts of home. The upholstered bed is rugged but refined, while custom bedding raises the style quotient. A plush chair affords a spot for reading and planning, while the walnut desk and campaign stool support mundane tasks like homework. The innovative mural stretches his imagination with its inspirational vista, hinting at bold trips past and future. Art and accessories speak to this boy’s love of nature, animals and travel. Children flourish in their own spaces where color, form and function meet to stimulate creativity.
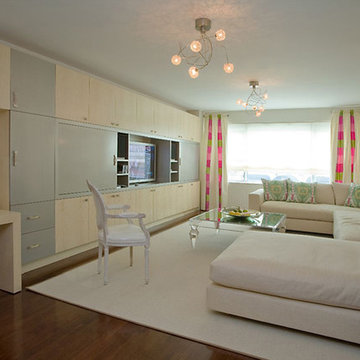
Photos: Drew Callaghan and Carl Eggers
Cette image montre un grand salon design fermé avec aucune cheminée.
Cette image montre un grand salon design fermé avec aucune cheminée.
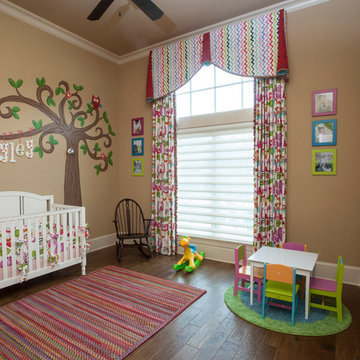
ryansmithbuilders.com
chadchenierphotography.com
Aménagement d'une chambre de bébé fille classique de taille moyenne avec un sol en bois brun, un mur beige et un sol marron.
Aménagement d'une chambre de bébé fille classique de taille moyenne avec un sol en bois brun, un mur beige et un sol marron.
Idées déco de maisons marrons
1



















