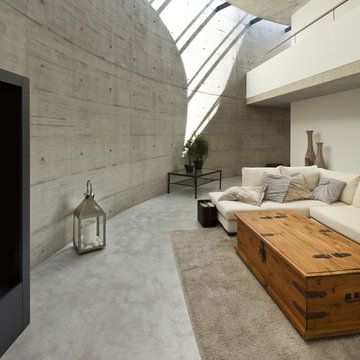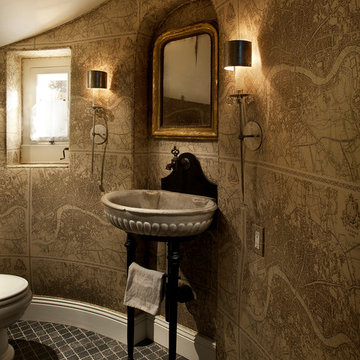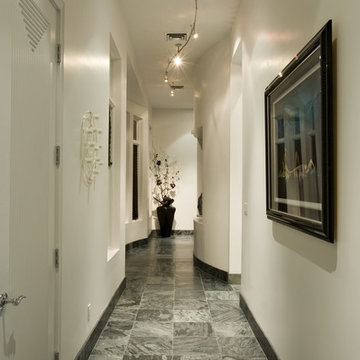Idées déco de maisons marrons

Aménagement d'une salle de bain principale victorienne en bois brun avec une baignoire sur pieds, un mur beige, un lavabo encastré, un plan de toilette en marbre, un sol beige, un plan de toilette noir et un placard à porte plane.
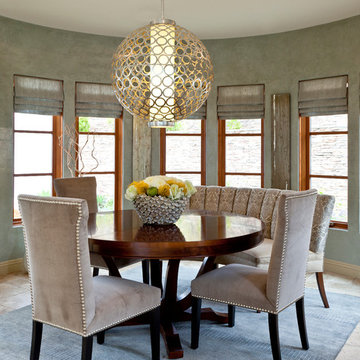
Mark Lohman Photography
Cette photo montre une salle à manger chic de taille moyenne avec un mur vert, un sol en travertin et aucune cheminée.
Cette photo montre une salle à manger chic de taille moyenne avec un mur vert, un sol en travertin et aucune cheminée.

Photography by Linda Oyama Bryan. http://pickellbuilders.com. Oval Shaped Dining Room with Complex Arched Opening on Curved Wall, white painted Maple Butler's Pantry cabinetry and wood countertop, and blue lagos limestone flooring laid in a four piece pattern.
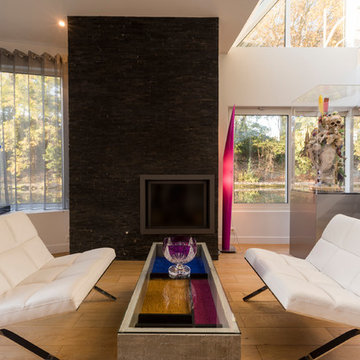
Léandre Chéron
Cette photo montre un salon tendance avec un mur blanc, parquet clair et un sol beige.
Cette photo montre un salon tendance avec un mur blanc, parquet clair et un sol beige.
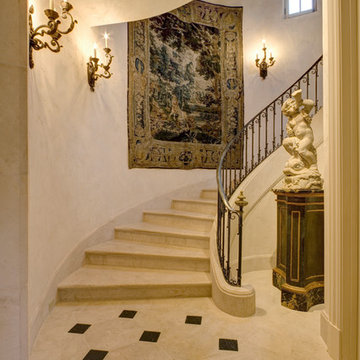
Photos by Frank Deras
Exemple d'un escalier courbe chic en marbre avec un garde-corps en métal, des contremarches en marbre et palier.
Exemple d'un escalier courbe chic en marbre avec un garde-corps en métal, des contremarches en marbre et palier.

Inspiration pour un grand salon victorien fermé avec une salle de réception, un sol en bois brun, un mur jaune et un sol marron.
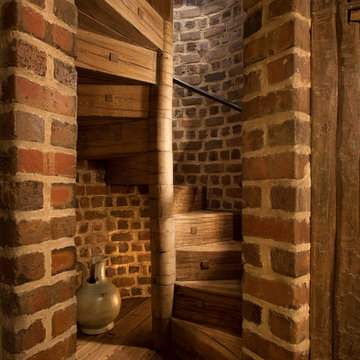
MDI worked through this client and their architect’s desire for a wine cave within their newly constructed home on Big Cedar Lake. MDI craftsmen fit a brick lined and custom crafted, wood spiral staircase into the cellar from the great room above.
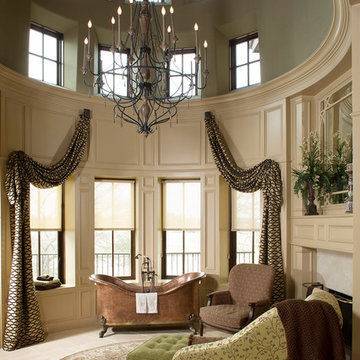
Felix Sanchez
Inspiration pour une très grande salle de bain traditionnelle avec une baignoire sur pieds.
Inspiration pour une très grande salle de bain traditionnelle avec une baignoire sur pieds.
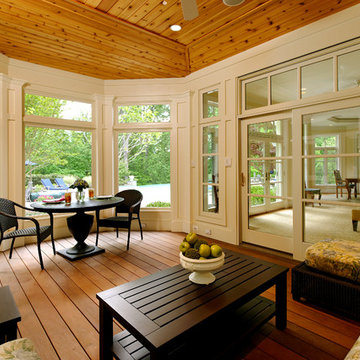
The footprint of the home was expanded with an addition extending from the rear wall of the kitchen. Decreasing the size of the existing pool deck allowed the remodeler to accommodate the addition and helped to improve the feel and flow of both the outdoor and indoor spaces. The metal roof on the addition was selected to provide visual interest by breaking up a vast wall of existing brick. Low-maintenance materials were chosen to provide ease of upkeep. Complementing the sunroom and screened porch, are a smaller open-air porch and pergola, which were designed to enhance the transition from the existing family room out to the pool area.
BOWA and Bob Narod Photography
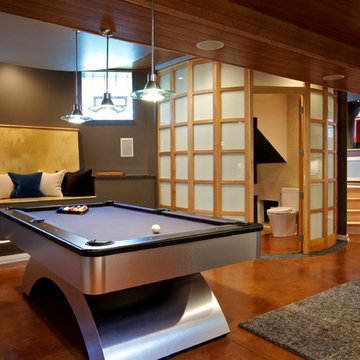
Réalisation d'un sous-sol minimaliste semi-enterré avec un mur marron, sol en béton ciré et un sol orange.
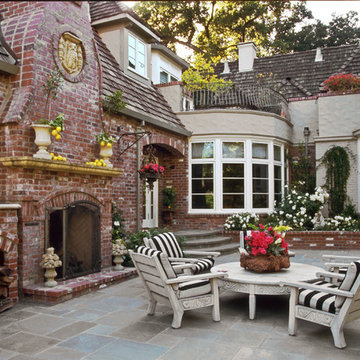
© Elizabeth Murray http://www.elizabethmurray.com/
Aménagement d'une terrasse arrière classique de taille moyenne avec des pavés en pierre naturelle.
Aménagement d'une terrasse arrière classique de taille moyenne avec des pavés en pierre naturelle.
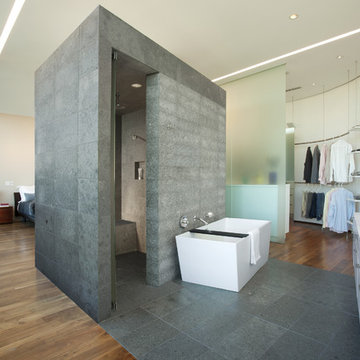
This sixth floor penthouse overlooks the city lakes, the Uptown retail district and the city skyline beyond. Designed for a young professional, the space is shaped by distinguishing the private and public realms through sculptural spatial gestures. Upon entry, a curved wall of white marble dust plaster pulls one into the space and delineates the boundary of the private master suite. The master bedroom space is screened from the entry by a translucent glass wall layered with a perforated veil creating optical dynamics and movement. This functions to privatize the master suite, while still allowing light to filter through the space to the entry. Suspended cabinet elements of Australian Walnut float opposite the curved white wall and Walnut floors lead one into the living room and kitchen spaces.
A custom perforated stainless steel shroud surrounds a spiral stair that leads to a roof deck and garden space above, creating a daylit lantern within the center of the space. The concept for the stair began with the metaphor of water as a connection to the chain of city lakes. An image of water was abstracted into a series of pixels that were translated into a series of varying perforations, creating a dynamic pattern cut out of curved stainless steel panels. The result creates a sensory exciting path of movement and light, allowing the user to move up and down through dramatic shadow patterns that change with the position of the sun, transforming the light within the space.
The kitchen is composed of Cherry and translucent glass cabinets with stainless steel shelves and countertops creating a progressive, modern backdrop to the interior edge of the living space. The powder room draws light through translucent glass, nestled behind the kitchen. Lines of light within, and suspended from the ceiling extend through the space toward the glass perimeter, defining a graphic counterpoint to the natural light from the perimeter full height glass.
Within the master suite a freestanding Burlington stone bathroom mass creates solidity and privacy while separating the bedroom area from the bath and dressing spaces. The curved wall creates a walk-in dressing space as a fine boutique within the suite. The suspended screen acts as art within the master bedroom while filtering the light from the full height windows which open to the city beyond.
The guest suite and office is located behind the pale blue wall of the kitchen through a sliding translucent glass panel. Natural light reaches the interior spaces of the dressing room and bath over partial height walls and clerestory glass.
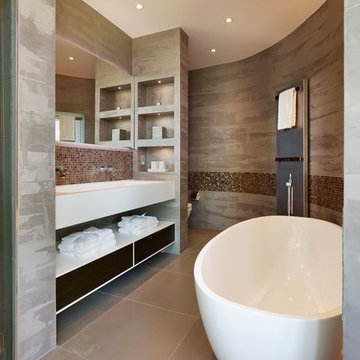
Aménagement d'une salle de bain principale contemporaine avec un placard à porte plane, une baignoire indépendante, mosaïque et un lavabo intégré.
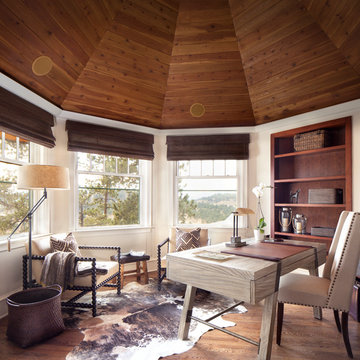
Cette photo montre un bureau montagne de taille moyenne avec un mur blanc, un sol en bois brun et un bureau indépendant.
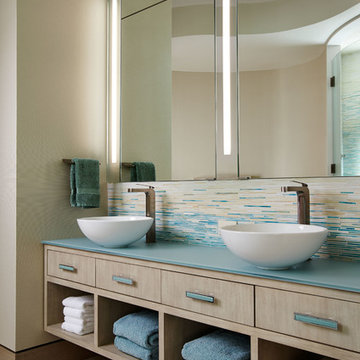
Kim Sargent
Idée de décoration pour une grande salle de bain principale design en bois clair avec une vasque, un carrelage multicolore, mosaïque, un mur beige, une baignoire indépendante, un placard à porte plane, un plan de toilette bleu, un sol en carrelage de porcelaine, un sol beige et une fenêtre.
Idée de décoration pour une grande salle de bain principale design en bois clair avec une vasque, un carrelage multicolore, mosaïque, un mur beige, une baignoire indépendante, un placard à porte plane, un plan de toilette bleu, un sol en carrelage de porcelaine, un sol beige et une fenêtre.

Doug Dun / BAR Architects
Aménagement d'une salle de bain contemporaine avec une baignoire indépendante, un carrelage beige et un mur vert.
Aménagement d'une salle de bain contemporaine avec une baignoire indépendante, un carrelage beige et un mur vert.
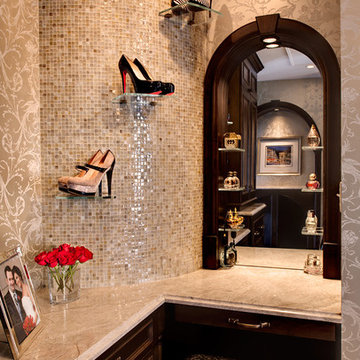
David Bader Photography
Idées déco pour un dressing et rangement classique en bois foncé.
Idées déco pour un dressing et rangement classique en bois foncé.
Idées déco de maisons marrons
1



















