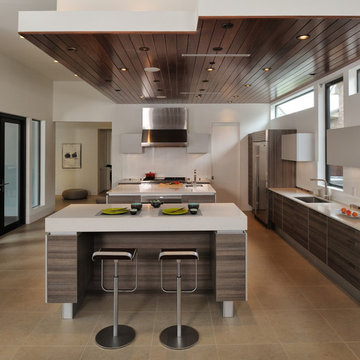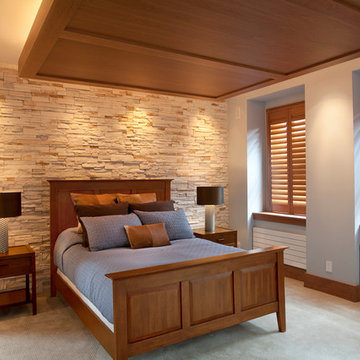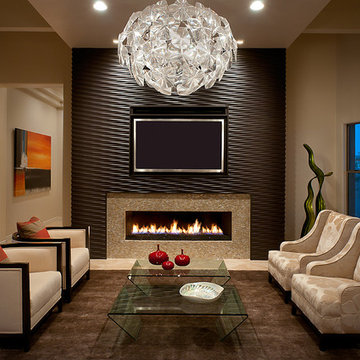Idées déco de maisons marrons
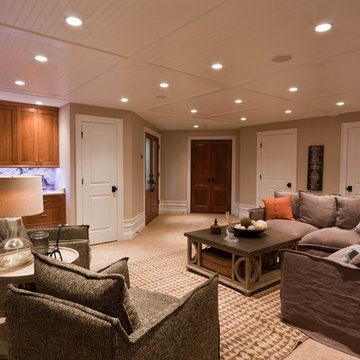
Photo by Mike Mroz of Michael Robert Construction
Idée de décoration pour un sous-sol design.
Idée de décoration pour un sous-sol design.

Atherton living room
Custom window covering
Geometric light fixture
Traditional furnishings
Interior Design: RKI Interior Design
Architect: Stewart & Associates
Builder: Markay Johnson
Photo: Bernard Andre
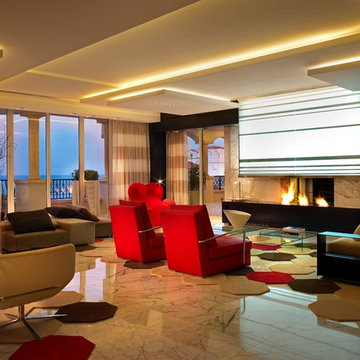
Fireplaces and Firebox by Urban Concepts
Interior Design by Pepe Calderin Design
Photography By Barry Grossman
Inspiration pour un salon design ouvert avec une cheminée double-face.
Inspiration pour un salon design ouvert avec une cheminée double-face.
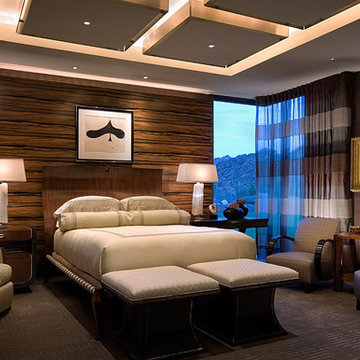
Photo by Scott Frances.
The furnishings in this custom-designed luxury vacation house are from high-end design trade showrooms and antiques dealers.
The Argos Bed from Therien & Co. is set against a wall that is paneled in Macassar ebony. The bedding is from Barbara Martin Custom Linens; the stools at the foot of the bed are from Gregorius Pineo. The Art Deco armchairs and table are from Ed Hardy Antiques in San Francisco; a Tibetan carpet of wool and silk lies underfoot.
Published in Luxe magazine Winter 2010.
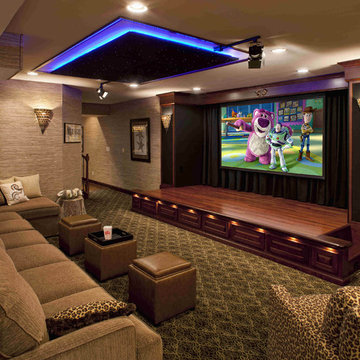
Home Theater includes a stage for family band concerts. The adjoining bar area adds to the family entertaining area. This project won National awards from NARI and Electronic House. The Theater gear was supplied and installed by Media Rooms' electronic integration department. The Theater proscenium, Stage and Bar were designed & fabricated in the In-House Cabinet shop of Media Rooms Inc.
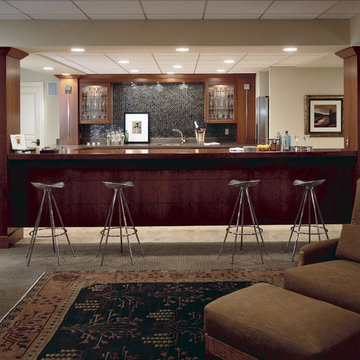
Photo by Beth Singer.
Exemple d'une cuisine chic en bois foncé avec un placard à porte vitrée, une crédence noire et une crédence en mosaïque.
Exemple d'une cuisine chic en bois foncé avec un placard à porte vitrée, une crédence noire et une crédence en mosaïque.
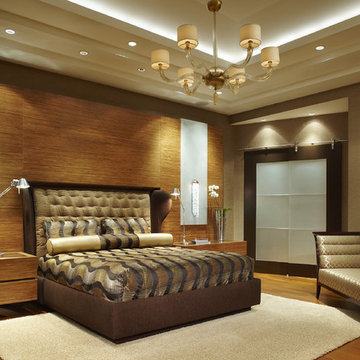
Master Bedroom
Photography by Brantley Photography
Idée de décoration pour une grande chambre parentale design avec un mur beige, un sol en bois brun et aucune cheminée.
Idée de décoration pour une grande chambre parentale design avec un mur beige, un sol en bois brun et aucune cheminée.

Cette photo montre une salle à manger tendance avec un mur blanc.

This newer home had a basement with a blank slate. We started with one very fun bar stool and designed the room to fit. Extra style with the soffit really defines the space, glass front cabinetry to show off a collection, and add great lighting and some mirrors and you have the bling. Base cabinets are all about function with separate beverage and wine refrigerators, dishwasher, microwave and ice maker. Bling meets true functionality.
photos by Terry Farmer Photography
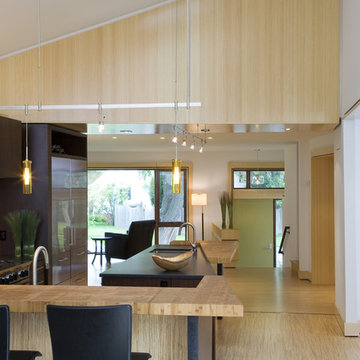
photo credit: Jim Tetro
Idée de décoration pour une cuisine minimaliste avec un plan de travail en bois.
Idée de décoration pour une cuisine minimaliste avec un plan de travail en bois.

This petit little kitchen is much larger than it looks! Great appliances, and loads of storage that includes an in-wall pantry cabinet. Open shelving between Kitchen and Dining that allows access from both sides and keeps a feeling of openess.
Brent Moss Photography

Photography by Eduard Hueber / archphoto
North and south exposures in this 3000 square foot loft in Tribeca allowed us to line the south facing wall with two guest bedrooms and a 900 sf master suite. The trapezoid shaped plan creates an exaggerated perspective as one looks through the main living space space to the kitchen. The ceilings and columns are stripped to bring the industrial space back to its most elemental state. The blackened steel canopy and blackened steel doors were designed to complement the raw wood and wrought iron columns of the stripped space. Salvaged materials such as reclaimed barn wood for the counters and reclaimed marble slabs in the master bathroom were used to enhance the industrial feel of the space.
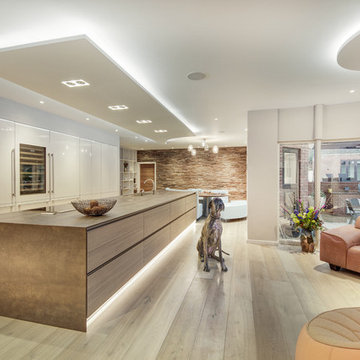
Martin Gardner
Exemple d'une cuisine ouverte parallèle tendance avec un placard à porte plane, des portes de placard blanches, un électroménager blanc, parquet clair et îlot.
Exemple d'une cuisine ouverte parallèle tendance avec un placard à porte plane, des portes de placard blanches, un électroménager blanc, parquet clair et îlot.
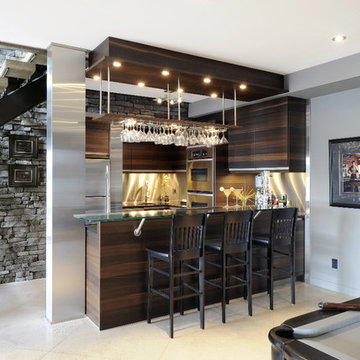
Contemporary style, 'rational' cabinetry Atmos Collection in Bookmatched stripey oak, bog wood horizontal wood grain finish. Stainless steel back splash, antiqued cambrian black stone surface along with glass bartop on stainless step posts, with footrest. Floating (ceiling hung) decorative bulkhead with lighting and wine glass racks.
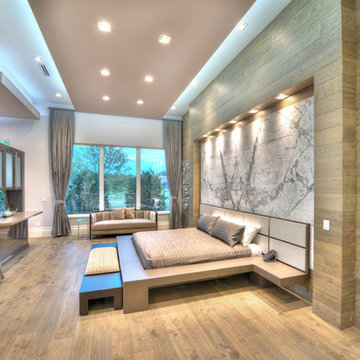
Cette image montre une chambre design avec un mur marron, un sol en bois brun et un sol marron.
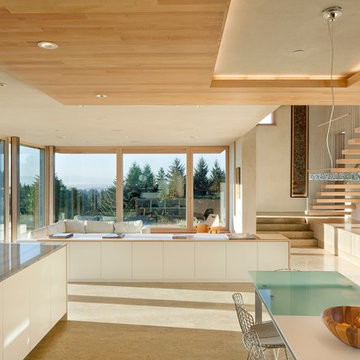
Karuna Passive House designed by Holst Architecture and built by Hammer & Hand. This high performance home meets the world's most demanding green building certifications. Photo by Jeremy Bittermann.
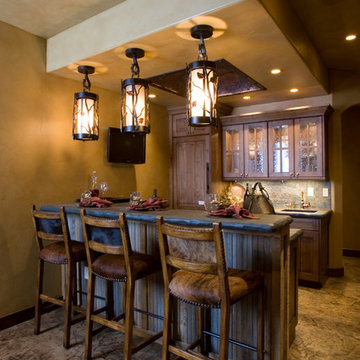
Exemple d'un bar de salon parallèle montagne en bois foncé avec sol en béton ciré, des tabourets, un évier encastré, une crédence grise et un placard avec porte à panneau surélevé.
Idées déco de maisons marrons
1



















