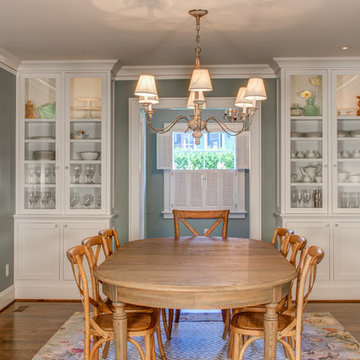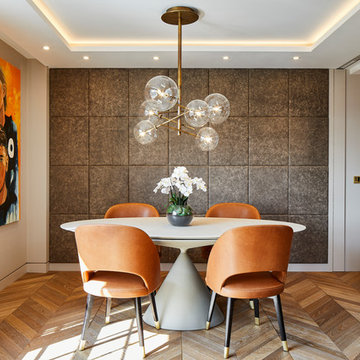Idées déco de maisons marrons
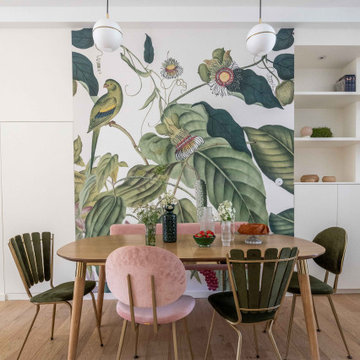
Idées déco pour une salle à manger exotique avec un mur multicolore, parquet clair et aucune cheminée.
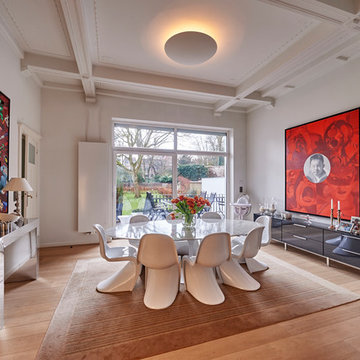
Inspiration pour une salle à manger design avec un mur blanc, parquet clair, un sol beige et éclairage.
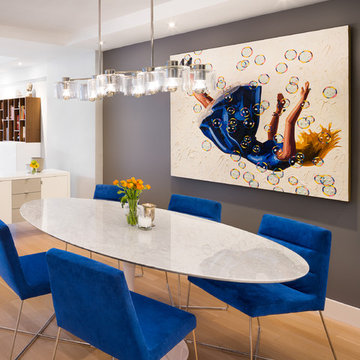
In collaboration with Michael Scaduto Architect
Cette photo montre une salle à manger tendance avec un mur gris.
Cette photo montre une salle à manger tendance avec un mur gris.
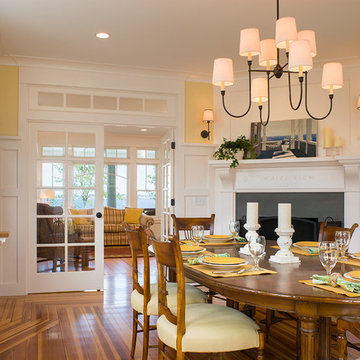
Warren Jagger
Idées déco pour une salle à manger victorienne avec une cheminée d'angle et un mur jaune.
Idées déco pour une salle à manger victorienne avec une cheminée d'angle et un mur jaune.
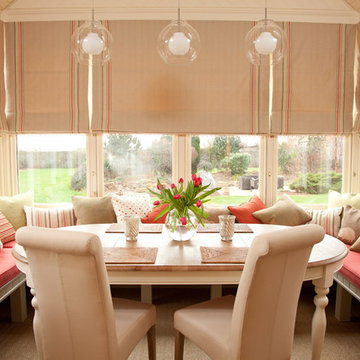
Sally Cuthbert Photography
Aménagement d'une salle à manger classique avec moquette.
Aménagement d'une salle à manger classique avec moquette.
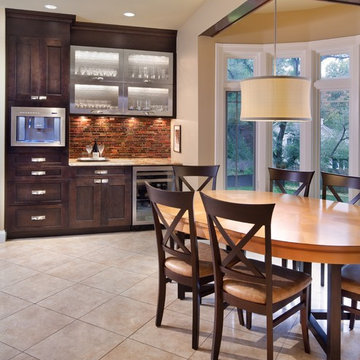
Cette photo montre une salle à manger ouverte sur la cuisine tendance de taille moyenne avec un mur beige, un sol en carrelage de céramique, aucune cheminée et un sol beige.
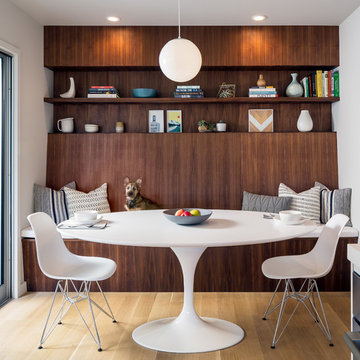
Breakfast nook/Homework station with built-in shelves.
Scott Hargis Photography.
Idées déco pour une salle à manger ouverte sur la cuisine rétro avec un mur blanc, parquet clair et un sol beige.
Idées déco pour une salle à manger ouverte sur la cuisine rétro avec un mur blanc, parquet clair et un sol beige.
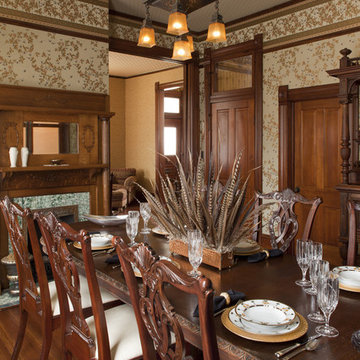
The restoration of an 1899 Queen Anne design, with columns and double gallery added ca. 1910 to update the house in the Colonial Revival style with sweeping front and side porches up and downstairs, and a new carriage house apartment. All the rooms and ceilings are wallpapered, original oak trim is stained, restoration of original light fixtures and replacement of missing ones, short, sheer curtains and roller shades at the windows. The project included a small kitchen addition and master bath, and the attic was converted to a guest bedroom and bath.
© 2011, Copyright, Rick Patrick Photography

Cette photo montre une salle à manger ouverte sur le salon éclectique avec un mur gris et aucune cheminée.
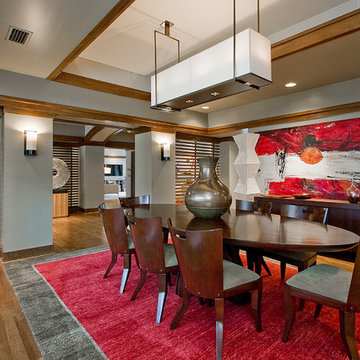
3wiredesigns is a professional photography and real estate marketing firm located in Central Arkansas. We specialize is showcasing premier properties and luxury estates for sale in the Little Rock area. Photography Credit: CHRIS WHITE
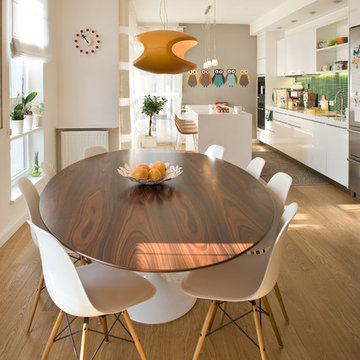
Aménagement d'une salle à manger ouverte sur la cuisine contemporaine avec un mur blanc et parquet clair.
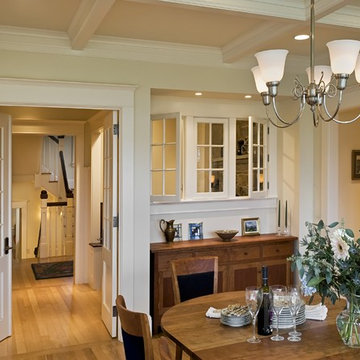
New Residence. Rob Karosis Photography.
Cette photo montre une salle à manger victorienne fermée avec un mur beige et un sol en bois brun.
Cette photo montre une salle à manger victorienne fermée avec un mur beige et un sol en bois brun.
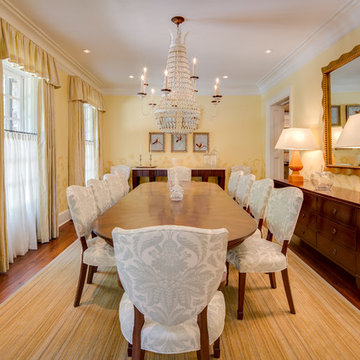
Maryland Photography, Inc.
Exemple d'une grande salle à manger chic fermée avec un mur jaune et un sol en bois brun.
Exemple d'une grande salle à manger chic fermée avec un mur jaune et un sol en bois brun.
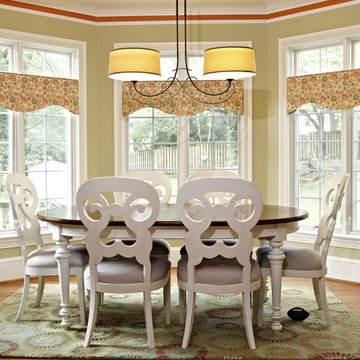
Exemple d'une salle à manger chic fermée et de taille moyenne avec un mur beige, parquet foncé, aucune cheminée et un sol marron.
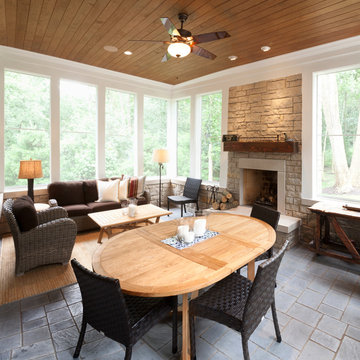
Warm and inviting, this porch has it all.
Amy Braswell
Aménagement d'un porche d'entrée de maison classique avec un foyer extérieur et une extension de toiture.
Aménagement d'un porche d'entrée de maison classique avec un foyer extérieur et une extension de toiture.
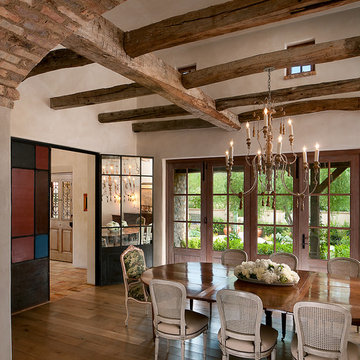
Marc Boisclair
Idée de décoration pour une salle à manger avec un mur beige et parquet foncé.
Idée de décoration pour une salle à manger avec un mur beige et parquet foncé.
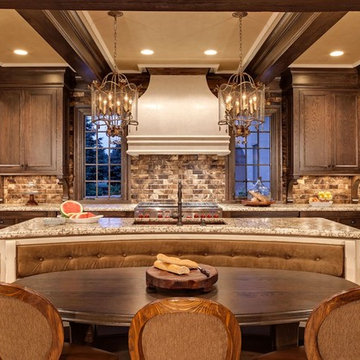
Aménagement d'une cuisine américaine classique en bois foncé avec un évier encastré, un placard avec porte à panneau encastré, une crédence multicolore, un électroménager en acier inoxydable et îlot.
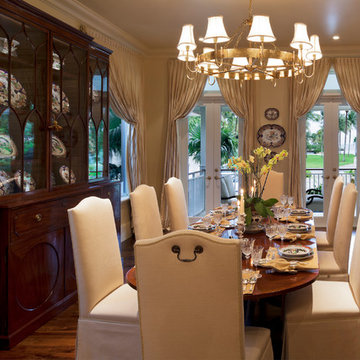
Steven Brooke Studios
Réalisation d'une grande salle à manger tradition fermée avec un mur beige, parquet foncé, aucune cheminée et un sol marron.
Réalisation d'une grande salle à manger tradition fermée avec un mur beige, parquet foncé, aucune cheminée et un sol marron.
Idées déco de maisons marrons
1



















