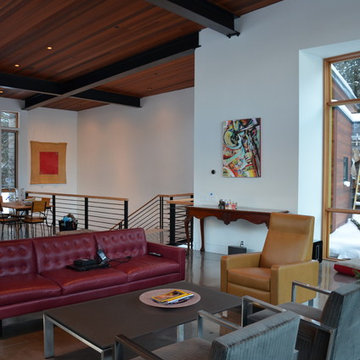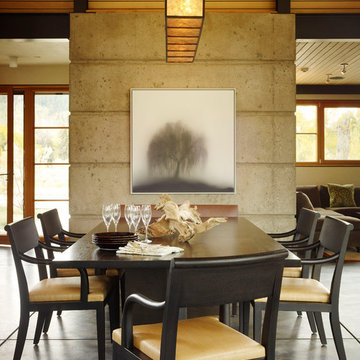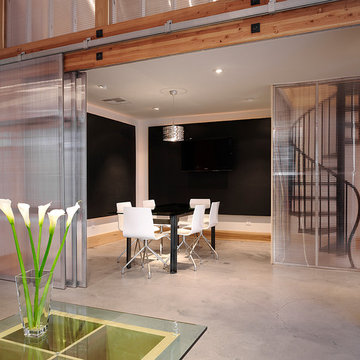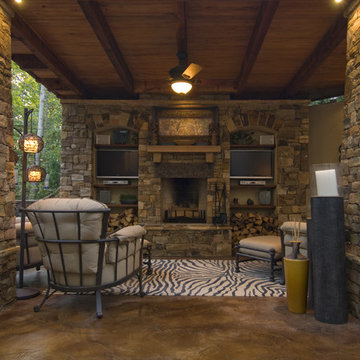Idées déco de maisons marrons
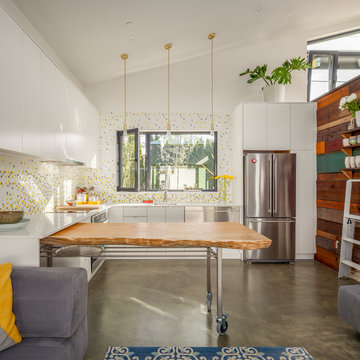
Réalisation d'une grande cuisine américaine design en L avec un placard à porte plane, des portes de placard blanches, une crédence en mosaïque, un électroménager en acier inoxydable, sol en béton ciré, îlot, un sol gris, un évier 1 bac, un plan de travail en quartz modifié, une crédence multicolore et un plan de travail blanc.
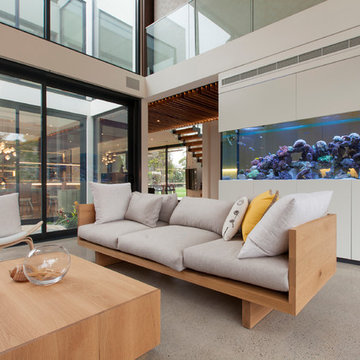
Cette image montre un salon design avec sol en béton ciré et un téléviseur fixé au mur.
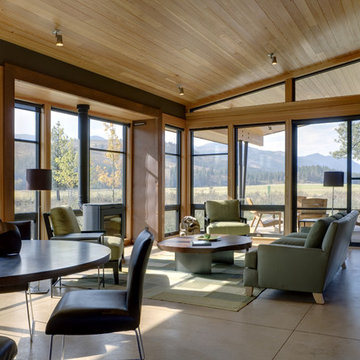
(c) steve keating photography
Wolf Creek View Cabin sits in a lightly treed meadow, surrounded by foothills and mountains in Eastern Washington. The 1,800 square foot home is designed as two interlocking “L’s”. A covered patio is located at the intersection of one “L,” offering a protected place to sit while enjoying sweeping views of the valley. A lighter screening “L” creates a courtyard that provides shelter from seasonal winds and an intimate space with privacy from neighboring houses.
The building mass is kept low in order to minimize the visual impact of the cabin on the valley floor. The roof line and walls extend into the landscape and abstract the mountain profiles beyond. Weathering steel siding blends with the natural vegetation and provides a low maintenance exterior.
We believe this project is successful in its peaceful integration with the landscape and offers an innovative solution in form and aesthetics for cabin architecture.

Elyse Kennedy
Aménagement d'une cuisine ouverte industrielle avec un évier encastré, un placard à porte plane, des portes de placard blanches, une crédence en carreau de verre, un électroménager en acier inoxydable, sol en béton ciré, îlot et un sol gris.
Aménagement d'une cuisine ouverte industrielle avec un évier encastré, un placard à porte plane, des portes de placard blanches, une crédence en carreau de verre, un électroménager en acier inoxydable, sol en béton ciré, îlot et un sol gris.

Design by Nick Noyes Architect
Kirt Gittings Photography
Idée de décoration pour une cuisine américaine chalet en bois clair avec un évier 1 bac, un placard à porte shaker, un électroménager en acier inoxydable, un plan de travail en granite, une crédence noire, une crédence en feuille de verre, sol en béton ciré, îlot et plan de travail noir.
Idée de décoration pour une cuisine américaine chalet en bois clair avec un évier 1 bac, un placard à porte shaker, un électroménager en acier inoxydable, un plan de travail en granite, une crédence noire, une crédence en feuille de verre, sol en béton ciré, îlot et plan de travail noir.
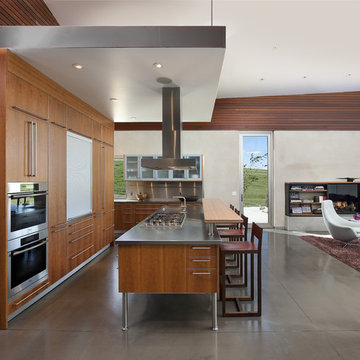
Inside, the datum line is seamlessly continued through the use of like materials, adding logic and structure to the design, and blurring the lines between inside and out.
Photo: Jim Bartsch
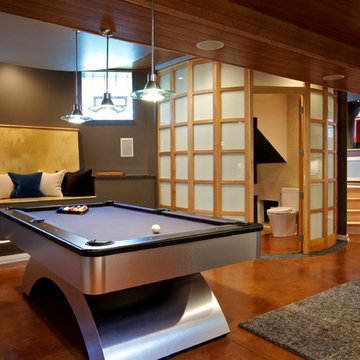
Réalisation d'un sous-sol minimaliste semi-enterré avec un mur marron, sol en béton ciré et un sol orange.
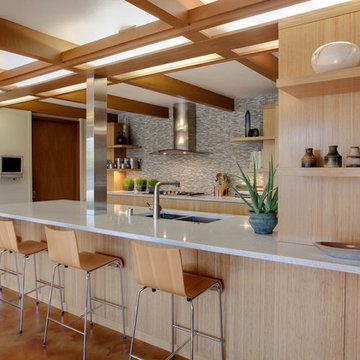
Kitchen space was entirely remodeled with new bamboo cabinetry, tile, appliances and new organization
Inspiration pour une cuisine vintage en bois clair avec un évier 2 bacs, un placard à porte plane et une crédence multicolore.
Inspiration pour une cuisine vintage en bois clair avec un évier 2 bacs, un placard à porte plane et une crédence multicolore.
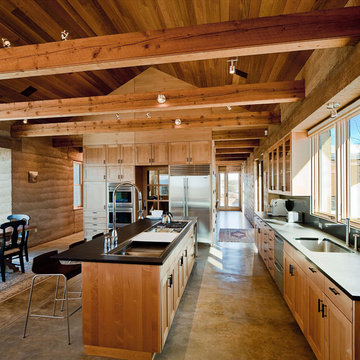
Photographs by Kirk Gittings
Idée de décoration pour une cuisine bicolore sud-ouest américain avec un électroménager en acier inoxydable.
Idée de décoration pour une cuisine bicolore sud-ouest américain avec un électroménager en acier inoxydable.
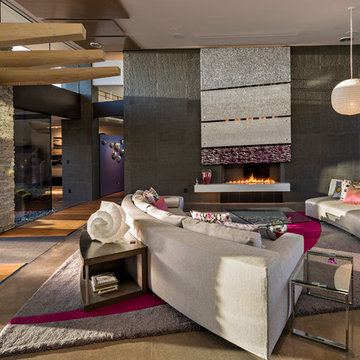
Great room and fireplace / Interior Designer - Tate Studio / Builder - Madison Couturier Custom Homes / Photo by Thompson Photographic
Inspiration pour un salon design avec une salle de réception.
Inspiration pour un salon design avec une salle de réception.
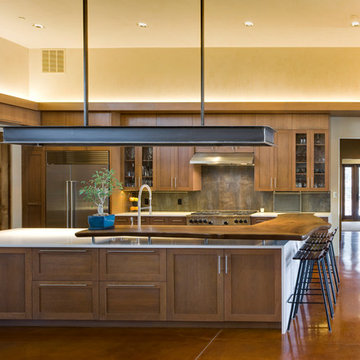
Patrick Coulie
Exemple d'une très grande cuisine américaine tendance en U et bois foncé avec un placard à porte shaker, un électroménager en acier inoxydable, sol en béton ciré et îlot.
Exemple d'une très grande cuisine américaine tendance en U et bois foncé avec un placard à porte shaker, un électroménager en acier inoxydable, sol en béton ciré et îlot.
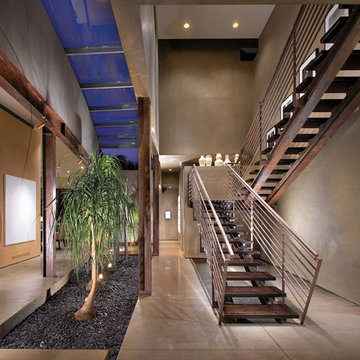
Cette photo montre un escalier sans contremarche tendance en U avec des marches en bois et palier.
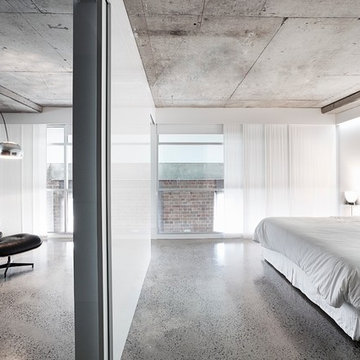
Cette image montre une chambre design avec un mur blanc, sol en béton ciré et un sol gris.

Galina Coada
Idée de décoration pour une salle de sport design avec un mur bleu et sol en béton ciré.
Idée de décoration pour une salle de sport design avec un mur bleu et sol en béton ciré.
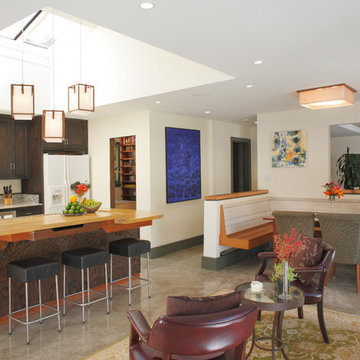
Completed in 2010. Photos: Jacob Elliott
Idées déco pour une cuisine éclectique avec un plan de travail en bois.
Idées déco pour une cuisine éclectique avec un plan de travail en bois.
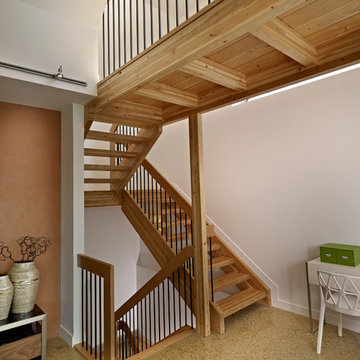
Effect Home Builders Ltd.
Awards Received for this Project:
National Green Home Award from Canadian Home Builders Association
Provincial Green Home Award from Canadian Home Builders Association - Alberta
Sustainable Award from Alberta Chapter of American Concrete Institute Awards of Excellence in Concrete
Best Infill Project from the Green Home of the Year Awards
Alberta Emerald Awards Finalist
Tomato Kitchen Design Award - Runner Up
Idées déco de maisons marrons
1



















