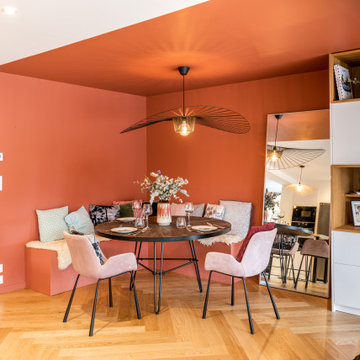Idées déco de maisons modernes oranges
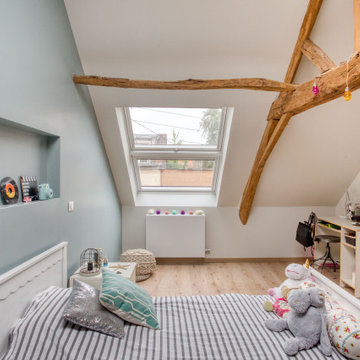
Réalisation d'une chambre d'enfant minimaliste avec un mur blanc, parquet clair et un sol beige.

Francis Combes
Exemple d'une petite cuisine encastrable moderne en bois foncé fermée avec un évier encastré, un placard à porte plane, un plan de travail en surface solide, une crédence beige, une crédence en carrelage de pierre, un sol en carrelage de céramique et aucun îlot.
Exemple d'une petite cuisine encastrable moderne en bois foncé fermée avec un évier encastré, un placard à porte plane, un plan de travail en surface solide, une crédence beige, une crédence en carrelage de pierre, un sol en carrelage de céramique et aucun îlot.

Idée de décoration pour une cuisine minimaliste en bois clair de taille moyenne avec un placard à porte plane.

This was a full gut an renovation. The existing kitchen had very dated cabinets and didn't function well for the clients. A previous desk area was turned into hidden cabinetry to house the microwave and larger appliances and to keep the countertops clutter free. The original pendants were about 4" wide and were inappropriate for the large island. They were replaced with larger, brighter and more sophisticated pendants. The use of panel ready appliances with large matte black hardware made gave this a clean and sophisticated look. Mosaic tile was installed from the countertop to the ceiling and wall sconces were installed over the kitchen window. A different tile was used in the bar area which has a beverage refrigerator and an ice machine and floating shelves. The cabinetry in this area also includes a pullout drawer for dog food.

Inspiration pour un grand salon minimaliste ouvert avec parquet clair et un mur marron.

Addition and remodel of mid-century rambler
Cette photo montre un salon moderne avec un mur beige, une cheminée standard et un manteau de cheminée en métal.
Cette photo montre un salon moderne avec un mur beige, une cheminée standard et un manteau de cheminée en métal.
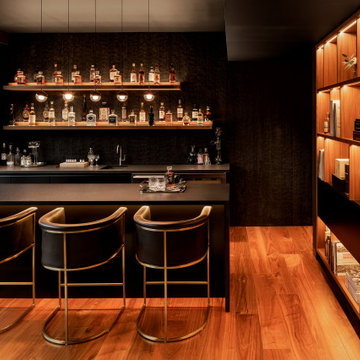
Glass Link is designed for a growing family with a passion for entertaining, nature, and Japanese design. The home features a central glass pavilion with a floating roof that is bordered on both sides by 48 feet of floor-to-ceiling retractable glass doors. The site has forests on both the northside and southside and the design links the two spaces. This graceful home has a direct connection to nature, perfect for gatherings with family and friends, while equally suited for quieter moments.
2020 AIA Oregon Merit Award
2020 Oregon Home Structure & Style Award
2020 Gold Nugget Award Best Custom Home
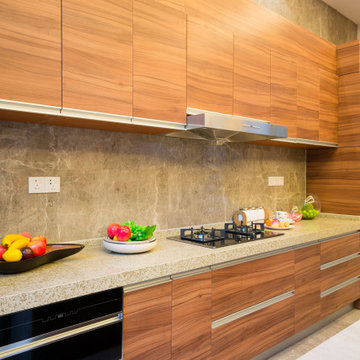
Affordable Modular Kitchen in wooden laminate Finish shutter with G profile handles. we have used all Stylus accessories. Book a Site Visit and Get Your Dream Kitchen - Wardrobe or Interior Today. Call us on - 9899264978.

Our clients decided to take their childhood home down to the studs and rebuild into a contemporary three-story home filled with natural light. We were struck by the architecture of the home and eagerly agreed to provide interior design services for their kitchen, three bathrooms, and general finishes throughout. The home is bright and modern with a very controlled color palette, clean lines, warm wood tones, and variegated tiles.

MALVERN | WATTLE HOUSE
Front garden Design | Stone Masonry Restoration | Colour selection
The client brief was to design a new fence and entrance including garden, restoration of the façade including verandah of this old beauty. This gorgeous 115 year old, villa required extensive renovation to the façade, timberwork and verandah.
Withing this design our client wanted a new, very generous entrance where she could greet her broad circle of friends and family.
Our client requested a modern take on the ‘old’ and she wanted every plant she has ever loved, in her new garden, as this was to be her last move. Jill is an avid gardener at age 82, she maintains her own garden and each plant has special memories and she wanted a garden that represented her many gardens in the past, plants from friends and plants that prompted wonderful stories. In fact, a true ‘memory garden’.
The garden is peppered with deciduous trees, perennial plants that give texture and interest, annuals and plants that flower throughout the seasons.
We were given free rein to select colours and finishes for the colour palette and hardscaping. However, one constraint was that Jill wanted to retain the terrazzo on the front verandah. Whilst on a site visit we found the original slate from the verandah in the back garden holding up the raised vegetable garden. We re-purposed this and used them as steppers in the front garden.
To enhance the design and to encourage bees and birds into the garden we included a spun copper dish from Mallee Design.
A garden that we have had the very great pleasure to design and bring to life.
Residential | Building Design
Completed | 2020
Building Designer Nick Apps, Catnik Design Studio
Landscape Designer Cathy Apps, Catnik Design Studio
Construction | Catnik Design Studio
Lighting | LED Outdoors_Architectural

This 80's style Mediterranean Revival house was modernized to fit the needs of a bustling family. The home was updated from a choppy and enclosed layout to an open concept, creating connectivity for the whole family. A combination of modern styles and cozy elements makes the space feel open and inviting.
Photos By: Paul Vu
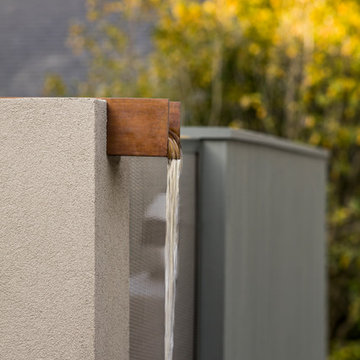
This 800 square foot Accessory Dwelling Unit steps down a lush site in the Portland Hills. The street facing balcony features a sculptural bronze and concrete trough spilling water into a deep basin. The split-level entry divides upper-level living and lower level sleeping areas. Generous south facing decks, visually expand the building's area and connect to a canopy of trees. The mid-century modern details and materials of the main house are continued into the addition. Inside a ribbon of white-washed oak flows from the entry foyer to the lower level, wrapping the stairs and walls with its warmth. Upstairs the wood's texture is seen in stark relief to the polished concrete floors and the crisp white walls of the vaulted space. Downstairs the wood, coupled with the muted tones of moss green walls, lend the sleeping area a tranquil feel.
Contractor: Ricardo Lovett General Contracting
Photographer: David Papazian Photography

窓から優しい光が注ぐ玄関。
Idées déco pour une entrée moderne avec un couloir, un mur blanc, un sol en bois brun, une porte en bois brun et un sol marron.
Idées déco pour une entrée moderne avec un couloir, un mur blanc, un sol en bois brun, une porte en bois brun et un sol marron.

Inspiration pour une terrasse arrière minimaliste de taille moyenne avec aucune couverture et du carrelage.
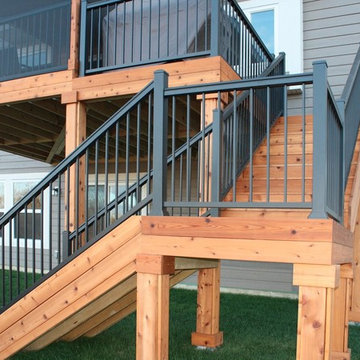
It’s hard to improve the quality of Aluminum Deck Rail from UltraLox™. They’re lining more and more decks in North America with their premium powder-coated aluminum railing and glass railing systems. The do-it-yourself easy of construction is a key factor in that. These simple, easy-to-install railing systems cut down on installation time and cost. The hidden fastener system allows for seamlessness around your outdoor oasis.
https://ultralox.com/aluminum-railing/
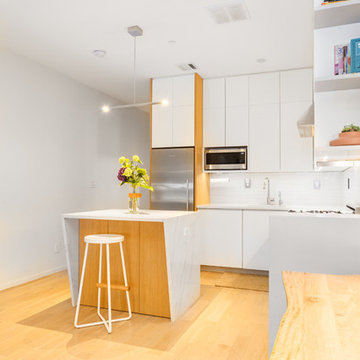
Aménagement d'une petite cuisine ouverte moderne en L avec un évier encastré, un placard à porte plane, des portes de placard blanches, un plan de travail en quartz, une crédence blanche, un électroménager en acier inoxydable, parquet clair, îlot et un sol beige.
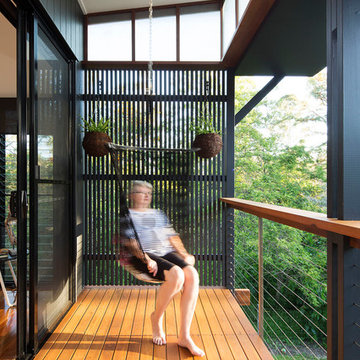
Cette photo montre un mur végétal de terrasse moderne de taille moyenne avec une extension de toiture.

Cette image montre un grand escalier minimaliste en U avec des marches en bois, des contremarches en bois et un garde-corps en verre.
Idées déco de maisons modernes oranges
1



















