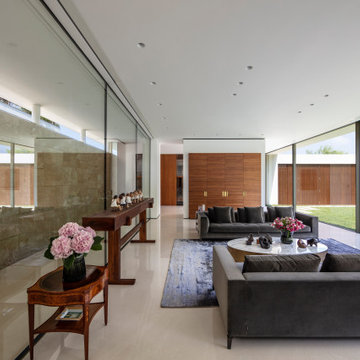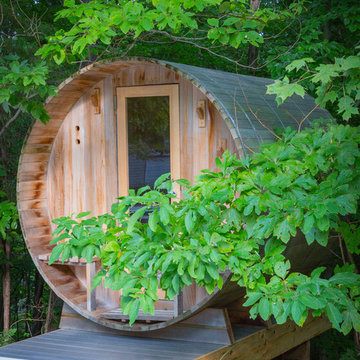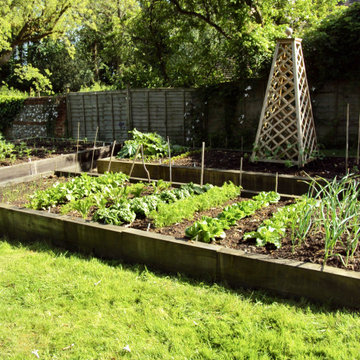Idées déco de maisons modernes vertes

Marie-Caroline Lucat
Aménagement d'une façade de maison métallique et noire moderne de taille moyenne et à un étage avec un toit plat.
Aménagement d'une façade de maison métallique et noire moderne de taille moyenne et à un étage avec un toit plat.
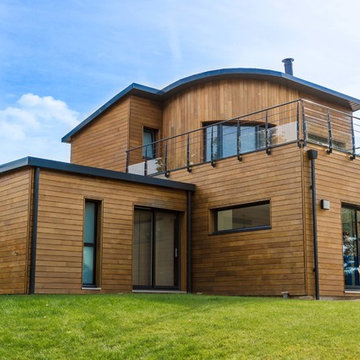
La terrasse haute et son garde-corps métallique donnent en esprit loft à l'ensemble et s'accordent à merveille avec les fenêtres et larges baies coulissantes en aluminium gris anthracite.
Crédit photo : Guillaume KERHERVE
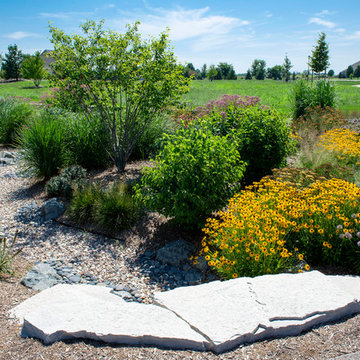
A dry creek bed snakes through the planted area and is functional - taking rainwater from the front yard and funneling it under the driveway.
Renn Kuhnen Photography

Our clients approached us to transform their urban backyard into an outdoor living space that would provide them with plenty of options for outdoor dining, entertaining, and soaking up the sun while complementing the modern architectural style of their Virginia Highlands home. Challenged with a small “in-town” lot and strict city zoning requirements, we maximized the space by creating a custom, sleek, geometric swimming pool and flush spa with decorative concrete coping, a large tanning ledge with loungers and a seating bench that runs the entire width of the pool. The raised beam features a dramatic wall of sheer descent waterfalls and adds a spectacular design element to this contemporary pool and backyard retreat.
An outdoor kitchen, complete with streamlined aluminum outdoor cabinets, gray concrete countertops, custom vent hood, built in grill, sink, storage and Big Green Egg sits at one end of the covered patio and a lounge area with an outdoor fireplace, TV, and casual seating sits at the other end. A custom built in bar and beverage station with matching raw concrete countertops provides additional entertainment space and storage when hosting larger parties and get togethers. The bluestone patio and cedar tongue and groove ceiling add a luxurious feel to the space.
Overlooking the pool is a stylish and comfortable outdoor dining area that is the perfect gathering spot for al fresco dining and a welcome respite from city living. The minimalist landscape design and natural looking artificial grass is modern and low maintenance and blends in beautifully with this artfully designed outdoor sanctuary.
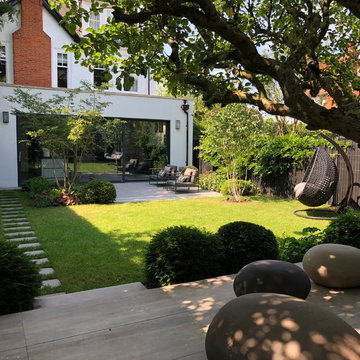
Ruth Willmott
Cette photo montre un jardin à la française arrière moderne de taille moyenne.
Cette photo montre un jardin à la française arrière moderne de taille moyenne.
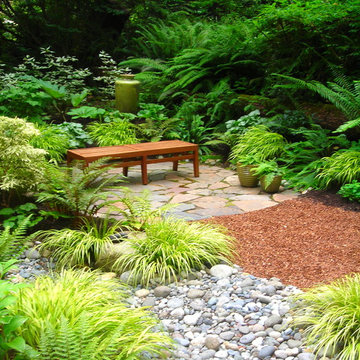
Island Garden
Designed by : Bliss Garden Design
Idées déco pour un jardin à la française moderne avec une exposition ombragée.
Idées déco pour un jardin à la française moderne avec une exposition ombragée.
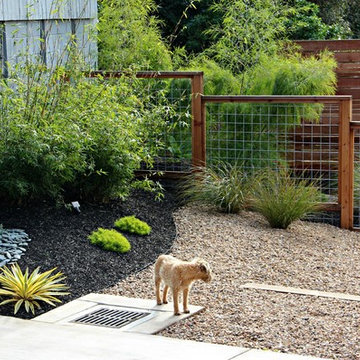
Golden Goddess bamboo and Mexican weeping bamboo peek through cattle panel fencing and garden wall panels.
Photo by Gabriel Frank
Idées déco pour un xéropaysage arrière moderne de taille moyenne avec une exposition partiellement ombragée et du gravier.
Idées déco pour un xéropaysage arrière moderne de taille moyenne avec une exposition partiellement ombragée et du gravier.
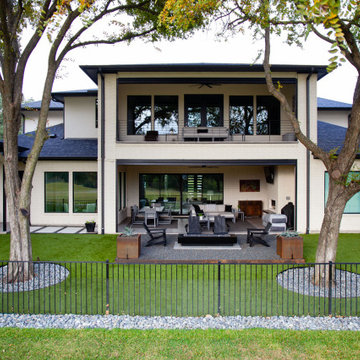
Gorgeous modern landscape with clean lines and exquisite detail.
Exemple d'un jardin arrière moderne de taille moyenne avec pierres et graviers, une exposition ombragée, des galets de rivière et une clôture en bois.
Exemple d'un jardin arrière moderne de taille moyenne avec pierres et graviers, une exposition ombragée, des galets de rivière et une clôture en bois.
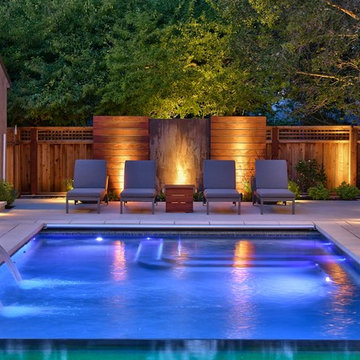
Bertolami Interiors, Summit Landscape Development
Aménagement d'une grande piscine arrière moderne rectangle avec du carrelage et un point d'eau.
Aménagement d'une grande piscine arrière moderne rectangle avec du carrelage et un point d'eau.

This modern home, near Cedar Lake, built in 1900, was originally a corner store. A massive conversion transformed the home into a spacious, multi-level residence in the 1990’s.
However, the home’s lot was unusually steep and overgrown with vegetation. In addition, there were concerns about soil erosion and water intrusion to the house. The homeowners wanted to resolve these issues and create a much more useable outdoor area for family and pets.
Castle, in conjunction with Field Outdoor Spaces, designed and built a large deck area in the back yard of the home, which includes a detached screen porch and a bar & grill area under a cedar pergola.
The previous, small deck was demolished and the sliding door replaced with a window. A new glass sliding door was inserted along a perpendicular wall to connect the home’s interior kitchen to the backyard oasis.
The screen house doors are made from six custom screen panels, attached to a top mount, soft-close track. Inside the screen porch, a patio heater allows the family to enjoy this space much of the year.
Concrete was the material chosen for the outdoor countertops, to ensure it lasts several years in Minnesota’s always-changing climate.
Trex decking was used throughout, along with red cedar porch, pergola and privacy lattice detailing.
The front entry of the home was also updated to include a large, open porch with access to the newly landscaped yard. Cable railings from Loftus Iron add to the contemporary style of the home, including a gate feature at the top of the front steps to contain the family pets when they’re let out into the yard.
Tour this project in person, September 28 – 29, during the 2019 Castle Home Tour!
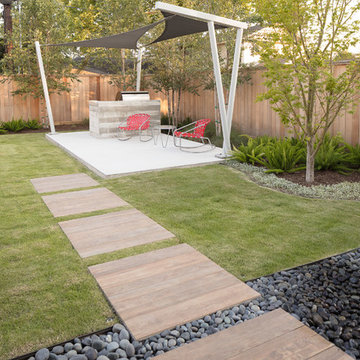
Réalisation d'un jardin arrière minimaliste de taille moyenne et au printemps avec une exposition ensoleillée et des pavés en béton.

Small spaces can provide big challenges. These homeowners wanted to include a lot in their tiny backyard! There were also numerous city restrictions to comply with, and elevations to contend with. The design includes several seating areas, a fire feature that can be seen from the home's front entry, a water wall, and retractable screens.
This was a "design only" project. Installation was coordinated by the homeowner and completed by others.
Photos copyright Cascade Outdoor Design, LLC
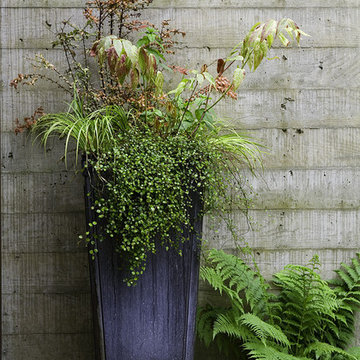
Recognizing the natural constraints on a narrow, wooded site with substantial topographic variation, southern exposure, and small private framed views to Cozy Cove, the architect, landscape architect, and owners collaborated to create a design that focused on the preservation of existing vegetation and the relationship of interior and exterior spaces. This partnership formed the framework for the architecture and garden design to respond to one another.
The owner’s goal for their home was to maintain a strong and vital connection to the site, creating a fusion between home and landscape with a modern edge. The landscape design emphasizes structured and formal solutions in and around the building and its social spaces, while the site’s perimeter is soft and natural. The result of these efforts is a strong and clear connection between architecture and garden, integrating a palette of both modern and natural elements.
Photos by Steve Young.
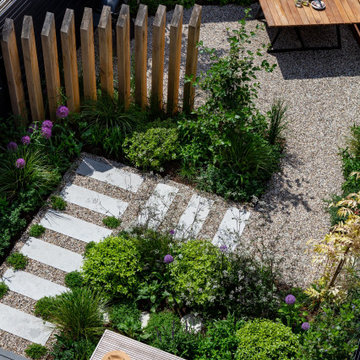
A garden of two halves, divided by the oak screen to conceal the BBQ
Réalisation d'un petit jardin arrière minimaliste au printemps avec une exposition ensoleillée, du gravier et une clôture en bois.
Réalisation d'un petit jardin arrière minimaliste au printemps avec une exposition ensoleillée, du gravier et une clôture en bois.
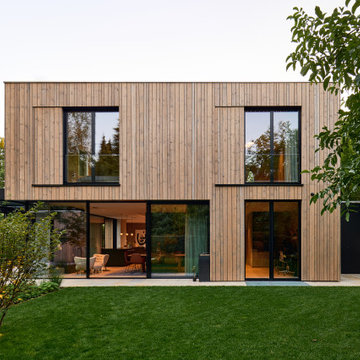
Dezent und zurückhaltend zeigt sich das Einfamilienhaus in seiner äußeren Erscheinung innerhalb eines gehobenen Wohnviertels in München.
Die Schlichtheit der Fassade wird zum einen durch die Rhythmisierung der vertikalen Holzverschalung und zum anderen durch gezielt gesetzte Rücksprünge subtil durchbrochen. Diese erweitern einzelne Fensterelemente oder fassen sie zusammen, um eine harmonische Gliederung in die Gesamtansichten der Gebäudeseiten zu bringen. So konnten die Fenstergrößen je nach Raumlage, Größe, Belichtungswunsch und Überhitzungsschutz sinnvoll gewählt werden, ohne gestalterische Kompromisse einzugehen.
Die klare Architektursprache findet sich auch im Innenraum wieder. Sie bot die Grundlage, um in enger Zusammenarbeit mit „stephanie tatenhorst – interior“ fein abgestimmte Details für die Innenraumgestaltung zu entwickeln und damit die Individualität der Bewohner zum Ausdruck kommen zu lassen. Mit viel Gespür sind Farbgebung und der Einsatz besonderer Materialien aufeinander und auf die jeweiligen Räume abgestimmt.
Im Erdgeschoss ist eine offene, lichte Raumabfolge aus öffentlichem und privatem Ankommen, Arbeiten, Kochen, Essen und Wohnen um einen freistehenden Kubus angeordnet. Dieser grün gebeizte hölzerne Kern beherbergt unterschiedliche Funktionen, die beinahe unsichtbar integriert sind und die jeweils benachbarten Nutzungszonen erweitern: Der Kücheninsel gegenüber bietet er Raum für Anrichte, Küchengeräte und Stauraum, dem Essbereich gegenüber eine Ausstellungswand für Kunst. Zum Erschließungsflur hin reihen sich als detailreich gestaltete Schrankwand getarnt weitere Nebenräume und ein Aufzug aneinander.
In das Obergeschoss führt eine geradläufige Treppe, an deren Seitenwand Tageslicht durch ein treppenlauflanges Oberlicht hinabstreift. Hier befinden sich die Privaträume. Das Schlafzimmer mit offener Ankleide als Übergangszone zum Bad lädt inklusive dem Duschbereich zu einem Wandelgang mit vielfältiger Wegeführung ein.
Läuft man die Treppe hinunter ins Untergeschoss fällt der Blick in den verglasten Weinkeller, der durch seine Möblierung und Beleuchtung dazu beiträgt, dem insgesamt hochwertig und hell gestaltetem Geschoss Wohnlichkeit zu verleihen.
Eine starke Verflechtung des Innen- und Außenraums entsteht durch eine raumhohe, beinahe vollflächige Öffnung des Erdgeschosses über Eck. Ein freistehender Kamin mit Feuerstellen nach innen und außen und durchlaufender Bekleidung aus Natursteinplatten betont diese zusätzlich.
Der Pool ist das zentrale Element innerhalb der „Innenhofsituation“, die das Wohngebäude mit seiner überdachten Terrasse zusammen mit dem Poolhaus und dessen vorgelagerten Sonnendeck mit der gegenüberliegenden Außenküche aufspannt. An diesen Bereich schließen weitläufige natürliche Gartenflächen mit großem Pflanzenreichtum, Sträuchern und Beeten an. So laden die verschiedenen Sitz- und Liegemöglichkeiten, teils sonnig, teils wind- und wettergeschützt, das ganze Jahr zur vielseitigen Nutzung des Außenbereichs ein.
In der Flächenausdehnung schöpft der Baukörper das geltende Bebauungsrecht des Grundstücks zwar aus, ließe aber dennoch eine nachträgliche Erweiterung durch Aufsetzen eines Staffelgeschosses zu. Da diese Möglichkeit von Anfang an mitgedacht wurde, konnte sie so in die Planung integriert werden, dass es der jetzigen Gestalt des Gebäudes nicht anzusehen, eine Erweiterung aber mit geringstmöglichem Aufwand möglich ist.
Zudem ist das Haus barrierefrei konzipiert, so dass es in allen Lebensphasen ein komfortables Wohnen ermöglicht.
Mit dem haustechnischen Konzept aus Luftwärmepumpe, Photovoltaikanlage, Spitzenlastgaskessel, kontrollierter Lüftungsanlage mit Wärmerückgewinnung und Kühldecken ist das Wohngebäude zukunftsfähig ausgestattet.

Pergola and kitchen are focal items.
Cette image montre un petit jardin arrière minimaliste.
Cette image montre un petit jardin arrière minimaliste.

This customer was looking to add privacy, use less water, include raised bed garden and fire pit...making it all more their style which was a blend between modern and farmhouse.
Idées déco de maisons modernes vertes
1



















