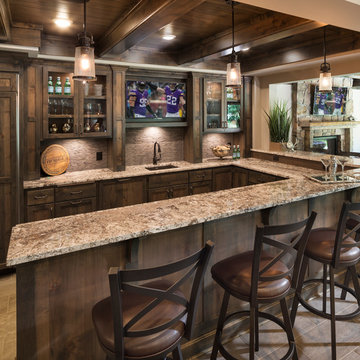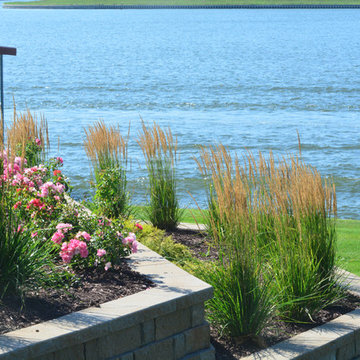Idées déco de maisons montagne

Cette photo montre un grand porche d'entrée de maison latéral montagne avec une moustiquaire, des pavés en pierre naturelle, une extension de toiture et tous types de couvertures.
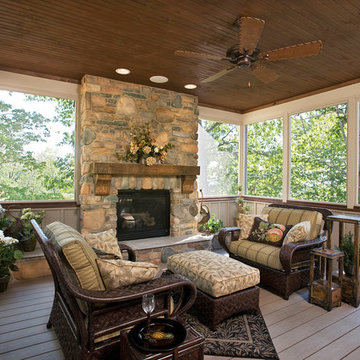
A custom home built in a private mountainside lot takes advantage of the unique features of its lot for a cohesive yet unique design. This home features an open floor plan with ample living space, as well as a full lower level perfect for entertaining, a screened deck, gorgeous master suite, and an upscale mountain design style.
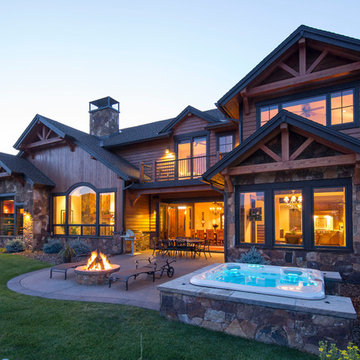
Cette image montre une grande terrasse arrière chalet avec un foyer extérieur, des pavés en pierre naturelle et une extension de toiture.
Trouvez le bon professionnel près de chez vous
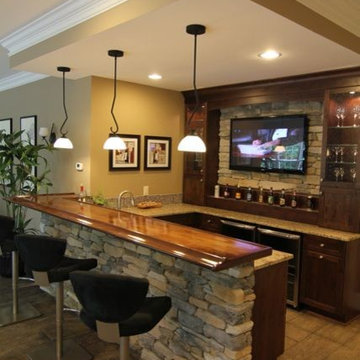
Designs by Mark is on of the regions leading design/build firms providing their residential & commercial clients with design solutions & construction services for over 27 years. Designs by Mark specializes in home renovations, additions, basements, home theater rooms, kitchens & bathrooms as well as interior design. To learn more, give us a call at 215-357-1468 or visit us on the web - www.designsbymarkinc.com.

Lower level entry and bar
Inspiration pour un bar de salon parallèle chalet de taille moyenne avec des tabourets, un plan de travail en stéatite, une crédence multicolore, une crédence en carrelage de pierre et un sol en carrelage de porcelaine.
Inspiration pour un bar de salon parallèle chalet de taille moyenne avec des tabourets, un plan de travail en stéatite, une crédence multicolore, une crédence en carrelage de pierre et un sol en carrelage de porcelaine.

Idées déco pour un sous-sol montagne enterré et de taille moyenne avec un mur beige, parquet foncé, aucune cheminée, un sol marron et un bar de salon.
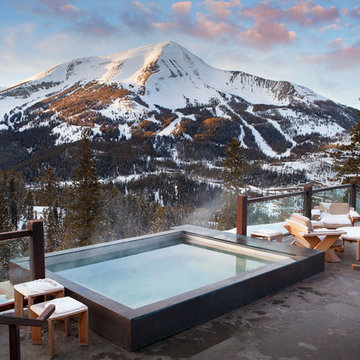
The Yellowstone Club, America’s most exclusive ski resort, is located in Big Sky, Montana and is a playground for the outdoor enthusiast who enjoys luxury. Centre Sky Architecture renovated the mid-mountain Rainbow Lodge from 5,000 square feet to almost 14,000 square feet. The original lodge had a heavy emphasis on a traditional feel, touting log walls and trusses and boasting the log cabin feel.
The color scheme went to grey and beige tones, lightening the interior. The dining room and kitchen were both expanded, a patio, two spas, a copper pool, and a workout facility were also added to the lodge.
(photos by Gibeon Photography)

Double Arrow Residence by Locati Architects, Interior Design by Locati Interiors, Photography by Roger Wade
Inspiration pour une salle de sport chalet multi-usage avec parquet foncé.
Inspiration pour une salle de sport chalet multi-usage avec parquet foncé.
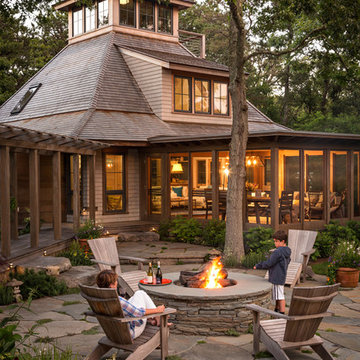
Aménagement d'une façade de maison montagne en bois avec un toit à quatre pans.

Exemple d'un grand salon montagne ouvert avec un mur gris, un sol en ardoise, une cheminée standard, un manteau de cheminée en pierre et un téléviseur dissimulé.
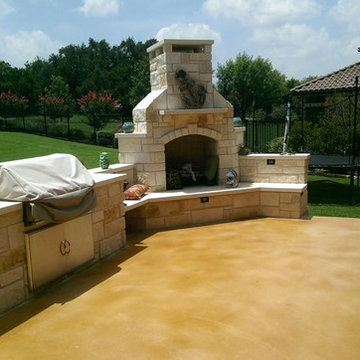
Cette photo montre une terrasse arrière montagne de taille moyenne avec une cuisine d'été, une dalle de béton et aucune couverture.
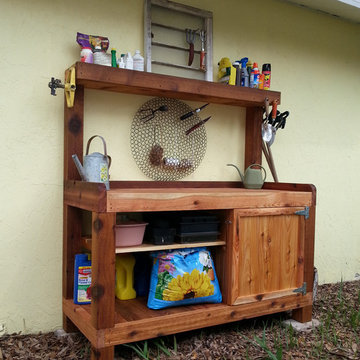
Potting bench and garden center.
Photo by Carla Sinclair-Wells
Exemple d'un abri de jardin séparé montagne de taille moyenne.
Exemple d'un abri de jardin séparé montagne de taille moyenne.
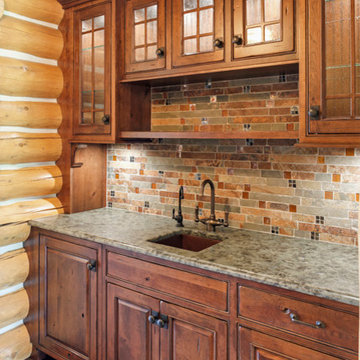
Interior Design: Bob Michels & Bruce Kading | Photography: Landmark Photography
Réalisation d'un bar de salon avec évier linéaire chalet en bois brun avec un évier encastré, un placard avec porte à panneau surélevé, un plan de travail en granite, une crédence multicolore, une crédence en céramique et un sol en bois brun.
Réalisation d'un bar de salon avec évier linéaire chalet en bois brun avec un évier encastré, un placard avec porte à panneau surélevé, un plan de travail en granite, une crédence multicolore, une crédence en céramique et un sol en bois brun.

Reconstruction of old camp at water's edge. This project was a Guest House for a long time Battle Associates Client. Smaller, smaller, smaller the owners kept saying about the guest cottage right on the water's edge. The result was an intimate, almost diminutive, two bedroom cottage for extended family visitors. White beadboard interiors and natural wood structure keep the house light and airy. The fold-away door to the screen porch allows the space to flow beautifully.
Photographer: Nancy Belluscio
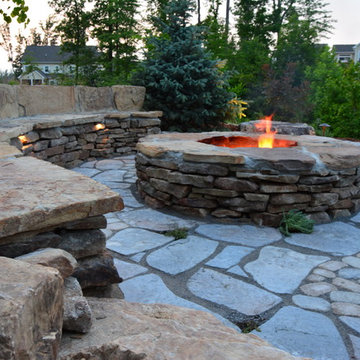
Inspiration pour une terrasse arrière chalet de taille moyenne avec un foyer extérieur et des pavés en béton.
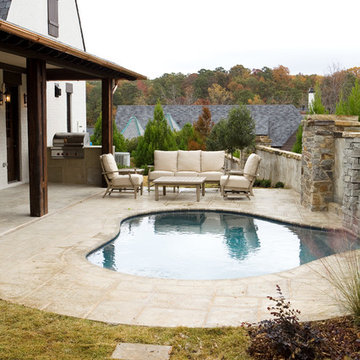
Josh Moates
Idées déco pour une petite piscine arrière montagne sur mesure avec des pavés en béton.
Idées déco pour une petite piscine arrière montagne sur mesure avec des pavés en béton.
Idées déco de maisons montagne

Idées déco pour un grand sous-sol montagne semi-enterré avec moquette et aucune cheminée.
9



















