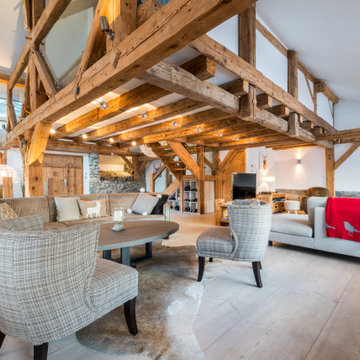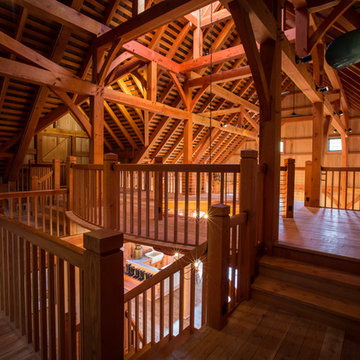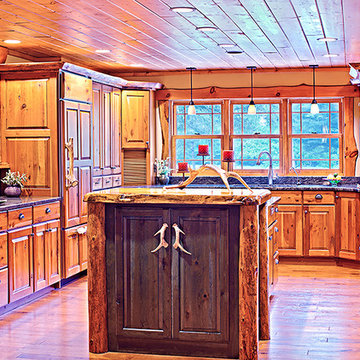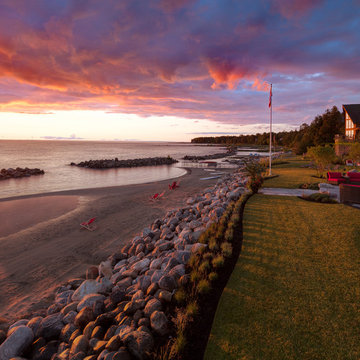Idées déco de maisons montagne rouges

A NEW PERSPECTIVE
To hide an unsightly boiler, reclaimed doors from a Victorian school were used to create a bespoke cabinet that looks like it has always been there.

Cette photo montre une véranda montagne avec un sol en bois brun, un sol marron, un plafond standard, une cheminée standard et un manteau de cheminée en métal.
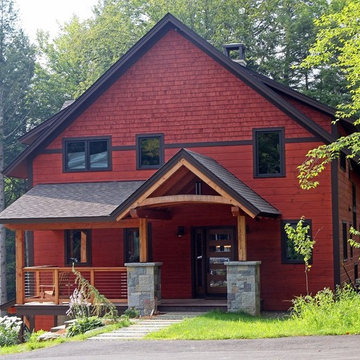
Photo by Kate Carter, www.vtrealestatephotos.com
Idées déco pour une façade de maison montagne.
Idées déco pour une façade de maison montagne.

Photography: Christian J Anderson.
Contractor & Finish Carpenter: Poli Dmitruks of PDP Perfection LLC.
Inspiration pour une cuisine parallèle chalet en bois brun de taille moyenne avec un évier de ferme, un plan de travail en granite, une crédence grise, une crédence en ardoise, un électroménager en acier inoxydable, un sol en carrelage de porcelaine, îlot, un sol gris et un placard avec porte à panneau encastré.
Inspiration pour une cuisine parallèle chalet en bois brun de taille moyenne avec un évier de ferme, un plan de travail en granite, une crédence grise, une crédence en ardoise, un électroménager en acier inoxydable, un sol en carrelage de porcelaine, îlot, un sol gris et un placard avec porte à panneau encastré.
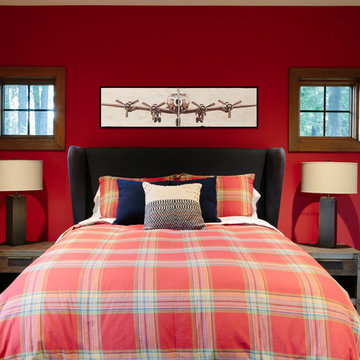
This kid's bedroom didn't shy away from color. We love the bright red accent wall and how well it goes with the dark wood trim around the windows and that gorgeous headboard.
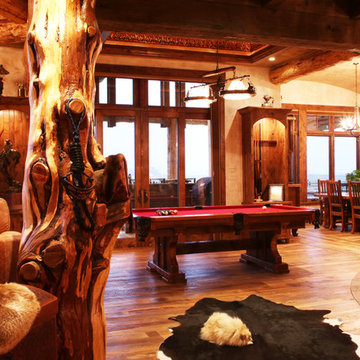
Exemple d'une grande salle de séjour montagne ouverte avec salle de jeu, un mur beige, un sol en bois brun, une cheminée standard et un manteau de cheminée en pierre.
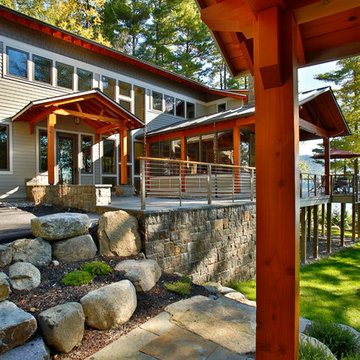
Exterior spaces combine the rugged natural character of the Adirondack landscape with Eastern aesthetics.
Scott Bergman Photography
Idées déco pour une très grande façade de maison montagne à deux étages et plus avec un revêtement mixte et un toit à deux pans.
Idées déco pour une très grande façade de maison montagne à deux étages et plus avec un revêtement mixte et un toit à deux pans.
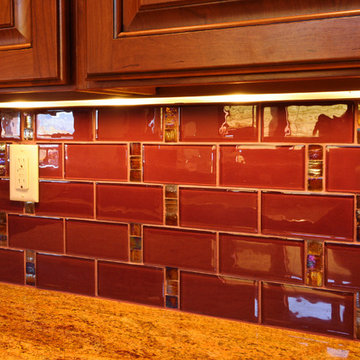
This Exposed Timber Accented Home sits on a spectacular lot with 270 degree views of Mountains, Lakes and Horse Pasture. Designed by BHH Partners and Built by Brian L. Wray for a young couple hoping to keep the home classic enough to last a lifetime, but contemporary enough to reflect their youthfulness as newlyweds starting a new life together.

Exemple d'un salon mansardé ou avec mezzanine montagne en bois de taille moyenne avec un sol en bois brun, un sol marron, un plafond voûté et canapé noir.

Cette image montre une cuisine parallèle chalet en bois brun avec un évier encastré, un placard à porte shaker, une crédence grise, un électroménager en acier inoxydable, un sol en bois brun, îlot, un sol marron et un plan de travail beige.
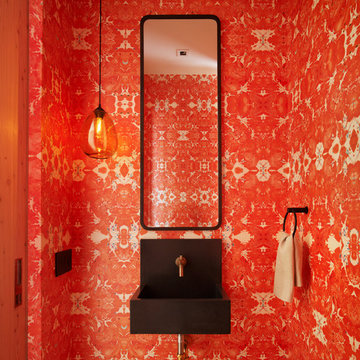
This energizing, abstract design by Timorous Beasties is derived from brain scans on an orange background. The wallpaper injects interest and vitality into the small powder room space.
Residential architecture and interior design by CLB in Jackson, Wyoming.
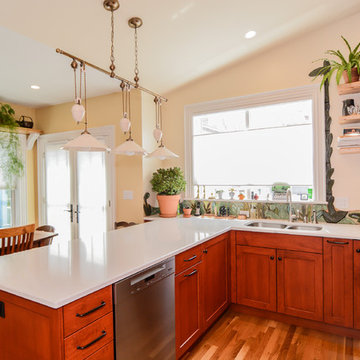
Aménagement d'une cuisine américaine montagne en L et bois brun de taille moyenne avec un évier encastré, un placard à porte shaker, un plan de travail en quartz modifié, une crédence multicolore, une crédence en céramique, un électroménager en acier inoxydable, un sol en bois brun et une péninsule.

Inspiration pour une grande cuisine chalet en bois brun et L avec un évier de ferme, un placard à porte shaker, une crédence multicolore, parquet clair, îlot, plan de travail en marbre, une crédence en carreau briquette, un électroménager en acier inoxydable, un sol marron et fenêtre au-dessus de l'évier.
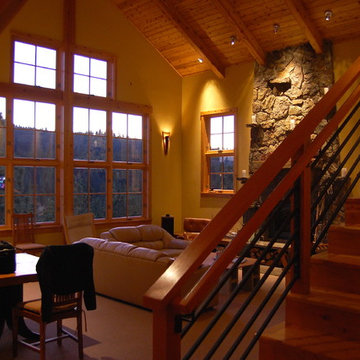
Idée de décoration pour un salon chalet de taille moyenne et ouvert avec une salle de réception, un mur beige, une cheminée standard, un manteau de cheminée en pierre et aucun téléviseur.

Todd Myra Photography
Idées déco pour une buanderie montagne en L et bois brun multi-usage et de taille moyenne avec un évier encastré, un placard avec porte à panneau surélevé, un mur marron, des machines côte à côte, un sol marron et un sol en carrelage de céramique.
Idées déco pour une buanderie montagne en L et bois brun multi-usage et de taille moyenne avec un évier encastré, un placard avec porte à panneau surélevé, un mur marron, des machines côte à côte, un sol marron et un sol en carrelage de céramique.
Idées déco de maisons montagne rouges
1



















