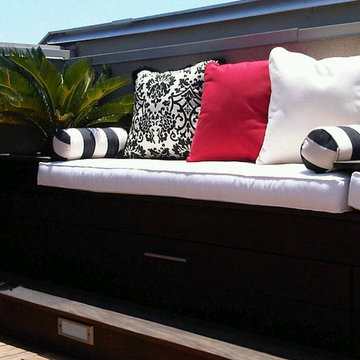Idées déco de maisons noires
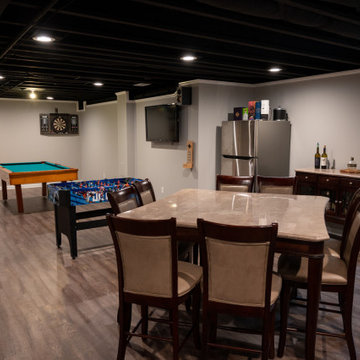
Aménagement d'un sous-sol semi-enterré et de taille moyenne avec salle de jeu, un sol en vinyl et un sol marron.
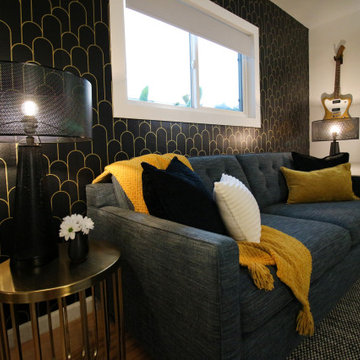
The Arches Guest Bedroom was designed for a couple who loves mid-century modern design. This room, visible from their marigold yellow living room, functions as a workout and meditation space when they are not hosting guests. The flat weave rug allows for a yoga mat to easily be placed on top without any slipping. When guests are in town, the teal pull-out sofa, instantly transforms this space into a comfortable and luxurious bedroom for hosting. Instead of artwork for the walls, we borrowed from our Emmy Award winning composer clients collection of beautiful guitars as art for the space. A hanging mount allows him to easily access the guitars, when needed. Perforated metal lamps and Edison bulbs, give the room a moody and romantic feel, while allowing for the wallpaper design to be seen throughout.
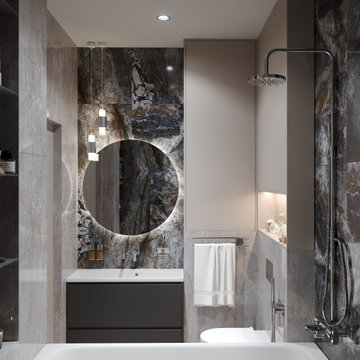
Cette photo montre une petite salle de bain principale et grise et blanche tendance avec un placard à porte plane, des portes de placard beiges, une baignoire sur pieds, un combiné douche/baignoire, WC suspendus, des carreaux de porcelaine, un mur gris, un sol en carrelage de porcelaine, un sol gris, une cabine de douche avec un rideau, meuble simple vasque et meuble-lavabo suspendu.

Aménagement d'un petit WC et toilettes avec un placard à porte persienne, des portes de placard blanches, un carrelage gris, un carrelage métro, un mur gris, un sol en carrelage de porcelaine, un lavabo suspendu, meuble-lavabo suspendu et du papier peint.

A custom bar in gray cabinetry with built in wine cube, a wine fridge and a bar fridge. The washer and drier are hidden behind white door panels with oak wood countertop to give the space finished look.
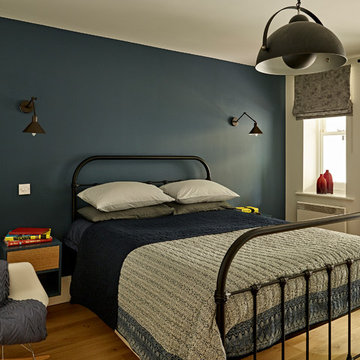
Nick Smith http://nsphotography.co.uk/
Inspiration pour une chambre d'enfant design de taille moyenne avec un mur bleu, parquet clair et un sol beige.
Inspiration pour une chambre d'enfant design de taille moyenne avec un mur bleu, parquet clair et un sol beige.

Our client wanted to get more out of the living space on the ground floor so we created a basement with a new master bedroom and bathroom.
Inspiration pour une petite salle de bain design pour enfant avec des portes de placard bleues, une baignoire posée, une douche ouverte, WC suspendus, un carrelage blanc, mosaïque, un mur bleu, parquet clair, un lavabo posé, un plan de toilette en marbre, un sol marron, aucune cabine et un placard avec porte à panneau encastré.
Inspiration pour une petite salle de bain design pour enfant avec des portes de placard bleues, une baignoire posée, une douche ouverte, WC suspendus, un carrelage blanc, mosaïque, un mur bleu, parquet clair, un lavabo posé, un plan de toilette en marbre, un sol marron, aucune cabine et un placard avec porte à panneau encastré.
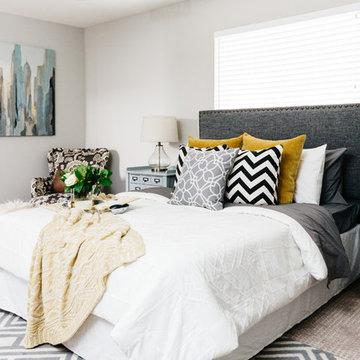
Idée de décoration pour une chambre tradition de taille moyenne avec un mur gris, aucune cheminée et un sol beige.
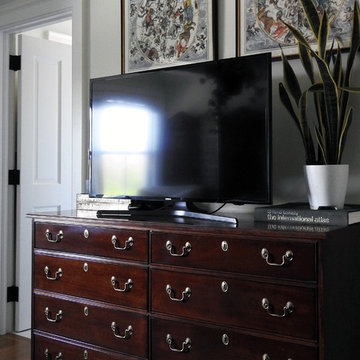
TV area in British Colonial bedroom makeover
Aménagement d'une chambre d'amis classique de taille moyenne avec un mur blanc, un sol en bois brun, aucune cheminée et un sol marron.
Aménagement d'une chambre d'amis classique de taille moyenne avec un mur blanc, un sol en bois brun, aucune cheminée et un sol marron.
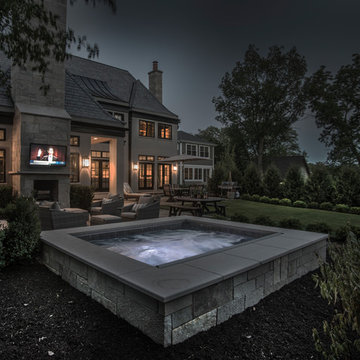
Request Free Quote
This hot tub which is located in Glen Ellyn, IL measures 7'0" x 10'0" and is raised above the deck level. The water depth is 3'0". The tub features 8 hydrotherapy jets, an LED color-changing light, an automatic pool safety cover, Valder's Limestone coping and natural stone veneer on the exterior walls. Photos by Larry Huene.
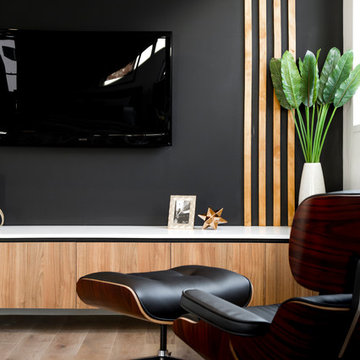
Photo Credits: Rocky & Ivan Photographic Division
Inspiration pour une grande chambre parentale minimaliste avec un mur blanc, parquet foncé et un sol marron.
Inspiration pour une grande chambre parentale minimaliste avec un mur blanc, parquet foncé et un sol marron.

Cette image montre une petite douche en alcôve principale traditionnelle avec un placard à porte shaker, des portes de placard grises, une baignoire indépendante, WC séparés, un carrelage noir, des carreaux de porcelaine, un mur gris, un sol en carrelage de porcelaine, un lavabo encastré et un plan de toilette en quartz.
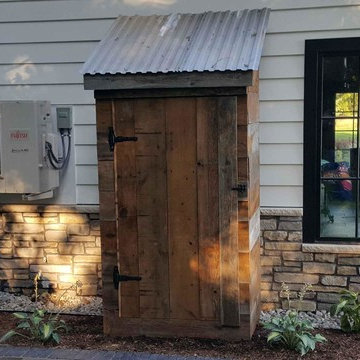
This outdoor storage shed sits across from the outdoor patio and kitchen space. The rustic shed was built almost entirely from recycled materials such as barn wood and corrugated metal.
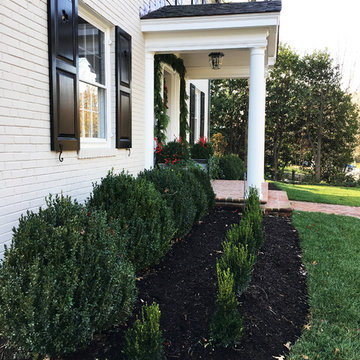
Photo Credit: Kelley Oklesson
Inspiration pour une façade de maison blanche traditionnelle en brique de taille moyenne et à un étage avec un toit à deux pans et un toit en shingle.
Inspiration pour une façade de maison blanche traditionnelle en brique de taille moyenne et à un étage avec un toit à deux pans et un toit en shingle.
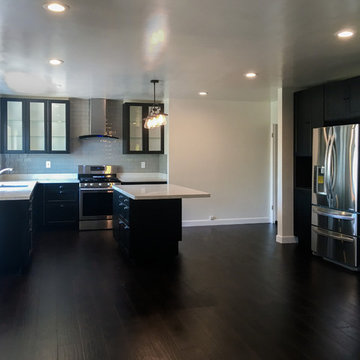
This kitchen renovation yielded a major transformation from small and outdated to open-concept contemporary. By using Ikea SEKTION cabinets and quartz countertops, this mother daughter duo achieved a huge upgrade on a tiny budget.
Photo: Rebecca Quandt
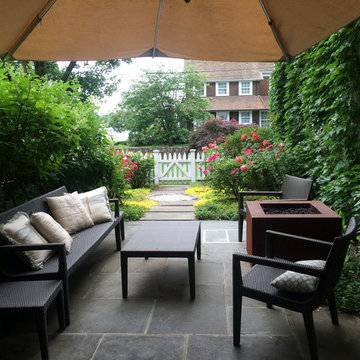
This cute backyard patio was renovated to provide an outdoor seating area with a firepit by Benintoshape, bar seating for entertaining and a cozy dining area adjacent to the kitchen. Barbara designed perennials and bulbs to be added to the existing shade garden spaces and new plantings were incorporated to provide more seasonal color and interest in the rose garden. New shade tolerant shrubs and groundcovers were added under a large Norway Maple tree that cast considerable shade in the backyard. A new stepping stone path provided access to the nearby sunny lawn and playscape in the side yard. The back and side yards were enclosed with a picket fence to keep the pets and children safe. Comfortable lounge furniture by Janus et Cie and pillows by Elaine Smith were placed in the renovated patio space. The dining area was covered with a Tuuci cantilever umbrella for additional shade in the afternoon.
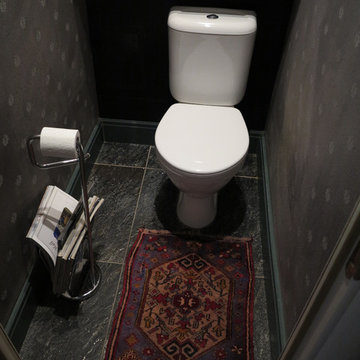
Фотограф Алексей Народицкий
Inspiration pour un petit WC et toilettes traditionnel avec un placard avec porte à panneau surélevé, des portes de placard noires, WC à poser, un mur noir, un sol en carrelage de porcelaine et un sol noir.
Inspiration pour un petit WC et toilettes traditionnel avec un placard avec porte à panneau surélevé, des portes de placard noires, WC à poser, un mur noir, un sol en carrelage de porcelaine et un sol noir.
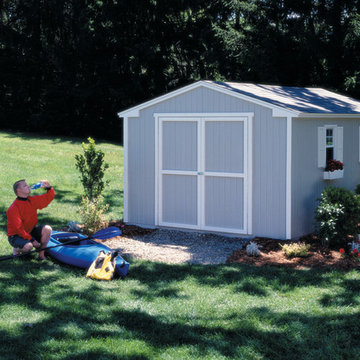
The Value series offers plenty of value and functionality. This line of storage sheds comes in sizes of 8x8, 10x8 and 10x12 for your convenience. Customizable with your choice in color of shingles, foundation options, windows, shelving and various upgrades and decorative accents. Built on site for your convenience.
The Value Series is the economical solution to store lawn mowers, gardening equipment, seasonal items and sporting goods.
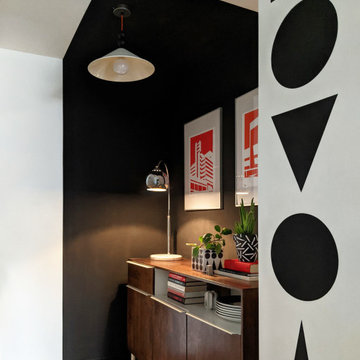
Clever use colour blocking in the entrance hall of a new build flat. The black panels placed at either end of the room work to elongate the space and raise the ceiling height. Room features vintage Habitat ceiling pendants, customised with black balls added to the neon orange lighting flex and a geometric shape mural.
Idées déco de maisons noires
4



















