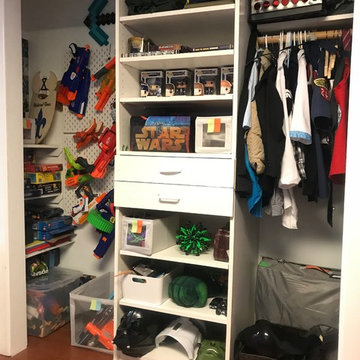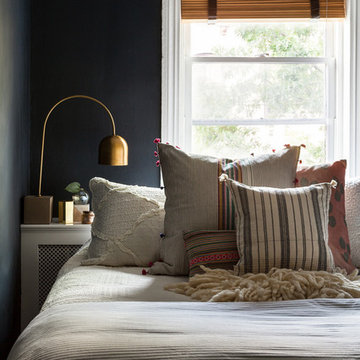Idées déco de maisons noires

Green and pink guest bathroom with green metro tiles. brass hardware and pink sink.
Cette photo montre une grande salle de bain principale éclectique en bois foncé avec une baignoire indépendante, une douche ouverte, un carrelage vert, des carreaux de céramique, un mur rose, un sol en marbre, une vasque, un plan de toilette en marbre, un sol gris, aucune cabine et un plan de toilette blanc.
Cette photo montre une grande salle de bain principale éclectique en bois foncé avec une baignoire indépendante, une douche ouverte, un carrelage vert, des carreaux de céramique, un mur rose, un sol en marbre, une vasque, un plan de toilette en marbre, un sol gris, aucune cabine et un plan de toilette blanc.

Cette photo montre une petite cuisine parallèle et encastrable tendance fermée avec un évier encastré, un placard à porte plane, des portes de placards vertess, plan de travail en marbre, une crédence multicolore, une crédence en carreau de ciment, un sol en marbre, aucun îlot, un sol blanc et un plan de travail blanc.
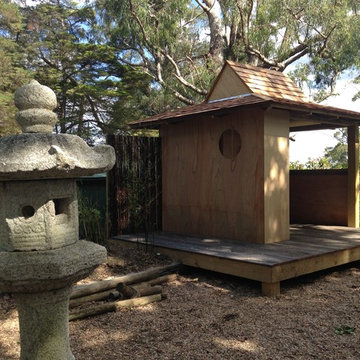
Steve Lick Timber works.
A serene spot from which to enjoy the garden.
Idées déco pour un petit abri de jardin séparé asiatique.
Idées déco pour un petit abri de jardin séparé asiatique.
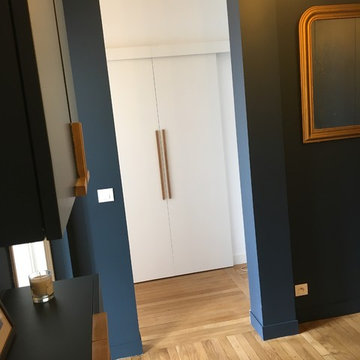
Inspiration pour un hall d'entrée design de taille moyenne avec un mur bleu, parquet clair, une porte simple, une porte blanche et un sol beige.

Aménagement d'un salon moderne de taille moyenne et fermé avec une salle de réception, un mur beige, parquet foncé, une cheminée standard, un manteau de cheminée en métal, aucun téléviseur et un sol marron.
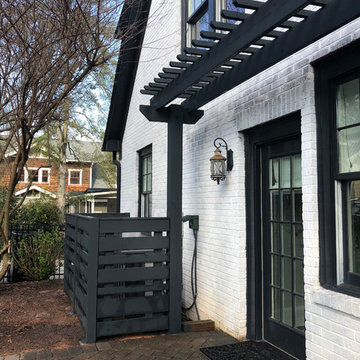
This beautiful, all-cedar privacy fence warmly welcomes visitors and keeps the eyes looking around the yard. The arbor extends over the patio to continue the green-black trim to better frame the white house. The HVAC units have been fenced in with a visual screen that lets airflow through - and the panels are removable for maintenance access. We also replaced the old planter boxes on the front windows.
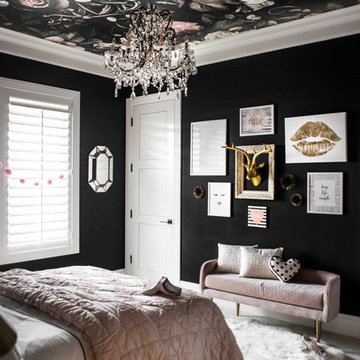
Allison Corona
Cette image montre une chambre avec moquette bohème de taille moyenne avec un mur noir.
Cette image montre une chambre avec moquette bohème de taille moyenne avec un mur noir.
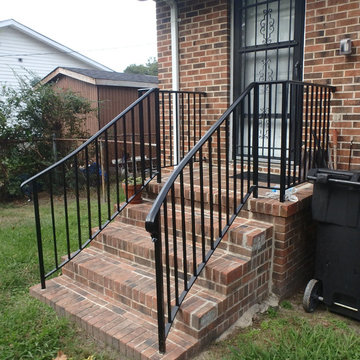
These rails feature our traditional Wrought-Iron Look top cap, lamb's tongue and pickets. It's 100% aluminum and built to fit that particular set of steps. Note the lack of foot plates at the post bottoms. This is because we drill a 2 inch core into the brick, concrete or stone at 4 inches deep before we drop in the rail and fill the hole with an epoxy anchoring cement.

A compact powder room with a lot of style and drama. Patterned tile and warm satin brass accents are encased in a crisp white venician plaster room topped by a dramatic black ceiling.

The tub utilizes as fixed shower glass in lieu of a rod and curtain. The bathroom is designed with long subway tiles and a large niche with ample space for bathing needs.
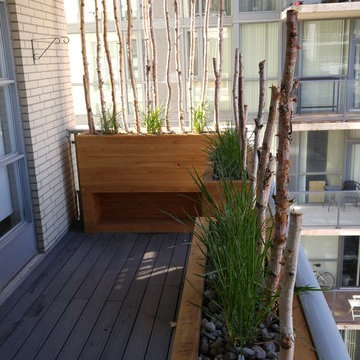
A balcony conversion from an old flooring to a new composite including some planters and other design work to provide some privacy. This end view show how we built custom planters that could house some tall grasses (short in this photo but normally 3 fee high) coupled with some birch poles and river stones to provide privacy from neighbours across the way.
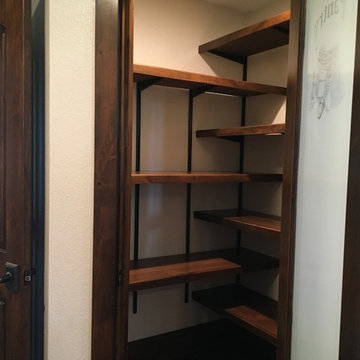
Small Pantry with custom glass door
Cette image montre une petite arrière-cuisine craftsman en bois foncé avec parquet foncé et un sol marron.
Cette image montre une petite arrière-cuisine craftsman en bois foncé avec parquet foncé et un sol marron.
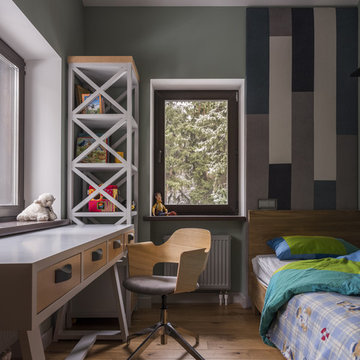
фотограф Дина Александрова
Aménagement d'une chambre de garçon de 4 à 10 ans contemporaine de taille moyenne avec un bureau, un mur gris, un sol en bois brun et un sol marron.
Aménagement d'une chambre de garçon de 4 à 10 ans contemporaine de taille moyenne avec un bureau, un mur gris, un sol en bois brun et un sol marron.
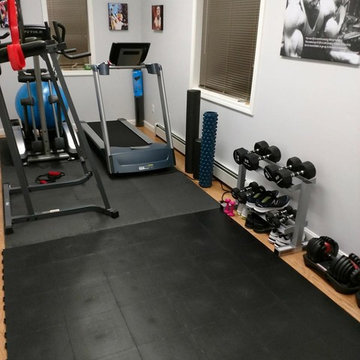
Staylock Orange Peel Texture Tiles in Black
"When doing my P90X3 workouts the puzzle piece mats I had would come apart during plyometrix exercises like jumping or cutting and these stay in place during those workouts, offering a stable platform. These are the mats you want for your P90X or Insanity Beachbody workouts!" - Brian
https://www.greatmats.com/gym-flooring/gym-floor-tile-staylock-black.php
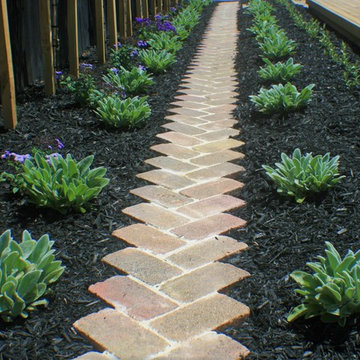
Having completed their new build in a semi-rural subdivision, these clients turned their attention to the garden, painting the fence black, building a generous deck and then becoming stuck for inspiration! On their wishlist were multiple options for seating, an area for a fire- bowl or chiminea, as much lawn as possible, lots of fruit trees and bee-friendly plantings, an area for a garden shed, beehive and vegetable garden, an attractive side yard and increased privacy. A new timber fence was erected at the end of the driveway, with an upcycled wrought iron gate providing access and a tantalising glimpse of the garden beyond. A pebbled area just beyond the gate leads to the deck and as oversize paving stones created from re-cycled bricks can also be used for informal seating or a place for a chiminea or fire bowl. Pleached olives provide screening and backdrop to the garden and the space under them is underplanted to create depth. The garden wraps right around the deck with an informal single herringbone 'gardener's path' of recycled brick allowing easy access for maintenance. The lawn is angled to create a narrowing perspective providing the illusion that it is much longer than it really is. The hedging has been designed to partially obstruct the lawn borders at the narrowest point to enhance this illusion. Near the deck end, the lawn takes a circular shape, edged by recycled bricks to define another area for seating. A pebbled utility area creates space for the garden shed, vegetable boxes and beehive, and paving provides easy dry access from the back door, to the clothesline and utility area. The fence at the rear of the house was painted in Resene Woodsman "Equilibrium" to create a sense of space, particularly important as the bedroom windows look directly onto this fence. Planting throughout the garden made use of low maintenance perennials that are pollinator friendly, with lots of silver and grey foliage and a pink, blue and mauve colour palette. The front lawn was completely planted out with fruit trees and a perennial border of pollinator plants to create street appeal and make the most of every inch of space!
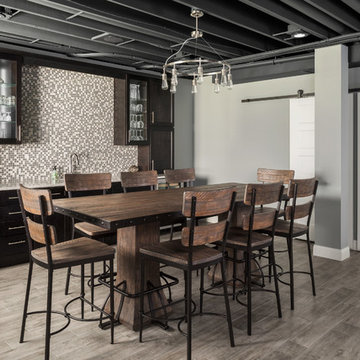
Inspiration pour une grande salle à manger traditionnelle avec un mur gris et un sol gris.
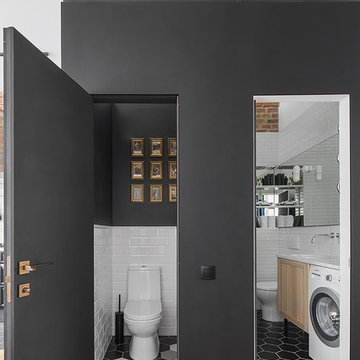
Мелекесцева Ольга
Inspiration pour un petit WC et toilettes nordique avec WC séparés, un mur noir et un sol multicolore.
Inspiration pour un petit WC et toilettes nordique avec WC séparés, un mur noir et un sol multicolore.
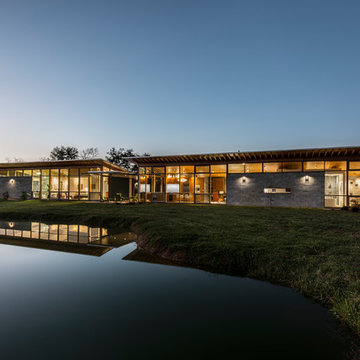
Extensive eaves are calculated to shelter south facing glass in summer but allow winter sun to warm the concrete floors.
photo: Fredrik Brauer
Idées déco pour une grande façade de maison moderne.
Idées déco pour une grande façade de maison moderne.
Idées déco de maisons noires
8
