Idées déco de maisons noires

Zen Master Bath
Idée de décoration pour une salle de bain principale asiatique en bois clair de taille moyenne avec un bain japonais, une douche d'angle, WC à poser, un carrelage vert, des carreaux de porcelaine, un mur vert, un sol en carrelage de porcelaine, une vasque, un plan de toilette en quartz modifié, un sol marron et une cabine de douche à porte battante.
Idée de décoration pour une salle de bain principale asiatique en bois clair de taille moyenne avec un bain japonais, une douche d'angle, WC à poser, un carrelage vert, des carreaux de porcelaine, un mur vert, un sol en carrelage de porcelaine, une vasque, un plan de toilette en quartz modifié, un sol marron et une cabine de douche à porte battante.
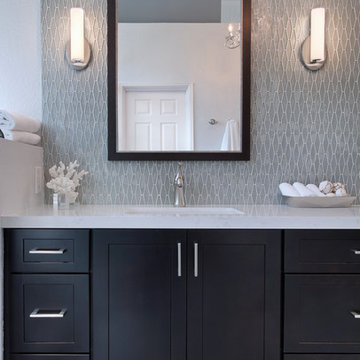
Featuring a dramatic full height glass mosaic backsplash, this updated Master Bath creates a serene & elegant environment. With layers of lighting including undercabinet lighting, sconces & a beautiful chandelier, getting ready is a breeze! Storage abounds in both a dressing area & vanity cabinetry. Espresso finished cabinets against grey toned textured tile create a lovely & striking master bath.
Photography: Jeri Koegel Photography
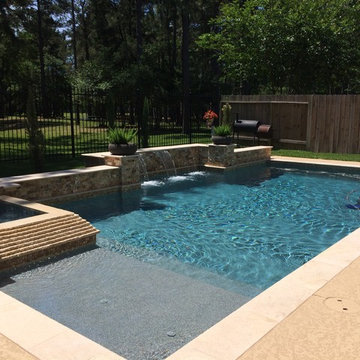
Geometric pool with raised beam water feature wall and square spa with rolled comfort edge and stacked stone corner spillway. Pool material is travertine coping, 2x4 splitface travertine and 1x1 travertine mosaic tile. Decking is SprayDeck and pool finish is PebbleSheen.
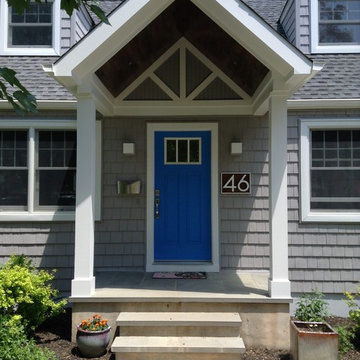
Cape Cod Exterior Renovation and Portico Addition in Princeton NJ. New vinyl shingle siding , Andersen windows and front door.
Inspiration pour un porche d'entrée de maison avant craftsman de taille moyenne avec une extension de toiture.
Inspiration pour un porche d'entrée de maison avant craftsman de taille moyenne avec une extension de toiture.
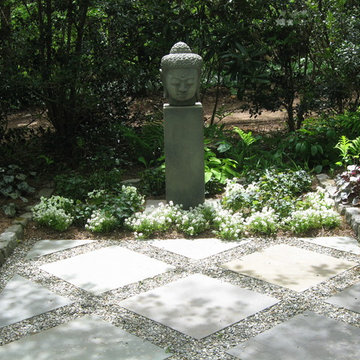
Aménagement d'un grand jardin asiatique au printemps avec une exposition partiellement ombragée et des pavés en béton.
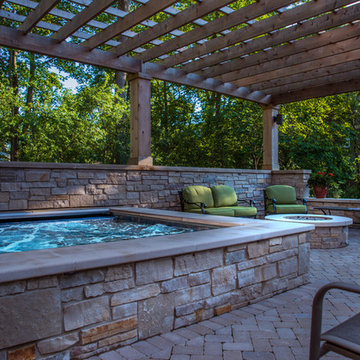
Request Free Quote
This stand-alone raised spa in Lake Forest, IL packs alot of features into a limited space, and yet feels spacious. Measuring 8'0" x 8'0", the raised spa has an automatic safety cover with stone lid system. Covered by a beautiful custom Pergola, the outdoor space features a fire pit and ample seating space. Photos by Larry Huene
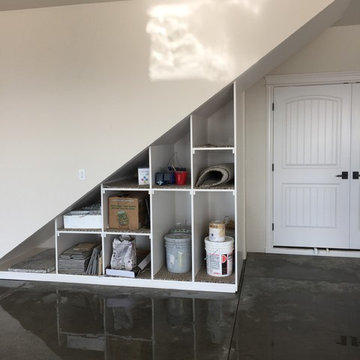
Inspiration pour un garage pour deux voitures attenant traditionnel de taille moyenne.
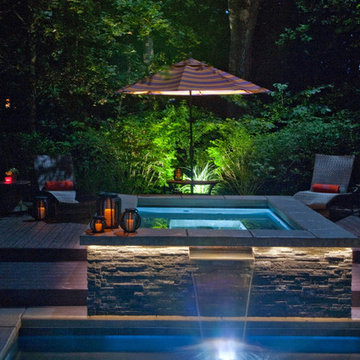
This renovation of a pool and spa in Highland Park, IL began with the demolition of an existing on-grade round spa and existing pool stairs. We then re-plumbed the pool and installed a new raised spa with waterfall feature and custom fascia around the spa, installed new geometric steps in the pool, installed new LED pool and spa lights, installed new perimeter tile and finish in the pool and spa in Onyx color, and new winter cover anchors and cover to protect the new pool and spa.
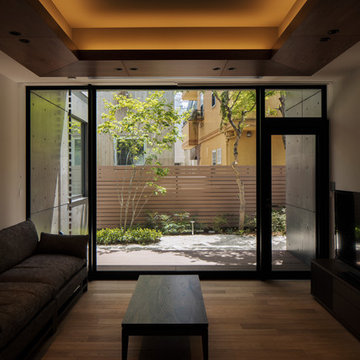
Photo by Katsuhiro Aoki
Idées déco pour une façade de maison moderne de taille moyenne.
Idées déco pour une façade de maison moderne de taille moyenne.
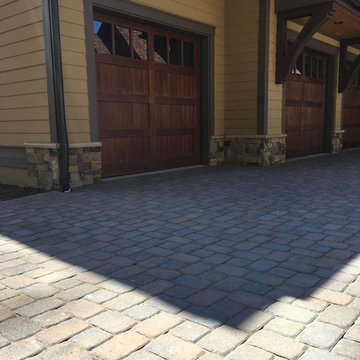
Cette image montre une grande façade de maison beige craftsman de plain-pied avec un revêtement mixte, un toit à deux pans et un toit en shingle.
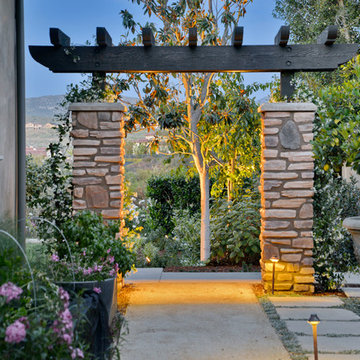
Edible garden entryway
Exemple d'une terrasse avec des plantes en pots latérale méditerranéenne de taille moyenne avec des pavés en béton et une pergola.
Exemple d'une terrasse avec des plantes en pots latérale méditerranéenne de taille moyenne avec des pavés en béton et une pergola.
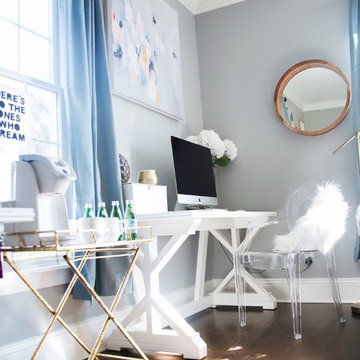
Carly of carlyandsloan.com used two Annie dining chairs as seating in her feminine, chic studio space for photography and meeting with clients. The epitome of stylish, this transparent Annie dining chair puts an unique, modern spin on a timeless traditional design. Compatible with a wide range of decorating trends, it offers a hint of classic charm and major contemporary appeal.
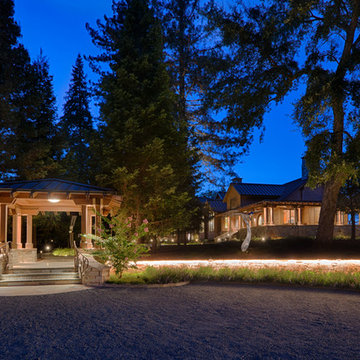
Idée de décoration pour une terrasse arrière chalet de taille moyenne avec des pavés en pierre naturelle et un gazebo ou pavillon.
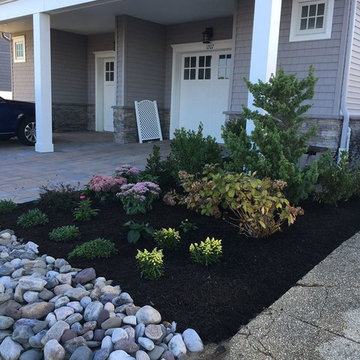
Idées déco pour un petit jardin à la française avant bord de mer avec une exposition partiellement ombragée.
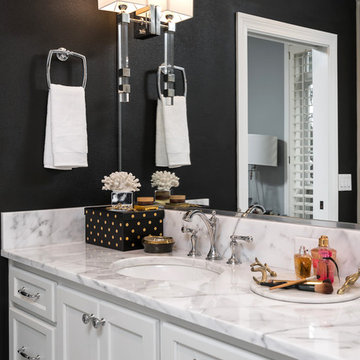
Cette image montre une douche en alcôve principale traditionnelle de taille moyenne avec un placard à porte plane, des portes de placard blanches, une baignoire indépendante, WC séparés, un carrelage noir et blanc, mosaïque, un mur noir, un sol en carrelage de terre cuite, un lavabo encastré et un plan de toilette en marbre.
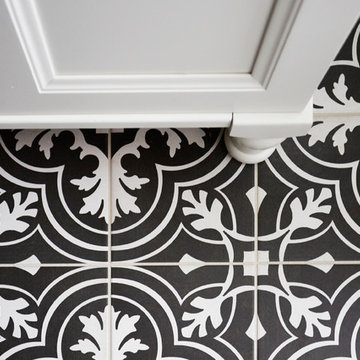
Free ebook, CREATING THE IDEAL KITCHEN
Download now → http://bit.ly/idealkitchen
The hall bath for this client started out a little dated with its 1970’s color scheme and general wear and tear, but check out the transformation!
The floor is really the focal point here, it kind of works the same way wallpaper would, but -- it’s on the floor. I love this graphic tile, patterned after Moroccan encaustic, or cement tile, but this one is actually porcelain at a very affordable price point and much easier to install than cement tile.
Once we had homeowner buy-in on the floor choice, the rest of the space came together pretty easily – we are calling it “transitional, Moroccan, industrial.” Key elements are the traditional vanity, Moroccan shaped mirrors and flooring, and plumbing fixtures, coupled with industrial choices -- glass block window, a counter top that looks like cement but that is actually very functional Corian, sliding glass shower door, and simple glass light fixtures.
The final space is bright, functional and stylish. Quite a transformation, don’t you think?
Designed by: Susan Klimala, CKD, CBD
Photography by: Mike Kaskel
For more information on kitchen and bath design ideas go to: www.kitchenstudio-ge.com
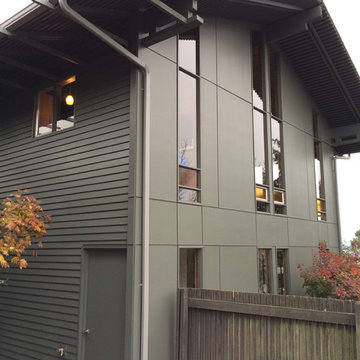
Cette photo montre une façade de maison verte moderne de taille moyenne et à un étage avec un revêtement mixte et un toit à deux pans.
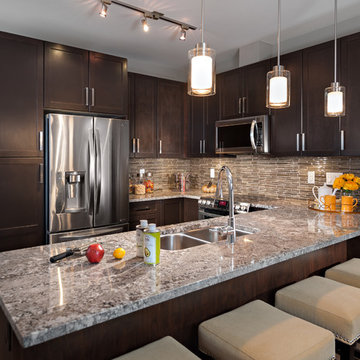
Réalisation d'une petite cuisine américaine tradition en U et bois foncé avec un évier 2 bacs, un placard à porte shaker, un plan de travail en granite, une crédence grise, une crédence en carreau de verre, un électroménager en acier inoxydable, un sol en bois brun, une péninsule et un sol marron.

Aménagement d'une chambre d'enfant de 4 à 10 ans classique de taille moyenne avec moquette, un mur multicolore et un sol gris.

We took a powder room and painted, changed mriror and lighting- small bur big difference in look.
Idée de décoration pour un WC et toilettes design de taille moyenne avec un mur gris et un lavabo de ferme.
Idée de décoration pour un WC et toilettes design de taille moyenne avec un mur gris et un lavabo de ferme.
Idées déco de maisons noires
10


















