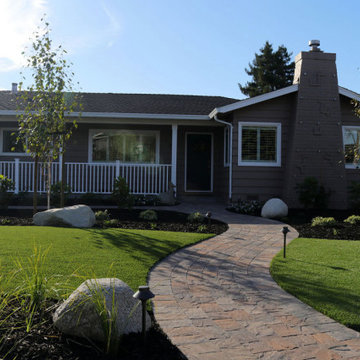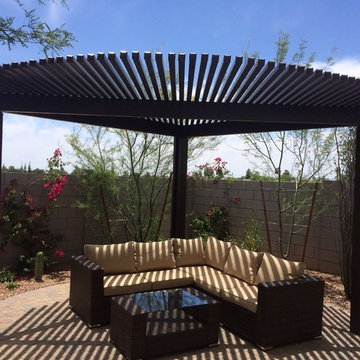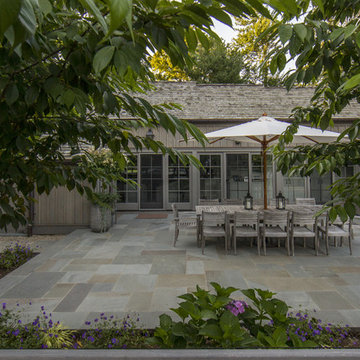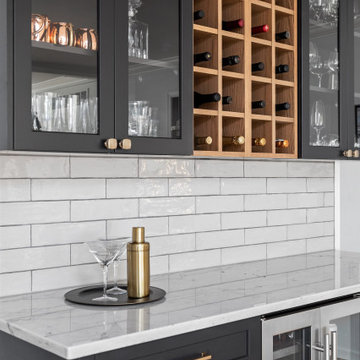Idées déco de maisons noires

transitional bathroom renovation
Cette photo montre une salle de bain principale chic de taille moyenne avec des portes de placard bleues, un plan de toilette en quartz, meuble double vasque et meuble-lavabo encastré.
Cette photo montre une salle de bain principale chic de taille moyenne avec des portes de placard bleues, un plan de toilette en quartz, meuble double vasque et meuble-lavabo encastré.

Created a wet bar from two closets
Cette photo montre un bar de salon avec évier chic de taille moyenne avec un évier posé, un placard à porte shaker, des portes de placard bleues, un plan de travail en quartz, une crédence blanche, une crédence en brique, parquet foncé, un sol multicolore et un plan de travail blanc.
Cette photo montre un bar de salon avec évier chic de taille moyenne avec un évier posé, un placard à porte shaker, des portes de placard bleues, un plan de travail en quartz, une crédence blanche, une crédence en brique, parquet foncé, un sol multicolore et un plan de travail blanc.

This Master Suite while being spacious, was poorly planned in the beginning. Master Bathroom and Walk-in Closet were small relative to the Bedroom size. Bathroom, being a maze of turns, offered a poor traffic flow. It only had basic fixtures and was never decorated to look like a living space. Geometry of the Bedroom (long and stretched) allowed to use some of its' space to build two Walk-in Closets while the original walk-in closet space was added to adjacent Bathroom. New Master Bathroom layout has changed dramatically (walls, door, and fixtures moved). The new space was carefully planned for two people using it at once with no sacrifice to the comfort. New shower is huge. It stretches wall-to-wall and has a full length bench with granite top. Frame-less glass enclosure partially sits on the tub platform (it is a drop-in tub). Tiles on the walls and on the floor are of the same collection. Elegant, time-less, neutral - something you would enjoy for years. This selection leaves no boundaries on the decor. Beautiful open shelf vanity cabinet was actually made by the Home Owners! They both were actively involved into the process of creating their new oasis. New Master Suite has two separate Walk-in Closets. Linen closet which used to be a part of the Bathroom, is now accessible from the hallway. Master Bedroom, still big, looks stunning. It reflects taste and life style of the Home Owners and blends in with the overall style of the House. Some of the furniture in the Bedroom was also made by the Home Owners.

Cette image montre une douche en alcôve principale minimaliste de taille moyenne avec un placard à porte shaker, des portes de placard bleues, WC à poser, un carrelage blanc, du carrelage en marbre, un mur blanc, un sol en marbre, un plan vasque, un plan de toilette en granite, un sol blanc, une cabine de douche à porte coulissante, un plan de toilette blanc, une niche, meuble simple vasque et meuble-lavabo sur pied.

Custom IKEA Kitchem Remodel by John Webb Construction using Dendra Doors Modern Slab Profile in VG Doug Fir veneer finish.
Cette image montre une cuisine américaine design en bois clair de taille moyenne avec un évier encastré, un placard à porte plane, îlot, une crédence noire, une crédence en céramique, un électroménager en acier inoxydable, un sol beige, plan de travail noir et un plafond voûté.
Cette image montre une cuisine américaine design en bois clair de taille moyenne avec un évier encastré, un placard à porte plane, îlot, une crédence noire, une crédence en céramique, un électroménager en acier inoxydable, un sol beige, plan de travail noir et un plafond voûté.

Inspiration pour une petite salle de bain traditionnelle avec un placard à porte shaker, des portes de placards vertess, une baignoire en alcôve, WC à poser, un mur blanc, un lavabo posé, un plan de toilette en quartz modifié, une cabine de douche avec un rideau, un plan de toilette blanc, meuble simple vasque, un sol en ardoise, un sol noir et meuble-lavabo encastré.
Réalisation d'un petit bar de salon sans évier linéaire design avec un placard à porte plane, des portes de placard grises, un plan de travail en quartz, une crédence grise, un sol en carrelage de céramique, un sol marron et un plan de travail blanc.

Relocating to Portland, Oregon from California, this young family immediately hired Amy to redesign their newly purchased home to better fit their needs. The project included updating the kitchen, hall bath, and adding an en suite to their master bedroom. Removing a wall between the kitchen and dining allowed for additional counter space and storage along with improved traffic flow and increased natural light to the heart of the home. This galley style kitchen is focused on efficiency and functionality through custom cabinets with a pantry boasting drawer storage topped with quartz slab for durability, pull-out storage accessories throughout, deep drawers, and a quartz topped coffee bar/ buffet facing the dining area. The master bath and hall bath were born out of a single bath and a closet. While modest in size, the bathrooms are filled with functionality and colorful design elements. Durable hex shaped porcelain tiles compliment the blue vanities topped with white quartz countertops. The shower and tub are both tiled in handmade ceramic tiles, bringing much needed texture and movement of light to the space. The hall bath is outfitted with a toe-kick pull-out step for the family’s youngest member!

Curving Calstone pathway leading to front porch. Front yard features artificial turf and planting beds with decorative mulch and granite boulders.
Cette photo montre un jardin avant chic de taille moyenne avec pierres et graviers, une exposition partiellement ombragée et des pavés en pierre naturelle.
Cette photo montre un jardin avant chic de taille moyenne avec pierres et graviers, une exposition partiellement ombragée et des pavés en pierre naturelle.

Blue grasscloth dining room.
Phil Goldman Photography
Exemple d'une salle à manger chic de taille moyenne et fermée avec un mur bleu, un sol en bois brun, un sol marron, aucune cheminée et du papier peint.
Exemple d'une salle à manger chic de taille moyenne et fermée avec un mur bleu, un sol en bois brun, un sol marron, aucune cheminée et du papier peint.

In this bathroom, the client wanted the contrast of the white subway tile and the black hexagon tile. We tiled up the walls and ceiling to create a wet room feeling.

This award winning small master bathroom has porcelain tiles with a warm Carrara look that creates a light, airy look. Stainless steel tiles create a horizontal rhythm and match the brushed nickle hardware. River rock on the shower floor massage feet while providing a nonskid surface. The custom vanity offers maximum storage space; the recessed medicine cabinet has an interior light that automatically turns on as well as an outlet shelf for charging shavers and toothbrushes.
Photography Lauren Hagerstrom

Сергей Ананьев
Aménagement d'une cuisine américaine contemporaine en U de taille moyenne avec un évier 1 bac, un placard à porte plane, des portes de placards vertess, un plan de travail en surface solide, une crédence en céramique, un sol en carrelage de porcelaine, un sol multicolore, un plan de travail blanc, une crédence beige, un électroménager noir, une péninsule et papier peint.
Aménagement d'une cuisine américaine contemporaine en U de taille moyenne avec un évier 1 bac, un placard à porte plane, des portes de placards vertess, un plan de travail en surface solide, une crédence en céramique, un sol en carrelage de porcelaine, un sol multicolore, un plan de travail blanc, une crédence beige, un électroménager noir, une péninsule et papier peint.

Mountain View Modern master bath with curbless shower, bamboo cabinets and double trough sink.
Green Heath Ceramics tile on shower wall, also in shower niche (reflected in mirror)
Exposed beams and skylight in ceiling.
Photography: Mark Pinkerton VI360

Lattice cover made from aluminum.
Idée de décoration pour une petite terrasse arrière sud-ouest américain avec des pavés en pierre naturelle et une pergola.
Idée de décoration pour une petite terrasse arrière sud-ouest américain avec des pavés en pierre naturelle et une pergola.

Landscape lighting is used to enhance the evening experience.
http://www.jerryfinleyphotography.com/

Out door Entertainment Area
Réalisation d'une terrasse arrière champêtre de taille moyenne avec des pavés en pierre naturelle et aucune couverture.
Réalisation d'une terrasse arrière champêtre de taille moyenne avec des pavés en pierre naturelle et aucune couverture.

Cette photo montre une porte d'entrée chic de taille moyenne avec un mur beige, sol en béton ciré, une porte simple et une porte noire.

Architect: AToM
Interior Design: d KISER
Contractor: d KISER
d KISER worked with the architect and homeowner to make material selections as well as designing the custom cabinetry. d KISER was also the cabinet manufacturer.
Photography: Colin Conces
Idées déco de maisons noires
3



















