Idées déco de maisons noires

Moving through the kitchenette to the back seating area of the rooftop, a classic lodge-style hot tub is a pleasant surprise. Enclosed around the back three sides, the patio gains some privacy thanks to faux hedge fencing.
Photo: Adrienne DeRosa Photography © 2014 Houzz
Design: Cortney and Robert Novogratz
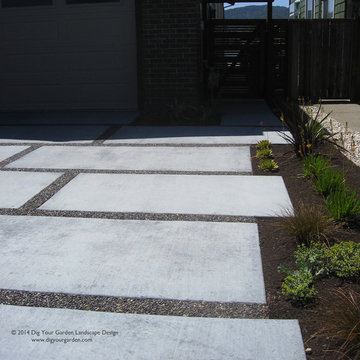
The old concrete driveway was replaced with a contemporary pattern of large concrete slabs with small Mexican pebbles set in between in permeable resin. The other areas of this front landscape were transformed from a tired, water-thirsty lawn into a contemporary setting with dramatic concrete pavers leading to the home's entrance. Plants for sun and part shade complete this project, just completed in February 2014. The back areas of this transformation are in a separate project: Modern Water-Side Landscape Remodel http://www.houzz.com/projects/456093/Modern-Water-Side-Landscape-Remodel---Lawn-Replaced--Novato--CA
Photos: © Eileen Kelly, Dig Your Garden Landscape Design
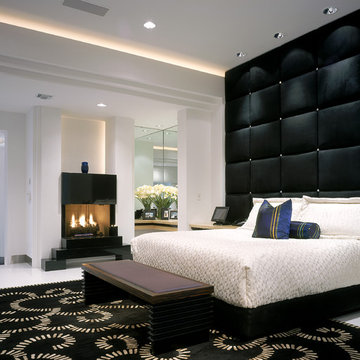
Robert Brantley Photography
Idées déco pour une grande chambre parentale contemporaine avec un sol en carrelage de céramique et une cheminée standard.
Idées déco pour une grande chambre parentale contemporaine avec un sol en carrelage de céramique et une cheminée standard.

Réalisation d'un très grand salon victorien ouvert avec une salle de réception, un mur beige, parquet foncé, aucune cheminée, aucun téléviseur et un sol marron.
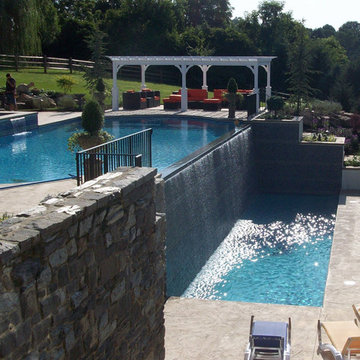
infinity style pool with waterfall., modern side patio with white pergola
Aménagement d'une très grande piscine arrière moderne sur mesure avec des pavés en pierre naturelle.
Aménagement d'une très grande piscine arrière moderne sur mesure avec des pavés en pierre naturelle.
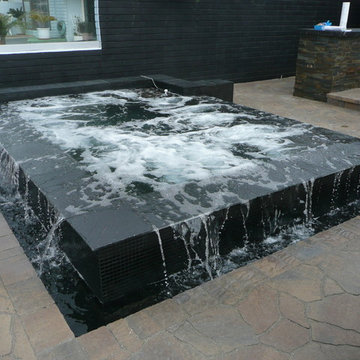
Beautiful spool set in the back porch of a Long Beach Canal residency. Includes power jets, endless spill way and a beautiful deck to complete it.
Cette photo montre une petite piscine arrière moderne rectangle avec un bain bouillonnant et du béton estampé.
Cette photo montre une petite piscine arrière moderne rectangle avec un bain bouillonnant et du béton estampé.
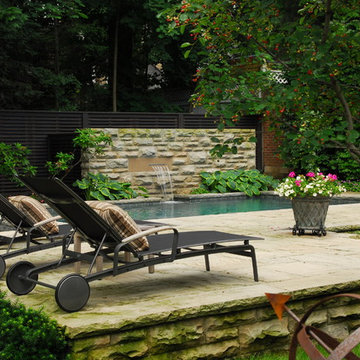
This is a Credit Valley ledgerock and flagstone raised patio and pool deck. The serviceberry tree is fruiting (edible) right now and adds a great splash of red in the late summer. The stained cedar fence has a plywood backer, which gives the illusion that it is vacant behind the slats. The cap-less ledgerock wall has a very unique feel to it, with the off-centre, sheer descent water feature. The planter for annuals has drip irrigation. Love how the rhododendron, to the left of the water feature, is really starting to stretch over the pool. We can see a sundial type garden ornament at the bottom of the photo, which was selected by the client.

Casey Dunn
Exemple d'un grand salon moderne ouvert avec un mur blanc, un sol en bois brun, un manteau de cheminée en pierre et un téléviseur fixé au mur.
Exemple d'un grand salon moderne ouvert avec un mur blanc, un sol en bois brun, un manteau de cheminée en pierre et un téléviseur fixé au mur.

Doug Burke Photography
Idée de décoration pour une grande douche en alcôve craftsman en bois foncé avec un mur marron, un placard à porte plane, un carrelage gris, un carrelage multicolore, du carrelage en ardoise, un sol en ardoise, un lavabo encastré, un plan de toilette en granite et hammam.
Idée de décoration pour une grande douche en alcôve craftsman en bois foncé avec un mur marron, un placard à porte plane, un carrelage gris, un carrelage multicolore, du carrelage en ardoise, un sol en ardoise, un lavabo encastré, un plan de toilette en granite et hammam.
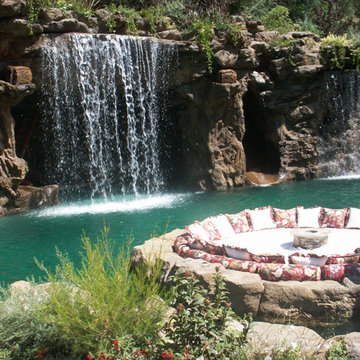
Exemple d'une très grande piscine naturelle et arrière moderne sur mesure avec une dalle de béton.

A complete contemporary backyard project was taken to another level of design. This amazing backyard was completed in the beginning of 2013 in Weston, Florida.
The project included an Outdoor Kitchen with equipment by Lynx, and finished with Emperador Light Marble and a Spanish stone on walls. Also, a 32” X 16” wooden pergola attached to the house with a customized wooden wall for the TV on a structured bench with the same finishes matching the Outdoor Kitchen. The project also consist of outdoor furniture by The Patio District, pool deck with gold travertine material, and an ivy wall with LED lights and custom construction with Black Absolute granite finish and grey stone on walls.
For more information regarding this or any other of our outdoor projects please visit our website at www.luxapatio.com where you may also shop online. You can also visit our showroom located in the Doral Design District (3305 NW 79 Ave Miami FL. 33122) or contact us at 305-477-5141.
URL http://www.luxapatio.com
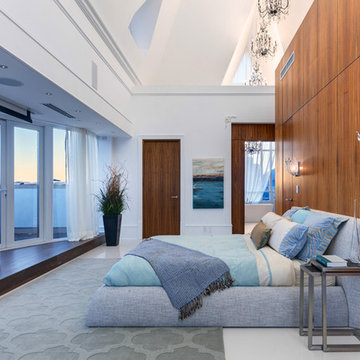
Inspiration pour une grande chambre parentale asiatique avec un mur blanc, parquet foncé, aucune cheminée et un sol marron.

Idée de décoration pour une grande salle de bain design avec un plan de toilette en marbre, une vasque, une baignoire encastrée, un carrelage gris, un carrelage en pâte de verre, un mur gris et un sol en travertin.

Tom Watson Photography
Aménagement d'un grand bar de salon contemporain avec un sol gris, des tabourets, un évier encastré, un plan de travail en stratifié, sol en béton ciré et un plan de travail vert.
Aménagement d'un grand bar de salon contemporain avec un sol gris, des tabourets, un évier encastré, un plan de travail en stratifié, sol en béton ciré et un plan de travail vert.

Design by Portal Design Inc.
Photo by Lincoln Barbour
Cette photo montre une salle de bain tendance avec un lavabo posé, un placard à porte plane, des portes de placard bleues, un carrelage bleu, un sol noir et un plan de toilette blanc.
Cette photo montre une salle de bain tendance avec un lavabo posé, un placard à porte plane, des portes de placard bleues, un carrelage bleu, un sol noir et un plan de toilette blanc.

This project was a long labor of love. The clients adored this eclectic farm home from the moment they first opened the front door. They knew immediately as well that they would be making many careful changes to honor the integrity of its old architecture. The original part of the home is a log cabin built in the 1700’s. Several additions had been added over time. The dark, inefficient kitchen that was in place would not serve their lifestyle of entertaining and love of cooking well at all. Their wish list included large pro style appliances, lots of visible storage for collections of plates, silverware, and cookware, and a magazine-worthy end result in terms of aesthetics. After over two years into the design process with a wonderful plan in hand, construction began. Contractors experienced in historic preservation were an important part of the project. Local artisans were chosen for their expertise in metal work for one-of-a-kind pieces designed for this kitchen – pot rack, base for the antique butcher block, freestanding shelves, and wall shelves. Floor tile was hand chipped for an aged effect. Old barn wood planks and beams were used to create the ceiling. Local furniture makers were selected for their abilities to hand plane and hand finish custom antique reproduction pieces that became the island and armoire pantry. An additional cabinetry company manufactured the transitional style perimeter cabinetry. Three different edge details grace the thick marble tops which had to be scribed carefully to the stone wall. Cable lighting and lamps made from old concrete pillars were incorporated. The restored stone wall serves as a magnificent backdrop for the eye- catching hood and 60” range. Extra dishwasher and refrigerator drawers, an extra-large fireclay apron sink along with many accessories enhance the functionality of this two cook kitchen. The fabulous style and fun-loving personalities of the clients shine through in this wonderful kitchen. If you don’t believe us, “swing” through sometime and see for yourself! Matt Villano Photography
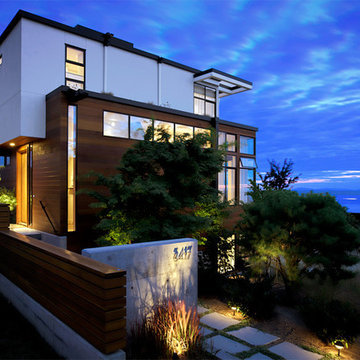
The entry from the street looking to the westerly view. The house steps down the hill capturing light, breezes, views on every level.
Photo by: Daniel Sheehan
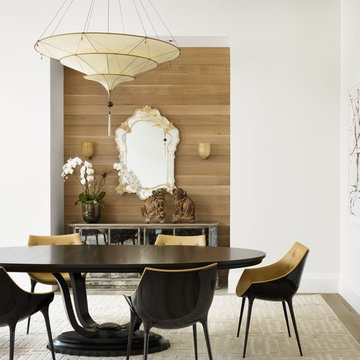
Casey Dunn Photography
Aménagement d'une salle à manger contemporaine avec un mur blanc et parquet foncé.
Aménagement d'une salle à manger contemporaine avec un mur blanc et parquet foncé.
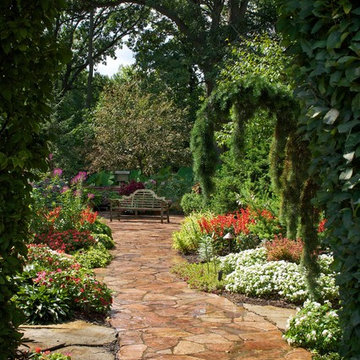
One-of-a-kind and other very rare plants are around every corner. The view from any angle offers something new and interesting. The property is a constant work in progress as planting beds and landscape installations are in constant ebb and flow.
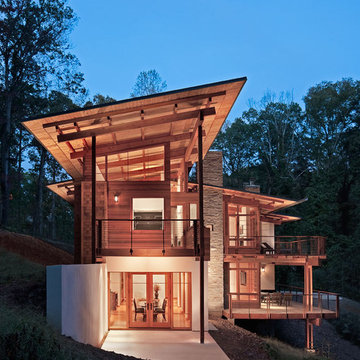
Photo Credit: Rion Rizzo/Creative Sources Photography
Réalisation d'une très grande façade de maison marron design à deux étages et plus avec un revêtement mixte et un toit en appentis.
Réalisation d'une très grande façade de maison marron design à deux étages et plus avec un revêtement mixte et un toit en appentis.
Idées déco de maisons noires
8


















