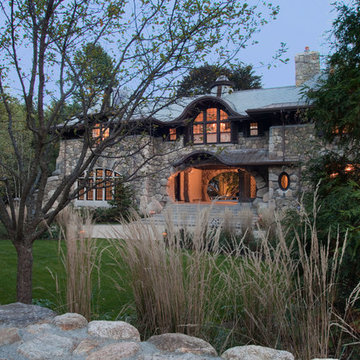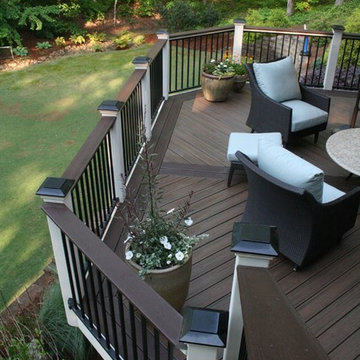Idées déco de maisons noires

Newport 653
Cette photo montre une grande salle de bain principale chic en bois clair avec une baignoire indépendante, un carrelage blanc, un carrelage métro, un sol en carrelage de porcelaine, une douche d'angle, WC séparés, aucune cabine, un mur blanc, un plan vasque, un sol gris et une fenêtre.
Cette photo montre une grande salle de bain principale chic en bois clair avec une baignoire indépendante, un carrelage blanc, un carrelage métro, un sol en carrelage de porcelaine, une douche d'angle, WC séparés, aucune cabine, un mur blanc, un plan vasque, un sol gris et une fenêtre.
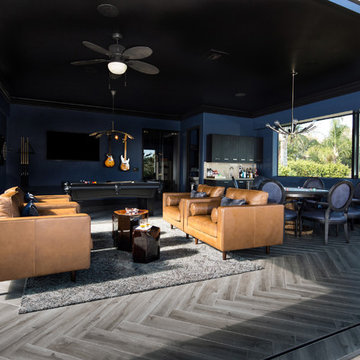
Lori Dennis Interior Design
SoCal Contractor
Réalisation d'un bar de salon design de taille moyenne avec des tabourets, un évier encastré, un placard à porte plane, des portes de placard noires, plan de travail en marbre et une crédence blanche.
Réalisation d'un bar de salon design de taille moyenne avec des tabourets, un évier encastré, un placard à porte plane, des portes de placard noires, plan de travail en marbre et une crédence blanche.

Sanna Lindberg
Inspiration pour une grande salle de bain principale design avec des portes de placard grises, un carrelage blanc, un mur rose, un sol en carrelage de céramique, un plan de toilette en marbre, un lavabo encastré et un placard à porte plane.
Inspiration pour une grande salle de bain principale design avec des portes de placard grises, un carrelage blanc, un mur rose, un sol en carrelage de céramique, un plan de toilette en marbre, un lavabo encastré et un placard à porte plane.
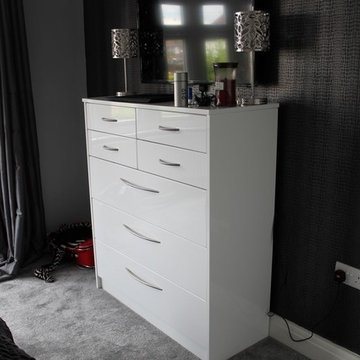
Team Fixura_Bedrooms
Cette image montre une petite chambre minimaliste avec un mur blanc et aucune cheminée.
Cette image montre une petite chambre minimaliste avec un mur blanc et aucune cheminée.
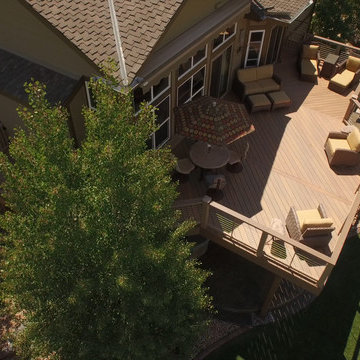
Aerial perspectives give us a better understanding of decks and how homeowners use them.
Inspiration pour une grande terrasse arrière design avec aucune couverture.
Inspiration pour une grande terrasse arrière design avec aucune couverture.

Front entrance to home. Main residential enterance is the walkway to the blue door. The ground floor is the owner's metal works studio.
Anice Hochlander, Hoachlander Davis Photography LLC

Beautiful expansive kitchen remodel with custom cast stone range hood, porcelain floors, peninsula island, gothic style pendant lights, bar area, and cozy seating room at the far end.
Neals Design Remodel
Robin Victor Goetz

Builder: John Kraemer & Sons, Inc. - Architect: Charlie & Co. Design, Ltd. - Interior Design: Martha O’Hara Interiors - Photo: Spacecrafting Photography
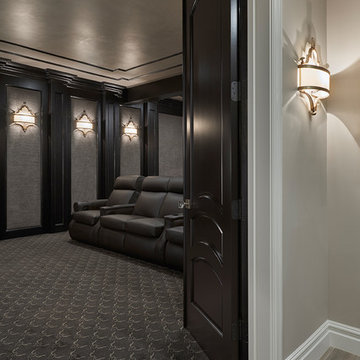
Entry way to the Theater room. Full design of all Architectural details and finishes with turn-key furnishings and styling throughout.
Photography by Carlson Productions, LLC
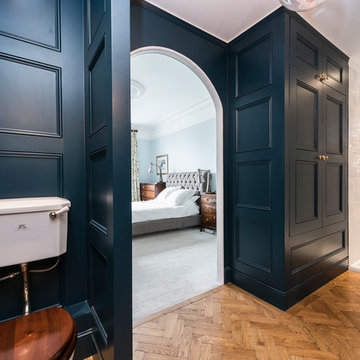
This image of the ensuite bathroom in the master bedroom shows off the entryway and utility cabinet.
Idée de décoration pour une grande salle de bain principale tradition avec un lavabo suspendu, une baignoire indépendante, un combiné douche/baignoire, WC à poser, un mur bleu et parquet clair.
Idée de décoration pour une grande salle de bain principale tradition avec un lavabo suspendu, une baignoire indépendante, un combiné douche/baignoire, WC à poser, un mur bleu et parquet clair.

JACOB HAND PHOTOGRAPHY
Exemple d'une salle d'eau chic en bois clair de taille moyenne avec un mur multicolore.
Exemple d'une salle d'eau chic en bois clair de taille moyenne avec un mur multicolore.
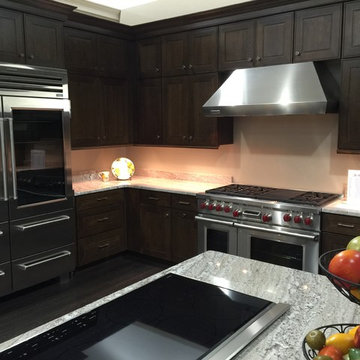
This kitchen features Wolf high end kitchen appliances. It boasts the sub-zero 48" pro G refrigerator with glass inset on door, induction cook top with downdraft, and 48" dual fuel range, and commercial hood.

Why pay for a vacation when you have a backyard that looks like this? You don't need to leave the comfort of your own home when you have a backyard like this one. The deck was beautifully designed to comfort all who visit this home. Want to stay out of the sun for a little while? No problem! Step into the covered patio to relax outdoors without having to be burdened by direct sunlight.
Photos by: Robert Woolley , Wolf

Réalisation d'un très grand bureau victorien avec une bibliothèque ou un coin lecture, un mur marron, moquette, une cheminée standard, un manteau de cheminée en carrelage, un bureau indépendant et un sol gris.

KuDa Photography
Cette image montre une grande salle de bain principale design avec une douche ouverte, un carrelage gris, des carreaux de porcelaine, un sol en galet, un mur gris, aucune cabine et une fenêtre.
Cette image montre une grande salle de bain principale design avec une douche ouverte, un carrelage gris, des carreaux de porcelaine, un sol en galet, un mur gris, aucune cabine et une fenêtre.
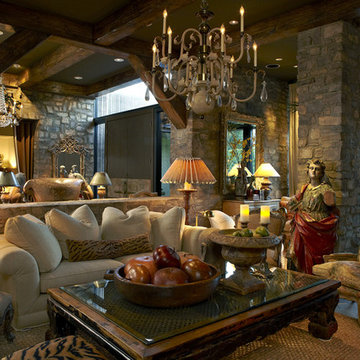
Living room, overlooking entry hall in back and second dining area to the right. Stone facing on these walls and pillars. Exposed beam ceiling. While seemingly counterintuitive, large pieces of furniture will make a space seem larger (smaller ones will do the opposite). Don't hesitate to go big with coffee tables.
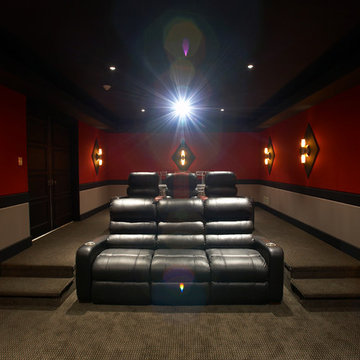
Cette image montre une salle de cinéma traditionnelle fermée et de taille moyenne avec moquette, un écran de projection et un mur rouge.
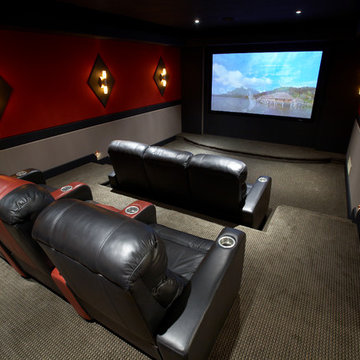
Aménagement d'une salle de cinéma classique fermée et de taille moyenne avec un mur rouge, moquette et un écran de projection.
Idées déco de maisons noires
10



















