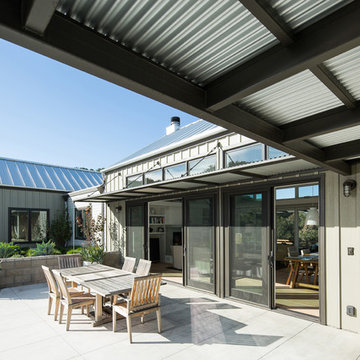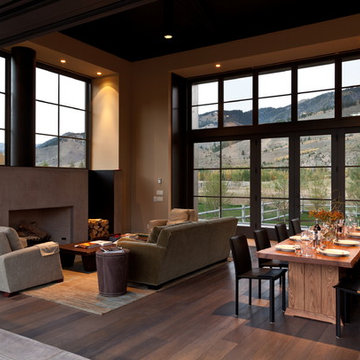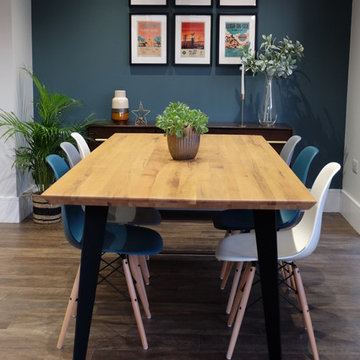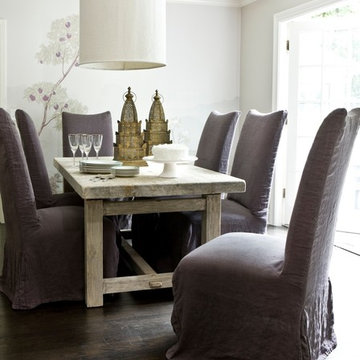Idées déco de maisons noires
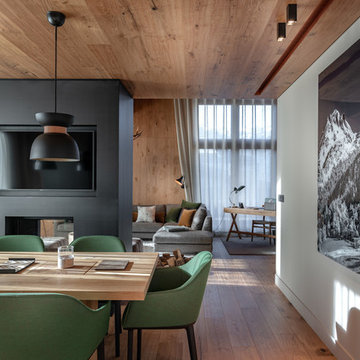
Hermitage Mountain Residences, photo © StudioChevojon
Réalisation d'une salle à manger chalet avec un mur blanc, un sol en bois brun, une cheminée double-face et un sol marron.
Réalisation d'une salle à manger chalet avec un mur blanc, un sol en bois brun, une cheminée double-face et un sol marron.
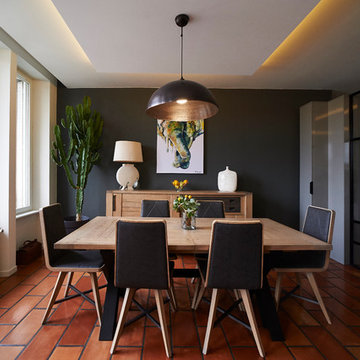
Cette photo montre une salle à manger tendance avec un mur gris, un sol orange et éclairage.

LED strips uplight the ceiling from the exposed I-beams, while direct lighting is provided from pendant mounted multiple headed adjustable accent lights.
Studio B Architects, Aspen, CO.
Photo by Raul Garcia
Key Words: Lighting, Modern Lighting, Lighting Designer, Lighting Design, Design, Lighting, ibeams, ibeam, indoor pool, living room lighting, beam lighting, modern pendant lighting, modern pendants, contemporary living room, modern living room, modern living room, contemporary living room, modern living room, modern living room, modern living room, modern living room, contemporary living room, contemporary living room

This turn-of-the-century original Sellwood Library was transformed into an amazing Portland home for it's New York transplants. Custom woodworking and cabinetry transformed this room into a warm living space. An amazing kitchen with a rolling ladder to access high cabinets as well as a stunning 10 by 4 foot carrara marble topped island! This open living space is incredibly unique and special! The Tom Dixon Beat Light fixtures define the dining space and add a beautiful glow to the room. Leaded glass windows and dark stained wood floors add to the eclectic mix of original craftsmanship and modern influences.
Lincoln Barbour

Blue grasscloth dining room.
Phil Goldman Photography
Exemple d'une salle à manger chic de taille moyenne et fermée avec un mur bleu, un sol en bois brun, un sol marron, aucune cheminée et du papier peint.
Exemple d'une salle à manger chic de taille moyenne et fermée avec un mur bleu, un sol en bois brun, un sol marron, aucune cheminée et du papier peint.
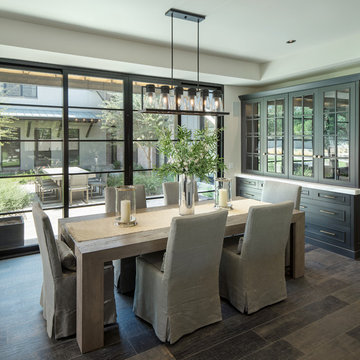
Réalisation d'une salle à manger champêtre avec un mur gris, un sol marron et parquet foncé.
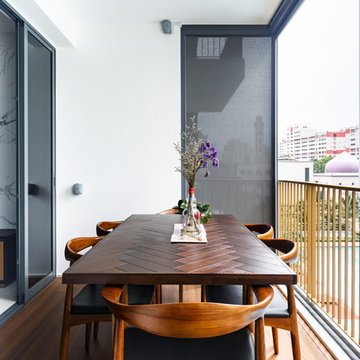
Exemple d'un balcon tendance d'appartement avec une extension de toiture et un garde-corps en métal.

Aménagement d'une salle à manger classique fermée avec un mur vert, un sol en bois brun et un sol marron.
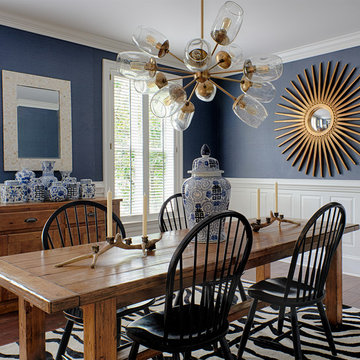
Albert Yee
Exemple d'une salle à manger chic fermée avec un mur bleu, parquet foncé et aucune cheminée.
Exemple d'une salle à manger chic fermée avec un mur bleu, parquet foncé et aucune cheminée.

Inspiration pour une cuisine américaine grise et rose traditionnelle en L avec un évier de ferme, un placard à porte shaker, des portes de placard marrons, une crédence multicolore, une crédence en carrelage métro, un électroménager en acier inoxydable, un sol en bois brun, îlot et un plan de travail blanc.
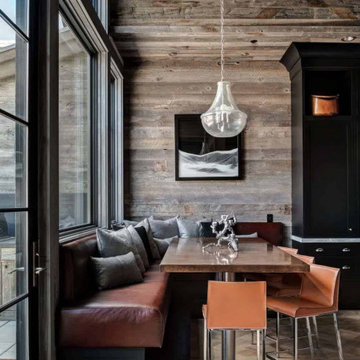
Cette image montre une petite salle à manger ouverte sur la cuisine chalet avec un mur marron, aucune cheminée et parquet clair.

Styling the dining room mid-century in furniture and chandelier really added the "different" elements the homeowners were looking for. The new pattern in the run tied in to the kitchen without being too matchy matchy.
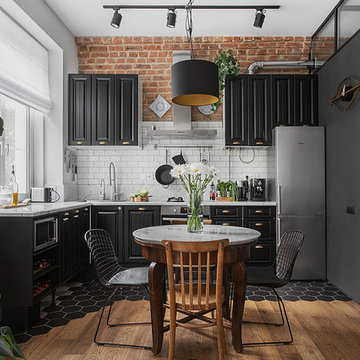
Мелекесцева Ольга
Aménagement d'une cuisine ouverte industrielle en L avec un placard avec porte à panneau surélevé, des portes de placard noires, une crédence blanche, une crédence en carrelage métro, un électroménager en acier inoxydable et aucun îlot.
Aménagement d'une cuisine ouverte industrielle en L avec un placard avec porte à panneau surélevé, des portes de placard noires, une crédence blanche, une crédence en carrelage métro, un électroménager en acier inoxydable et aucun îlot.

Photo: Rachel Loewen © 2019 Houzz
Exemple d'une salle à manger exotique avec un mur vert, parquet clair et une cheminée standard.
Exemple d'une salle à manger exotique avec un mur vert, parquet clair et une cheminée standard.
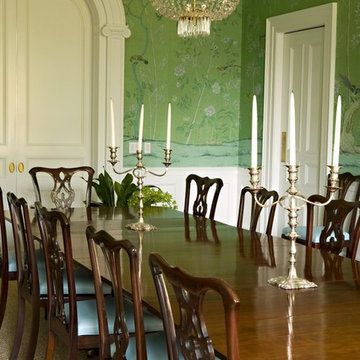
(Photo Credit: Karyn Millet)
Cette image montre une salle à manger traditionnelle fermée avec un mur vert.
Cette image montre une salle à manger traditionnelle fermée avec un mur vert.
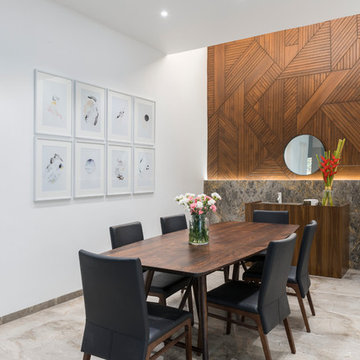
PHX India - Sebastian Zachariah & Ira Gosalia
Réalisation d'une salle à manger design avec un mur blanc et un sol gris.
Réalisation d'une salle à manger design avec un mur blanc et un sol gris.
Idées déco de maisons noires
1



















