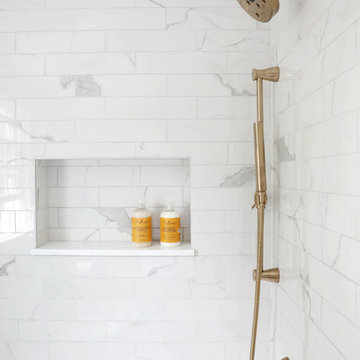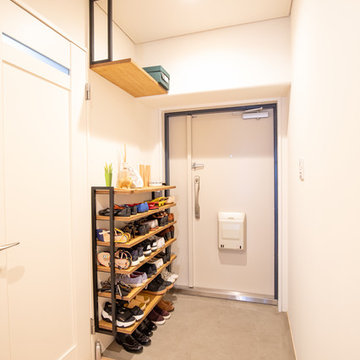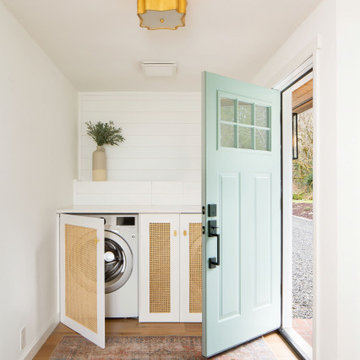Idées déco de maisons oranges

The side of the island has convenient storage for cookbooks and other essentials. The strand woven bamboo flooring looks modern, but tones with the oak flooring in the rest of the house.
Photos by- Michele Lee Willson

Brad + Jen Butcher
Aménagement d'une grande salle de séjour contemporaine ouverte avec une bibliothèque ou un coin lecture, un mur gris, un sol en bois brun et un sol marron.
Aménagement d'une grande salle de séjour contemporaine ouverte avec une bibliothèque ou un coin lecture, un mur gris, un sol en bois brun et un sol marron.

Property Marketed by Hudson Place Realty - Style meets substance in this circa 1875 townhouse. Completely renovated & restored in a contemporary, yet warm & welcoming style, 295 Pavonia Avenue is the ultimate home for the 21st century urban family. Set on a 25’ wide lot, this Hamilton Park home offers an ideal open floor plan, 5 bedrooms, 3.5 baths and a private outdoor oasis.
With 3,600 sq. ft. of living space, the owner’s triplex showcases a unique formal dining rotunda, living room with exposed brick and built in entertainment center, powder room and office nook. The upper bedroom floors feature a master suite separate sitting area, large walk-in closet with custom built-ins, a dream bath with an over-sized soaking tub, double vanity, separate shower and water closet. The top floor is its own private retreat complete with bedroom, full bath & large sitting room.
Tailor-made for the cooking enthusiast, the chef’s kitchen features a top notch appliance package with 48” Viking refrigerator, Kuppersbusch induction cooktop, built-in double wall oven and Bosch dishwasher, Dacor espresso maker, Viking wine refrigerator, Italian Zebra marble counters and walk-in pantry. A breakfast nook leads out to the large deck and yard for seamless indoor/outdoor entertaining.
Other building features include; a handsome façade with distinctive mansard roof, hardwood floors, Lutron lighting, home automation/sound system, 2 zone CAC, 3 zone radiant heat & tremendous storage, A garden level office and large one bedroom apartment with private entrances, round out this spectacular home.

photo credit GREGORY M. RICHARD COPYRIGHT © 2013
Exemple d'une façade de maison craftsman.
Exemple d'une façade de maison craftsman.

Photos by Shawn Lortie Photography
Inspiration pour une salle de bain principale design en bois brun de taille moyenne avec une douche à l'italienne, un carrelage gris, des carreaux de porcelaine, un mur gris, un sol en carrelage de porcelaine, un plan de toilette en surface solide, un sol gris, aucune cabine, un lavabo encastré et une fenêtre.
Inspiration pour une salle de bain principale design en bois brun de taille moyenne avec une douche à l'italienne, un carrelage gris, des carreaux de porcelaine, un mur gris, un sol en carrelage de porcelaine, un plan de toilette en surface solide, un sol gris, aucune cabine, un lavabo encastré et une fenêtre.

Lincoln Barbour
Idées déco pour une cuisine contemporaine en L et bois foncé de taille moyenne avec un plan de travail en bois, un électroménager en acier inoxydable, un placard à porte shaker, une crédence blanche, une crédence en dalle de pierre, un évier encastré et un sol en bois brun.
Idées déco pour une cuisine contemporaine en L et bois foncé de taille moyenne avec un plan de travail en bois, un électroménager en acier inoxydable, un placard à porte shaker, une crédence blanche, une crédence en dalle de pierre, un évier encastré et un sol en bois brun.

Photographer: Tom Crane
Inspiration pour un grand salon traditionnel ouvert avec une salle de réception, un mur beige, aucun téléviseur, moquette, une cheminée standard et un manteau de cheminée en pierre.
Inspiration pour un grand salon traditionnel ouvert avec une salle de réception, un mur beige, aucun téléviseur, moquette, une cheminée standard et un manteau de cheminée en pierre.

Take a home that has seen many lives and give it yet another one! This entry foyer got opened up to the kitchen and now gives the home a flow it had never seen.

Pull up a stool to this 13’ island! A wall of white picket backsplash tile creates subtle drama surrounding 54” hood and flanking windows. Integrated refrigerator and freezer panels both hinge right for easy access. Piano gloss cabinetry and modern gold sculptural chandelier add an unexpected pop of style.

A colorful kids' bathroom holds its own in this mid-century ranch remodel.
Réalisation d'une salle de bain vintage en bois brun de taille moyenne pour enfant avec un placard à porte plane, un combiné douche/baignoire, un carrelage orange, des carreaux de céramique, un plan de toilette en quartz modifié, une cabine de douche avec un rideau, meuble simple vasque et meuble-lavabo suspendu.
Réalisation d'une salle de bain vintage en bois brun de taille moyenne pour enfant avec un placard à porte plane, un combiné douche/baignoire, un carrelage orange, des carreaux de céramique, un plan de toilette en quartz modifié, une cabine de douche avec un rideau, meuble simple vasque et meuble-lavabo suspendu.

This new house is located in a quiet residential neighborhood developed in the 1920’s, that is in transition, with new larger homes replacing the original modest-sized homes. The house is designed to be harmonious with its traditional neighbors, with divided lite windows, and hip roofs. The roofline of the shingled house steps down with the sloping property, keeping the house in scale with the neighborhood. The interior of the great room is oriented around a massive double-sided chimney, and opens to the south to an outdoor stone terrace and gardens. Photo by: Nat Rea Photography

Idée de décoration pour une grande terrasse arrière tradition avec des pavés en béton et une pergola.

Bathroom with blue vanity, satin gold hardware and plumbing fixtures
Aménagement d'une salle de bain moderne de taille moyenne avec un placard à porte shaker, des portes de placard bleues, un mur gris, un sol en carrelage de porcelaine, un plan de toilette en quartz modifié, un plan de toilette blanc et un lavabo encastré.
Aménagement d'une salle de bain moderne de taille moyenne avec un placard à porte shaker, des portes de placard bleues, un mur gris, un sol en carrelage de porcelaine, un plan de toilette en quartz modifié, un plan de toilette blanc et un lavabo encastré.

Cette image montre une petite entrée nordique avec un couloir, un mur blanc, sol en béton ciré, une porte simple, une porte blanche et un sol gris.

Exemple d'une très grande cuisine en L avec un évier de ferme, un électroménager en acier inoxydable, parquet foncé, 2 îlots, un sol marron, un plan de travail beige, des portes de placard blanches, un plan de travail en granite, une crédence beige, une crédence en carrelage de pierre et un placard avec porte à panneau surélevé.

Photo Credit - Darin Holiday w/ Electric Films
Designer white custom inset kitchen cabinets
Select walnut island
Kitchen remodel
Kitchen design: Brandon Fitzmorris w/ Greenbrook Design - Shelby, NC

Aménagement d'une salle de bain campagne avec un carrelage beige, un sol en carrelage de terre cuite, un lavabo de ferme, un sol gris et une cabine de douche à porte battante.

Lower level exercise room - use as a craft room or another secondary bedroom.
Aménagement d'un studio de yoga contemporain de taille moyenne avec un mur bleu, sol en stratifié et un sol beige.
Aménagement d'un studio de yoga contemporain de taille moyenne avec un mur bleu, sol en stratifié et un sol beige.
Idées déco de maisons oranges
6




















