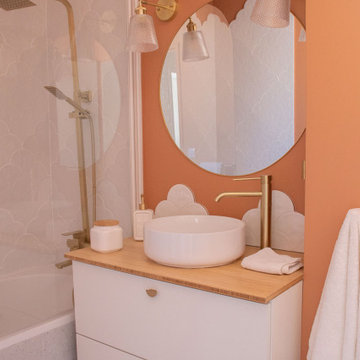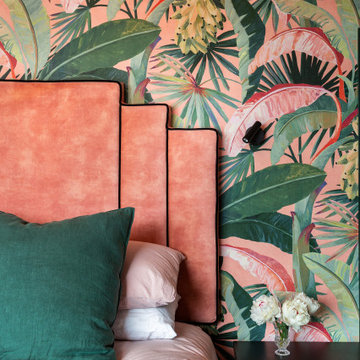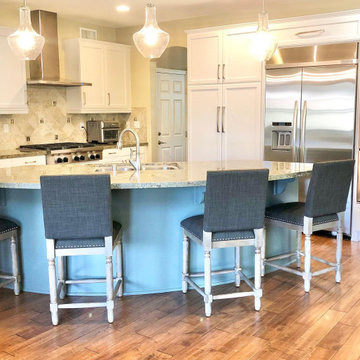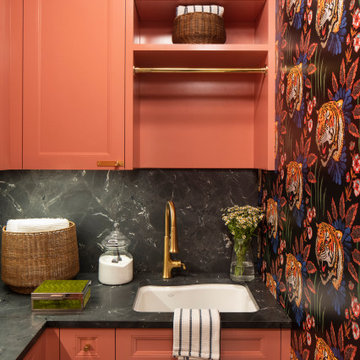Idées déco de maisons oranges

Take a home that has seen many lives and give it yet another one! This entry foyer got opened up to the kitchen and now gives the home a flow it had never seen.

The Ross Peak Steel Stringer Stair and Railing is full of functionality and flair. Steel stringers paired with waterfall style white oak treads, with a continuous grain pattern for a seamless design. A shadow reveal lined with LED lighting follows the stairs up, illuminating the Blue Burned Fir wall. The railing is made of stainless steel posts and continuous stainless steel rod balusters. The hand railing is covered in a high quality leather and hand stitched, tying the contrasting industrial steel with the softness of the wood for a finished look. Below the stairs is the Illuminated Stair Wine Closet, that’s extenuated by stair design and carries the lighting into the space.

Cette photo montre une terrasse au premier étage méditerranéenne avec une pergola et un garde-corps en métal.

Master bathroom featuring freestanding tub, white oak vanity and linen cabinet, large format porcelain tile with a concrete look. Brass fixtures and bronze hardware.

Cette image montre un bar de salon traditionnel avec un placard sans porte, parquet foncé et plan de travail noir.

Cette image montre un salon design avec un mur jaune, parquet foncé et un sol marron.

Idées déco pour une cuisine classique en U avec un évier de ferme, un placard à porte shaker, des portes de placard bleues, une péninsule, un sol gris et un plan de travail blanc.

C'est l'histoire d'une salle de bain un peu vieillotte qui devient belle. Nous avons opéré une rénovation complète de l'espace. C'était possible, on a poussé les murs en "grignotant" sur la colonne d'air de la maison, pour gagner en circulation. Nous avons également inversé le sens de la baignoire. Puis, quelques coups de peinture, de la poudre de perlimpinpin et hop ! le résultat est canon !

The building had a single stack running through the primary bath, so to create a double vanity, a trough sink was installed. Oversized hexagon tile makes this bathroom appear spacious, and ceramic textured like wood creates a zen-like spa atmosphere. Close attention was focused on the installation of the floor tile so that the zero-clearance walk-in shower would appear seamless throughout the space.

Ample light with custom skylight. Hand made timber vanity and recessed shaving cabinet with gold tapware and accessories. Bath and shower niche with mosaic tiles vertical stack brick bond gloss

Small wall lights disappear in to the wallpaper.
Cette photo montre une chambre grise et rose bord de mer de taille moyenne avec un mur rose, un sol gris et du papier peint.
Cette photo montre une chambre grise et rose bord de mer de taille moyenne avec un mur rose, un sol gris et du papier peint.

Exemple d'une cuisine parallèle industrielle fermée et de taille moyenne avec un évier encastré, un placard à porte plane, des portes de placard noires, un plan de travail en bois, une crédence noire, une crédence en carreau de porcelaine, un électroménager noir, un sol en marbre, îlot et un plan de travail marron.
Idées déco de maisons oranges
9


























