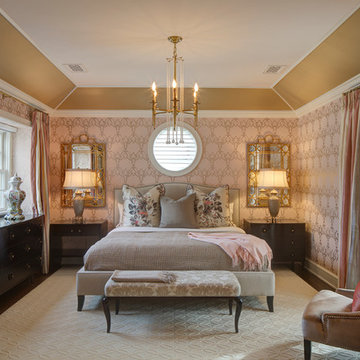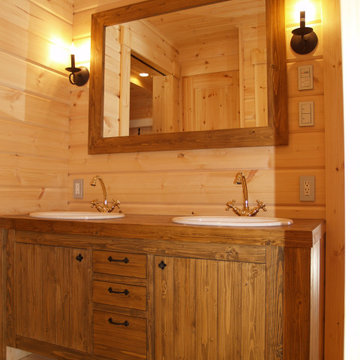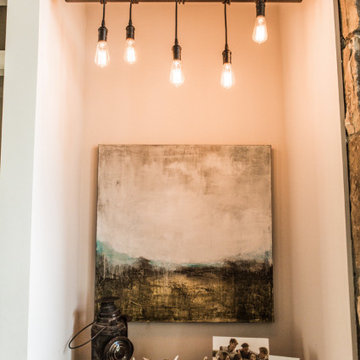Idées déco de maisons oranges

Breakfast area is in corner of kitchen bump-out with the best sun. Bench has a sloped beadboard back. There are deep drawers at ends of bench and a lift top section in middle. Trestle table is 60 x 32 inches, built in cherry to match cabinets, and also our design. Beadboard walls are painted BM "Pale Sea Mist" with BM "Atrium White" trim. David Whelan photo

This new riverfront townhouse is on three levels. The interiors blend clean contemporary elements with traditional cottage architecture. It is luxurious, yet very relaxed.
The Weiland sliding door is fully recessed in the wall on the left. The fireplace stone is called Hudson Ledgestone by NSVI. The cabinets are custom. The cabinet on the left has articulated doors that slide out and around the back to reveal the tv. It is a beautiful solution to the hide/show tv dilemma that goes on in many households! The wall paint is a custom mix of a Benjamin Moore color, Glacial Till, AF-390. The trim paint is Benjamin Moore, Floral White, OC-29.
Project by Portland interior design studio Jenni Leasia Interior Design. Also serving Lake Oswego, West Linn, Vancouver, Sherwood, Camas, Oregon City, Beaverton, and the whole of Greater Portland.
For more about Jenni Leasia Interior Design, click here: https://www.jennileasiadesign.com/
To learn more about this project, click here:
https://www.jennileasiadesign.com/lakeoswegoriverfront
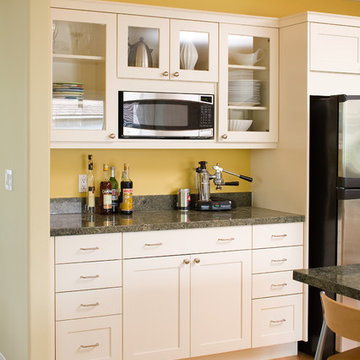
Aménagement d'une cuisine contemporaine avec un électroménager en acier inoxydable, des portes de placard blanches, un plan de travail en granite et un placard à porte shaker.

Storage Solutions - Wisely use the storage space with our large corner cabinets with our convenient swing-out wire baskets (BCBB)
“Loft” Living originated in Paris when artists established studios in abandoned warehouses to accommodate the oversized paintings popular at the time. Modern loft environments idealize the characteristics of their early counterparts with high ceilings, exposed beams, open spaces, and vintage flooring or brickwork. Soaring windows frame dramatic city skylines, and interior spaces pack a powerful visual punch with their clean lines and minimalist approach to detail. Dura Supreme cabinetry coordinates perfectly within this design genre with sleek contemporary door styles and equally sleek interiors.
This kitchen features Moda cabinet doors with vertical grain, which gives this kitchen its sleek minimalistic design. Lofted design often starts with a neutral color then uses a mix of raw materials, in this kitchen we’ve mixed in brushed metal throughout using Aluminum Framed doors, stainless steel hardware, stainless steel appliances, and glazed tiles for the backsplash.
Request a FREE Brochure:
http://www.durasupreme.com/request-brochure
Find a dealer near you today:
http://www.durasupreme.com/dealer-locator

Cette image montre une cuisine traditionnelle avec un évier de ferme, un plan de travail en bois et un placard avec porte à panneau encastré.

In the dining room, we added a walnut bar with an antique gold toekick and antique gold hardware, along with an enclosed tall walnut cabinet for storage. The tall dining room cabinet also conceals a vertical steel structural beam, while providing valuable storage space. The original dining room cabinets had been whitewashed and they also featured many tiny drawers and damaged drawer glides that were no longer practical for storage. So, we removed them and built in new cabinets that look as if they have always been there. The new walnut bar features geometric wall tile that matches the kitchen backsplash. The walnut bar and dining cabinets breathe new life into the space and echo the tones of the wood walls and cabinets in the adjoining kitchen and living room. Finally, our design team finished the space with MCM furniture, art and accessories.
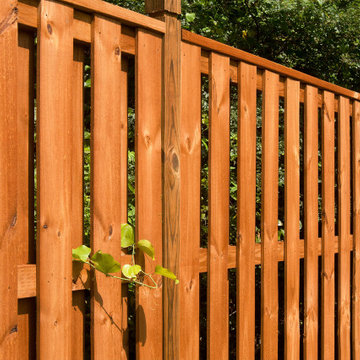
Wood privacy fences come in a variety of styles and sizes. The expert fence builders at Atlanta Decking and Fence were recently voted Best Fence Builders by Appen readers. Contact us at 770-781-4641 for a free, no-hassle estimate.

Réalisation d'une salle de bain principale vintage en bois foncé de taille moyenne avec un placard à porte plane, une baignoire en alcôve, un combiné douche/baignoire, un mur orange, un lavabo encastré, aucune cabine, meuble double vasque et meuble-lavabo suspendu.
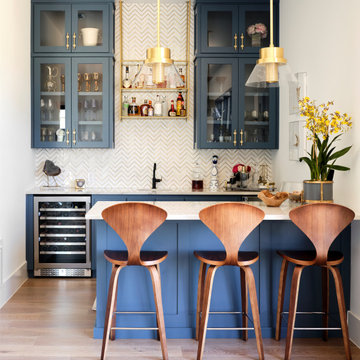
Copyright Matthew Niemann Photography
Réalisation d'un bar de salon tradition.
Réalisation d'un bar de salon tradition.
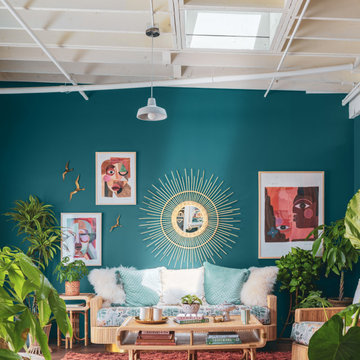
VELUX skylights enhance the decor of this jewel tone living room.
Réalisation d'un salon bohème.
Réalisation d'un salon bohème.

A pop of yellow brings positivity and warmth to this space, making the room feel happy.
Cette image montre un salon traditionnel de taille moyenne et ouvert avec un mur gris, parquet foncé, une cheminée standard, un manteau de cheminée en pierre, aucun téléviseur et un sol marron.
Cette image montre un salon traditionnel de taille moyenne et ouvert avec un mur gris, parquet foncé, une cheminée standard, un manteau de cheminée en pierre, aucun téléviseur et un sol marron.

Aménagement d'une cuisine parallèle rétro avec un placard à porte plane, des portes de placards vertess, îlot, un sol beige, plan de travail noir et un plafond en bois.
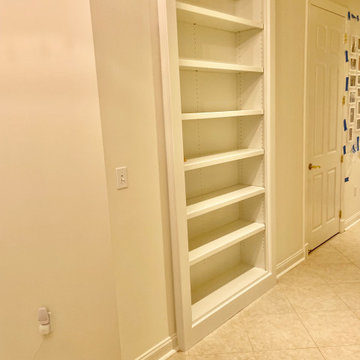
ABOUT THIS PROJECT: On a tight timeline from the sale of their beachfront home, the Owner's purchased this premium 4000 sqft penthouse condo on the ocean at Jacksonville Beach with the need to update quickly.
FINISH WORK: The couple appreciated the pre-construction planning, drawings and construction which ended on time as promised for their move in date. Good projects are well thought out and reflected in the finished results.
THE UPDATE: The flooring is a mix of blond oak engineered planks and Italian travertine in the hallways along with new millwork/baseboards and trims. . As avid readers, new custom cabinetry entertainment/ media and bookcases were added and a full house paint-out was made with specialty finishes to the vestibule foyer. They valued their old home's pantry system, so we made a custom version to fit their new space and added lighting, a wine "cellar" with a eurocave and added an exercise room with additional soundproofing for those in residence below.
CONTRACTOR'S Note: This couple - a healthcare CEO and his wife, a retired teacher and college admissions director for Bolles- were such a delight to work with and know. You can't help but be refreshed and uplifted by their bright and joyful taste. - Matthew Winchenbach, CGC

Aménagement d'une grande salle de bain principale classique en bois brun avec un placard à porte shaker, une baignoire indépendante, une douche d'angle, WC à poser, un carrelage beige, un mur blanc, carreaux de ciment au sol, un lavabo posé, un plan de toilette en surface solide, un sol beige, une cabine de douche à porte battante, un plan de toilette blanc, un banc de douche, meuble double vasque et meuble-lavabo encastré.

Idée de décoration pour une salle de bain principale design avec un placard à porte plane, un carrelage blanc, un carrelage métro, un mur blanc, un plan de toilette en stéatite, un plan de toilette noir, meuble double vasque et meuble-lavabo suspendu.
Idées déco de maisons oranges
9



















