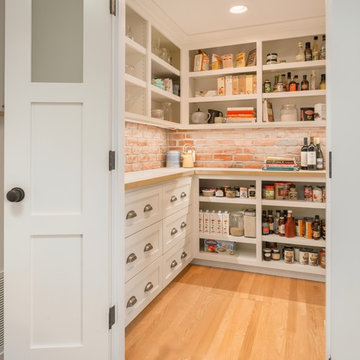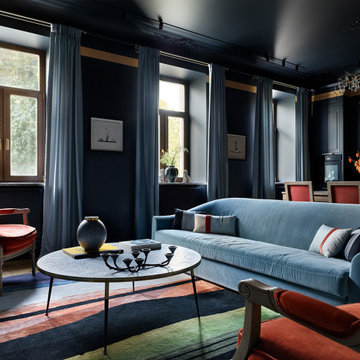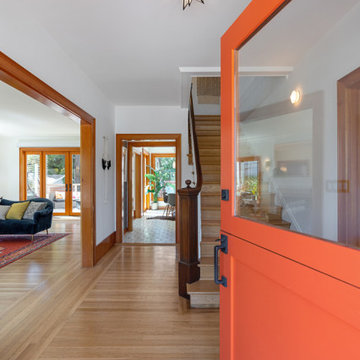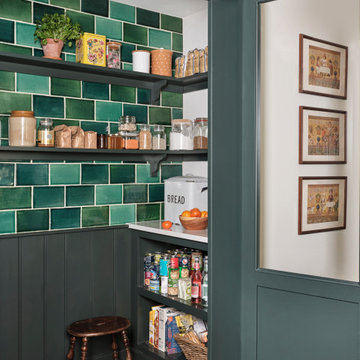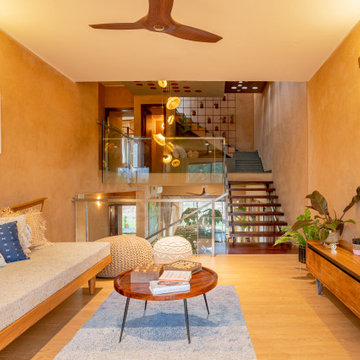Idées déco de maisons oranges

Cynthia Lynn
Idée de décoration pour un grand sous-sol tradition semi-enterré avec un mur gris, parquet foncé, aucune cheminée et un sol marron.
Idée de décoration pour un grand sous-sol tradition semi-enterré avec un mur gris, parquet foncé, aucune cheminée et un sol marron.

Architectural advisement, Interior Design, Custom Furniture Design & Art Curation by Chango & Co
Photography by Sarah Elliott
See the feature in Rue Magazine

Aménagement d'une grande cuisine ouverte classique en bois foncé avec un évier encastré, une crédence beige, un électroménager en acier inoxydable, îlot, un plan de travail en granite, une crédence en carrelage métro, un sol en marbre, un sol beige et un placard avec porte à panneau encastré.

Shelley Metcalf & Glenn Cormier Photographers
Idées déco pour une grande cuisine bicolore campagne en L fermée avec un placard à porte shaker, îlot, un évier de ferme, des portes de placard blanches, un plan de travail en bois, une crédence blanche, une crédence en carrelage métro, un électroménager en acier inoxydable, parquet foncé et un sol marron.
Idées déco pour une grande cuisine bicolore campagne en L fermée avec un placard à porte shaker, îlot, un évier de ferme, des portes de placard blanches, un plan de travail en bois, une crédence blanche, une crédence en carrelage métro, un électroménager en acier inoxydable, parquet foncé et un sol marron.

www.brandoninteriordesign.co.uk
You don't get a second chance to make a first impression !! The front door of this grand country house has been given a new lease of life by painting the outdated "orange" wood in a bold and elegant green. The look is further enhanced by the topiary in antique stone plant holders.

Cette image montre une grande arrière-cuisine design avec un placard à porte plane, des portes de placard blanches, un plan de travail en bois et un sol en carrelage de porcelaine.

Keechi Creek Builders
Réalisation d'un grand dressing room tradition en bois foncé neutre avec un placard avec porte à panneau encastré et un sol en bois brun.
Réalisation d'un grand dressing room tradition en bois foncé neutre avec un placard avec porte à panneau encastré et un sol en bois brun.

Photo by: Tripp Smith
Inspiration pour un couloir traditionnel avec un mur blanc et un sol en bois brun.
Inspiration pour un couloir traditionnel avec un mur blanc et un sol en bois brun.

Idée de décoration pour un couloir design avec un mur blanc, un sol en bois brun et un sol beige.

Bespoke hand built kitchen with built in kitchen cabinet and free standing island with modern patterned floor tiles and blue linoleum on birch plywood

Design: Studio Three Design, Inc /
Photography: Agnieszka Jakubowicz
Exemple d'une buanderie nature.
Exemple d'une buanderie nature.

In this project, Rochman Design Build converted an unfinished basement of a new Ann Arbor home into a stunning home pub and entertaining area, with commercial grade space for the owners' craft brewing passion. The feel is that of a speakeasy as a dark and hidden gem found in prohibition time. The materials include charcoal stained concrete floor, an arched wall veneered with red brick, and an exposed ceiling structure painted black. Bright copper is used as the sparkling gem with a pressed-tin-type ceiling over the bar area, which seats 10, copper bar top and concrete counters. Old style light fixtures with bare Edison bulbs, well placed LED accent lights under the bar top, thick shelves, steel supports and copper rivet connections accent the feel of the 6 active taps old-style pub. Meanwhile, the brewing room is splendidly modern with large scale brewing equipment, commercial ventilation hood, wash down facilities and specialty equipment. A large window allows a full view into the brewing room from the pub sitting area. In addition, the space is large enough to feel cozy enough for 4 around a high-top table or entertain a large gathering of 50. The basement remodel also includes a wine cellar, a guest bathroom and a room that can be used either as guest room or game room, and a storage area.
Idées déco de maisons oranges
6



















