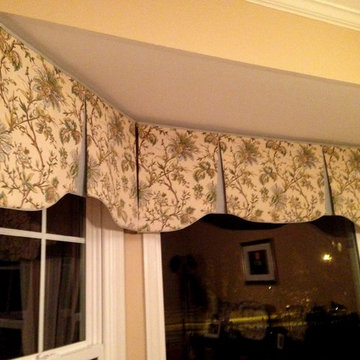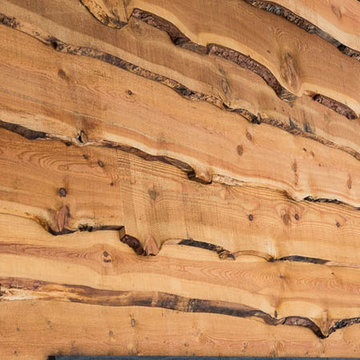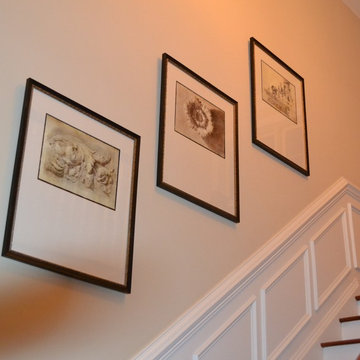Idées déco de maisons oranges
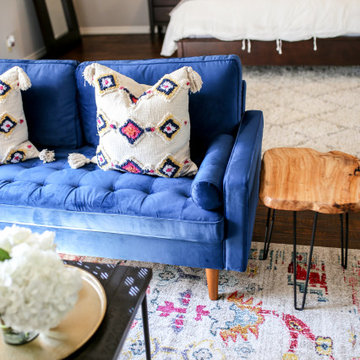
Réalisation d'une chambre bohème de taille moyenne avec une cheminée standard et un manteau de cheminée en brique.
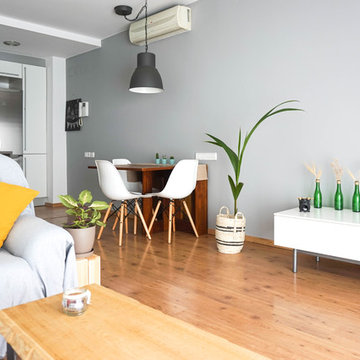
Cette photo montre un petit salon scandinave ouvert avec un mur gris, sol en stratifié et un sol beige.
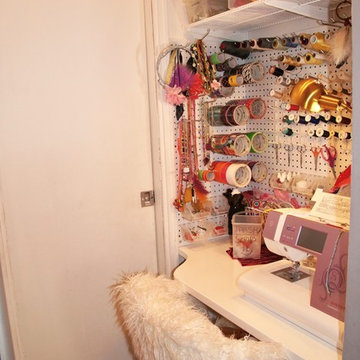
Custom peg boards for all easy to reach craft supplies
Aménagement d'une maison éclectique.
Aménagement d'une maison éclectique.
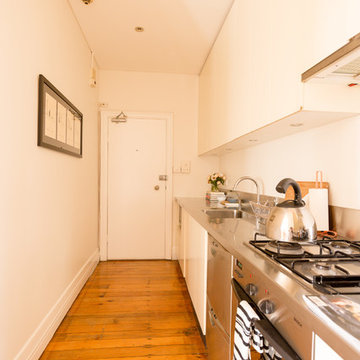
Vicki Jane Fletcher
Cette image montre une petite cuisine style shabby chic.
Cette image montre une petite cuisine style shabby chic.
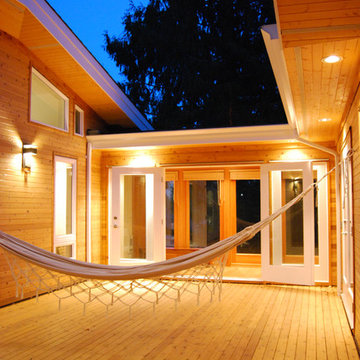
The courtyard is enclosed by the house creating a private outdoor space perfect for a nap on the hammock, BBQ's, or a mini-soccer game.
Aménagement d'une terrasse en bois moderne de taille moyenne avec une cour et aucune couverture.
Aménagement d'une terrasse en bois moderne de taille moyenne avec une cour et aucune couverture.
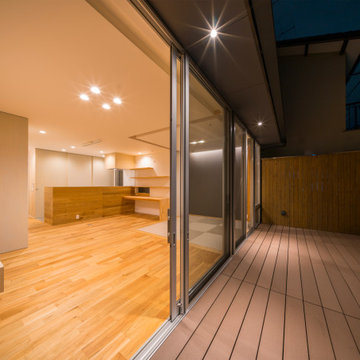
外観は、黒いBOXの手前にと木の壁を配したような構成としています。
木製ドアを開けると広々とした玄関。
正面には坪庭、右側には大きなシュークロゼット。
リビングダイニングルームは、大開口で屋外デッキとつながっているため、実際よりも広く感じられます。
100㎡以下のコンパクトな空間ですが、廊下などの移動空間を省略することで、リビングダイニングが少しでも広くなるようプランニングしています。
屋外デッキは、高い塀で外部からの視線をカットすることでプライバシーを確保しているため、のんびりくつろぐことができます。
家の名前にもなった『COCKPIT』と呼ばれる操縦席のような部屋は、いったん入ると出たくなくなる、超コンパクト空間です。
リビングの一角に設けたスタディコーナー、コンパクトな家事動線などを工夫しました。
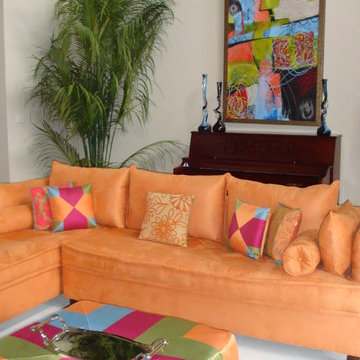
Réalisation d'un petit salon bohème fermé avec une salle de musique, un mur beige et moquette.
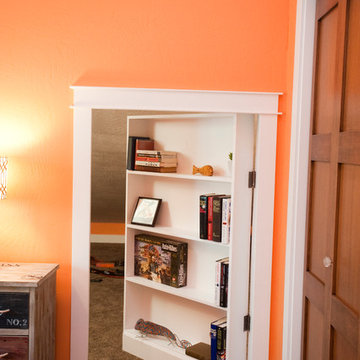
Photography Lynn Donaldson
* Guestroom
* Secret bookcase door
* Undereaves storage access from bedroom
* Bonusspace
* Kids Hang Out space!
* Orange is the new black

A kitchen in a 1916 four-square. Not a museum-quality restoration. Rather, a mix of historically correct elements and fun, eclectic, bohemian accents.
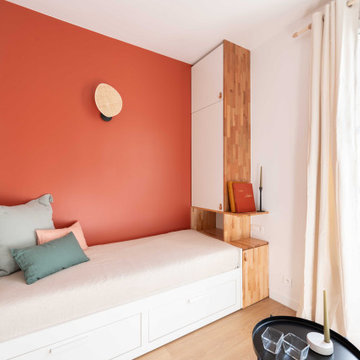
Aménagement d'un petit salon contemporain fermé avec une bibliothèque ou un coin lecture, un mur rouge, parquet clair, aucune cheminée et un téléviseur fixé au mur.
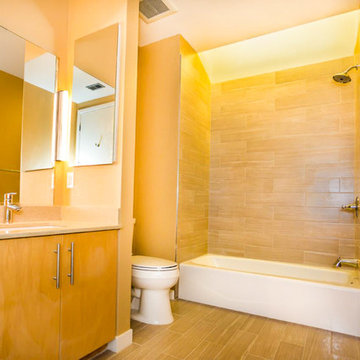
This contemporary bathroom remodel features subway tile mocking sandstone above a pre-existing villager tub. This gold bathroom with chrome features make this master bathroom one of a kind.
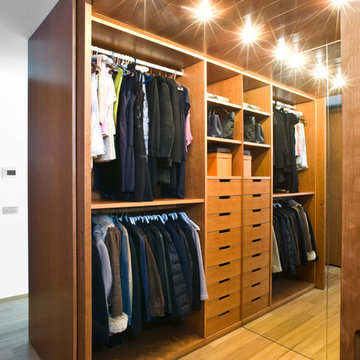
ph Alessandro Branca
Cette photo montre un dressing tendance en bois brun neutre et de taille moyenne avec un placard sans porte et parquet clair.
Cette photo montre un dressing tendance en bois brun neutre et de taille moyenne avec un placard sans porte et parquet clair.
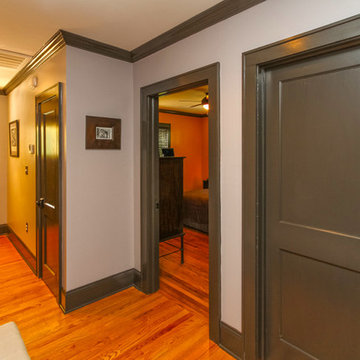
Greg Frick
Réalisation d'un couloir craftsman de taille moyenne avec parquet clair et un mur beige.
Réalisation d'un couloir craftsman de taille moyenne avec parquet clair et un mur beige.
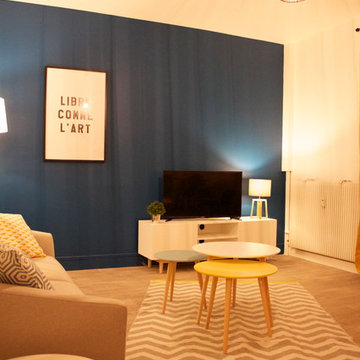
clemence jeanjan
Inspiration pour un salon nordique de taille moyenne et fermé avec un mur bleu, un sol en linoléum, aucune cheminée, un téléviseur indépendant et un sol beige.
Inspiration pour un salon nordique de taille moyenne et fermé avec un mur bleu, un sol en linoléum, aucune cheminée, un téléviseur indépendant et un sol beige.
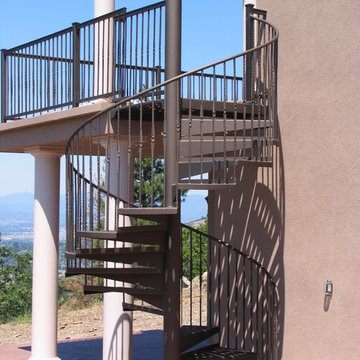
Exemple d'un escalier sans contremarche courbe méditerranéen de taille moyenne avec des marches en métal et un garde-corps en métal.
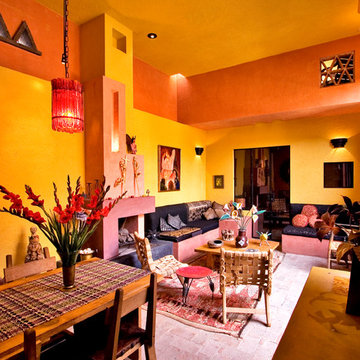
Steven & Cathi House
Idée de décoration pour un salon bohème ouvert avec un mur jaune, un sol en brique, une cheminée standard et un manteau de cheminée en plâtre.
Idée de décoration pour un salon bohème ouvert avec un mur jaune, un sol en brique, une cheminée standard et un manteau de cheminée en plâtre.
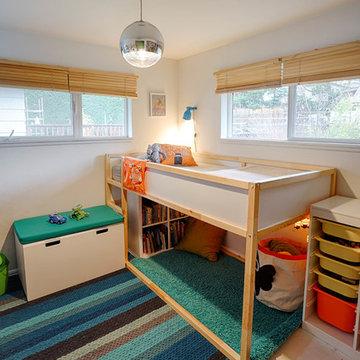
Small 4 year old's room, was too tight to put a twin bed and several pieces of furniture. Gradient Interiors came up with a plan that could take him, and this furniture up to his teen years without breaking the budget.
Idées déco de maisons oranges
3



















