Idées déco de maisons oranges
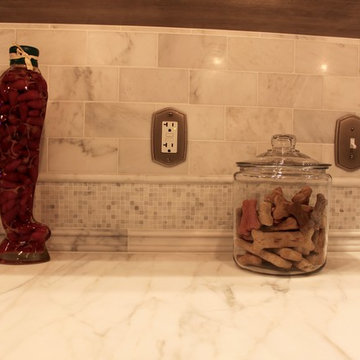
Idées déco pour une grande cuisine ouverte classique en U avec un évier de ferme, un placard avec porte à panneau encastré, des portes de placard grises, plan de travail en marbre, une crédence blanche, une crédence en carrelage de pierre, un électroménager en acier inoxydable, un sol en bois brun et une péninsule.
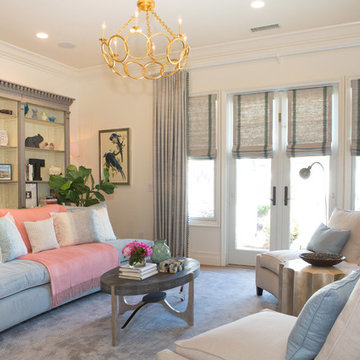
Lori Dennis Interior Design
SoCal Contractor Construction
Erika Bierman Photography
Cette image montre un grand salon gris et rose traditionnel fermé avec un mur blanc et moquette.
Cette image montre un grand salon gris et rose traditionnel fermé avec un mur blanc et moquette.
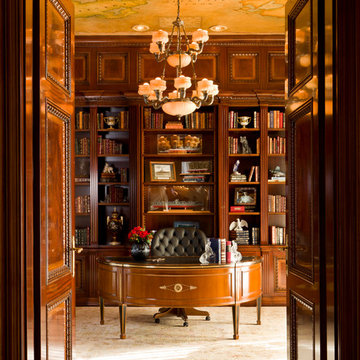
Library
Réalisation d'un bureau tradition de taille moyenne avec parquet foncé et un bureau indépendant.
Réalisation d'un bureau tradition de taille moyenne avec parquet foncé et un bureau indépendant.
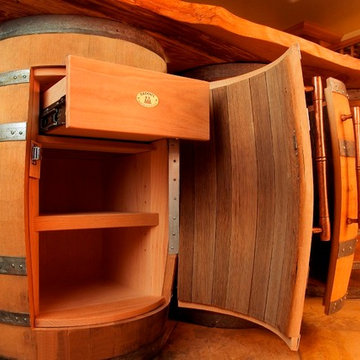
Interior of the french oak barrels are oak lined with drawers, adjustable shelving and copper handles.
Cette photo montre une grande cave à vin montagne avec un sol en ardoise et des casiers.
Cette photo montre une grande cave à vin montagne avec un sol en ardoise et des casiers.

Exemple d'une cuisine américaine nature en U de taille moyenne avec un placard avec porte à panneau encastré, des portes de placard turquoises, une crédence bleue, une crédence en carreau de porcelaine, un électroménager en acier inoxydable, parquet clair, îlot et un plan de travail blanc.

Aménagement d'une très grande salle à manger ouverte sur la cuisine contemporaine avec un mur multicolore et un sol gris.

Cozy Livingroom space under the main stair. Timeless, durable, modern furniture inspired by "camp" life.
Inspiration pour un petit salon chalet en bois ouvert avec un sol en bois brun, un plafond en bois et aucun téléviseur.
Inspiration pour un petit salon chalet en bois ouvert avec un sol en bois brun, un plafond en bois et aucun téléviseur.
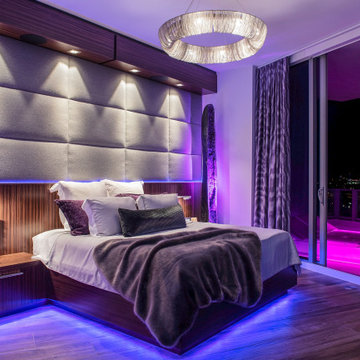
Master bedroom in Vue Sarasota condo build-out.
Cette image montre une chambre parentale design de taille moyenne avec aucune cheminée.
Cette image montre une chambre parentale design de taille moyenne avec aucune cheminée.

Our latest project completed 2019.
8,600 Sqft work of art! 3 floors including 2,200 sqft of basement, temperature controlled wine cellar, full basketball court, outdoor barbecue, herb garden and more. Fine craftsmanship and attention to details.

Exemple d'une grande cuisine bicolore tendance en bois foncé avec un placard à porte plane, une crédence grise, une crédence en dalle de pierre, un électroménager noir, parquet clair, îlot, un sol beige, un évier 1 bac, un plan de travail gris et fenêtre au-dessus de l'évier.
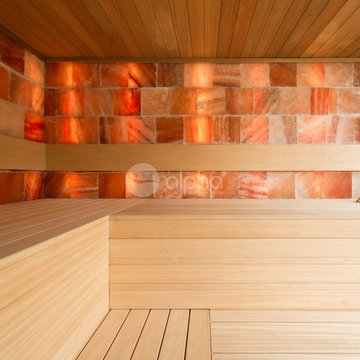
Alpha Wellness Sensations is the world's leading manufacturer of custom saunas, luxury infrared cabins, professional steam rooms, immersive salt caves, built-in ice chambers and experience showers for residential and commercial clients.
Our company is the dominating custom wellness provider in Europe for more than 35 years. All of our products are fabricated in Europe, 100% hand-crafted and fully compliant with EU’s rigorous product safety standards. We use only certified wood suppliers and have our own research & engineering facility where we developed our proprietary heating mediums. We keep our wood organically clean and never use in production any glues, polishers, pesticides, sealers or preservatives.
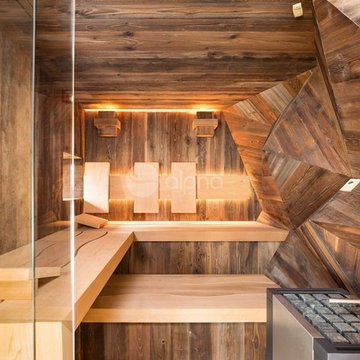
Ambient Elements creates conscious designs for innovative spaces by combining superior craftsmanship, advanced engineering and unique concepts while providing the ultimate wellness experience. We design and build outdoor kitchens, saunas, infrared saunas, steam rooms, hammams, cryo chambers, salt rooms, snow rooms and many other hyperthermic conditioning modalities.
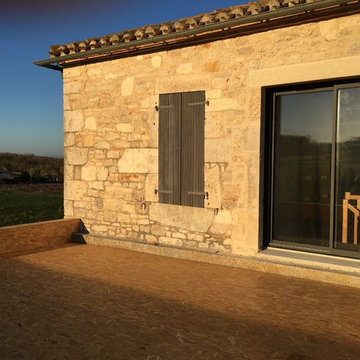
Le projet correspond à une extension d'un presbytère avec la création d'un toit terrasse, d'une charpente bois et de grandes baies vitrées.
Réalisation d'une grande façade de maison beige méditerranéenne en pierre avec un toit en tuile.
Réalisation d'une grande façade de maison beige méditerranéenne en pierre avec un toit en tuile.

A balance of northwest inspired textures, reclaimed materials, eco-sensibilities, and luxury elements help to define this new century industrial chic master bathroom built for two. The open concept and curbless double shower allows easy, safe access for all ages...fido will enjoy it too!

Photos by: Karl Neumann
Inspiration pour un très grand salon chalet ouvert avec parquet foncé, une cheminée standard et un manteau de cheminée en pierre.
Inspiration pour un très grand salon chalet ouvert avec parquet foncé, une cheminée standard et un manteau de cheminée en pierre.
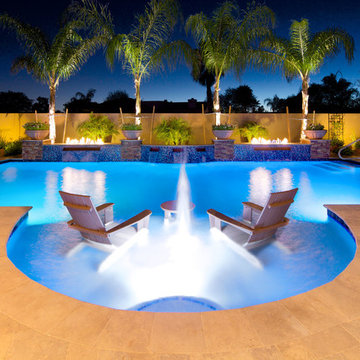
Landscape lighting adds depth and interest to the entire yard at night. The shadows of the plants look like works of art on the back wall.
Idées déco pour une grande piscine naturelle et arrière méditerranéenne sur mesure avec des pavés en pierre naturelle.
Idées déco pour une grande piscine naturelle et arrière méditerranéenne sur mesure avec des pavés en pierre naturelle.
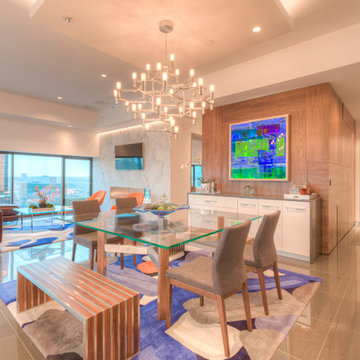
Modern Penthouse
Kansas City, MO
- High End Modern Design
- Glass Floating Wine Case
- Plaid Italian Mosaic
- Custom Designer Closet
Wesley Piercy, Haus of You Photography
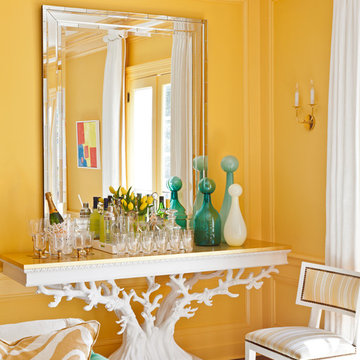
This beautiful side table with a naturalistic coral design brings the sea indoors in a subtle and charming way.
Photography by Marco Ricca
Cette image montre un salon bohème.
Cette image montre un salon bohème.

The dining room is framed by a metallic silver ceiling and molding alongside red and orange striped draperies paired with woven wood blinds. A contemporary nude painting hangs above a pair of vintage ivory lamps atop a vintage orange buffet.
Black rattan chairs with red leather seats surround a transitional stained trestle table, and the teal walls set off the room’s dark walnut wood floors and aqua blue hemp and wool rug.
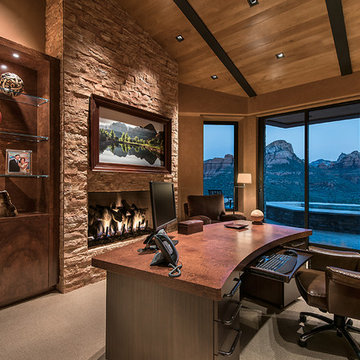
Mark Boisclair Photography
Interior design by Susan Hersker and Elaine Ryckman
Project designed by Susie Hersker’s Scottsdale interior design firm Design Directives. Design Directives is active in Phoenix, Paradise Valley, Cave Creek, Carefree, Sedona, and beyond.
For more about Design Directives, click here: https://susanherskerasid.com/
Idées déco de maisons oranges
6


















