Idées déco de maisons oranges

This masterfully designed outdoor living space feels open, airy, and filled with light thanks to the lighter finishes and the fabric pergola shade. Clean, modern lines and a muted color palette add to the spa-like feel of this outdoor living space.

Exemple d'une très grande cuisine américaine chic en L avec un évier de ferme, des portes de placard blanches, plan de travail en marbre, une crédence bleue, une crédence en céramique, un électroménager en acier inoxydable, un sol en bois brun, 2 îlots, un sol marron et un placard à porte shaker.

This stadium liquor cabinet keeps bottles tucked away in the butler's pantry.
Exemple d'un grand bar de salon avec évier parallèle chic avec un évier posé, un placard à porte shaker, des portes de placard grises, un plan de travail en quartz, une crédence blanche, une crédence en céramique, parquet foncé, un sol marron et un plan de travail bleu.
Exemple d'un grand bar de salon avec évier parallèle chic avec un évier posé, un placard à porte shaker, des portes de placard grises, un plan de travail en quartz, une crédence blanche, une crédence en céramique, parquet foncé, un sol marron et un plan de travail bleu.

The kitchen features a custom-designed oak island with Caesarstone countertop for food preparation, storage and seating. Architecture and interior design by Pierre Hoppenot, Studio PHH Architects.

Idée de décoration pour une très grande cuisine ouverte urbaine en L et bois clair avec un évier 1 bac, un plan de travail en surface solide, une crédence grise, une crédence en carreau briquette, un électroménager en acier inoxydable, un sol en carrelage de céramique, un sol gris, un plan de travail gris, un placard à porte plane, îlot et un plafond en bois.
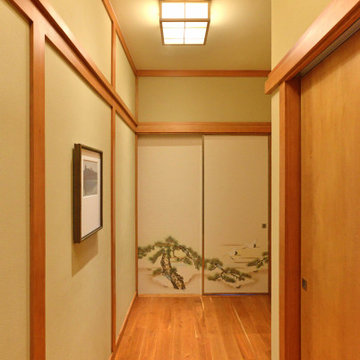
Japanese Guest Suite Hallway. The Ryokan styled guest suite, based on a traditional Japanese inn, provides for hosting guests overnight. The floor consists of tatami mats upon which futon bed rolls are spread out at night. Adjacent to it is a bathroom suite with Ofuro tub, an ante area, an enclosed seating porch, and a private outdoor deck with Japanese garden. The remarkable craftsmanship of the custom fabricated woodwork is highlighted throughout.
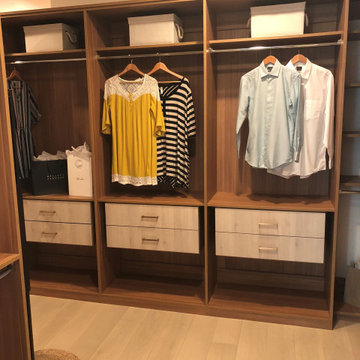
This photo depicts the elegant design we created for a luxury walk-in closet, which we built in a model home in Las Vegas. There are long hang shelves and top shelves in Cypress Live finish. The white drawers look elegant. We also added more storage space below the drawers.
Take a video tour of this project: https://youtu.be/5x9v161M2O0
Closets Las Vegas
7060 W Warm Springs Rd #110
Las Vegas, NV 89113
(702) 259-3000
Schedule a Free In-Showroom Consultation: https://closetslasvegas.com/schedule-free-showroom-consultation/
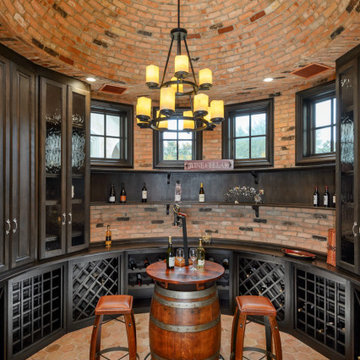
Wine Cellar
Inspiration pour une cave à vin traditionnelle de taille moyenne avec tomettes au sol, des casiers et un sol orange.
Inspiration pour une cave à vin traditionnelle de taille moyenne avec tomettes au sol, des casiers et un sol orange.

In the master bedroom, we decided to paint the original ceiling to brighten the space. The doors are custom designed to match the living room. There are sliding screens that pocket into the wall.

White herringbone backsplash adds a pop of texture to this modern kitchen redesign. Sleek Caesarstone countertops and gleaming stainless steel hood and appliances are as beautiful as they are functional. Storage is maximized with floor-to-ceiling DeWils shaker cabinets and a well-designed center island that seats five. The use of neutrals in the monochromatic color palette perfects the glamorous look of this unique kitchen.
Photographer Tom Clary
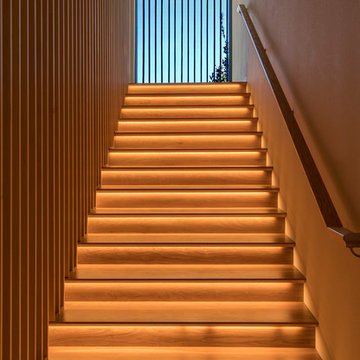
Gregory Dean Photography
Exemple d'un grand escalier droit tendance avec des marches en bois, un garde-corps en bois et des contremarches en bois.
Exemple d'un grand escalier droit tendance avec des marches en bois, un garde-corps en bois et des contremarches en bois.

John Ellis for Country Living
Idées déco pour une très grande salle de séjour campagne ouverte avec un mur blanc, parquet clair, un téléviseur fixé au mur et un sol marron.
Idées déco pour une très grande salle de séjour campagne ouverte avec un mur blanc, parquet clair, un téléviseur fixé au mur et un sol marron.
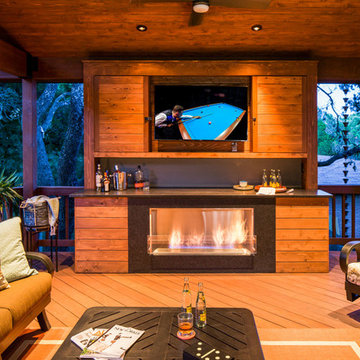
dimmable LED lighting • bio fuel fireplace • ipe • redwood • glulam • cedar to match existing • granite bar • photography by Tre Dunham
Idée de décoration pour une terrasse arrière design de taille moyenne avec un foyer extérieur et une extension de toiture.
Idée de décoration pour une terrasse arrière design de taille moyenne avec un foyer extérieur et une extension de toiture.

Cette image montre une salle de bain principale chalet en bois foncé avec une douche d'angle, des carreaux de céramique, un sol en carrelage de céramique, un plan de toilette en quartz, un carrelage marron, une cabine de douche à porte battante et un placard avec porte à panneau encastré.

Photo credit: Charles-Ryan Barber
Architect: Nadav Rokach
Interior Design: Eliana Rokach
Staging: Carolyn Greco at Meredith Baer
Contractor: Building Solutions and Design, Inc.

James Lockhart photography
Idée de décoration pour un grand salon tradition fermé avec un mur vert, un sol en bois brun, une cheminée standard et un manteau de cheminée en pierre.
Idée de décoration pour un grand salon tradition fermé avec un mur vert, un sol en bois brun, une cheminée standard et un manteau de cheminée en pierre.

Master bathroom featuring freestanding tub, white oak vanity and linen cabinet, large format porcelain tile with a concrete look. Brass fixtures and bronze hardware.

Réalisation d'un grand salon chalet avec un mur blanc, sol en béton ciré, une cheminée standard, un manteau de cheminée en carrelage et un sol gris.
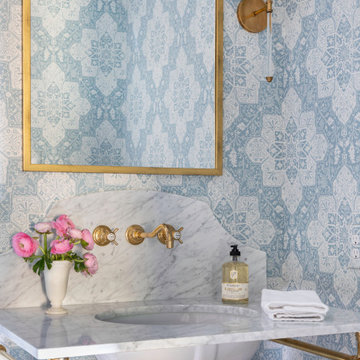
Idée de décoration pour une salle d'eau tradition en bois brun de taille moyenne avec une baignoire indépendante, un carrelage blanc, du carrelage en marbre, un mur beige, un sol en marbre, un lavabo encastré, un plan de toilette en marbre, un sol blanc et un plan de toilette blanc.

Mahjong Game Room with Wet Bar
Cette photo montre une salle de séjour chic de taille moyenne avec moquette, un sol multicolore, un bar de salon et un mur multicolore.
Cette photo montre une salle de séjour chic de taille moyenne avec moquette, un sol multicolore, un bar de salon et un mur multicolore.
Idées déco de maisons oranges
1


















