Idées déco de maisons oranges
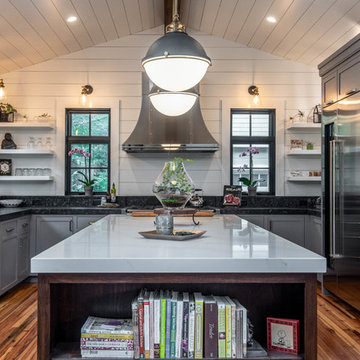
Ryan Theede Photography
Cette image montre une grande cuisine grise et noire marine en U avec des portes de placard grises, un électroménager en acier inoxydable, un sol en bois brun, îlot, un évier encastré, un placard à porte shaker et plan de travail noir.
Cette image montre une grande cuisine grise et noire marine en U avec des portes de placard grises, un électroménager en acier inoxydable, un sol en bois brun, îlot, un évier encastré, un placard à porte shaker et plan de travail noir.
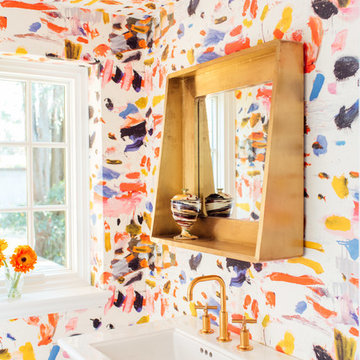
Exemple d'un WC et toilettes éclectique avec un mur multicolore et un lavabo de ferme.
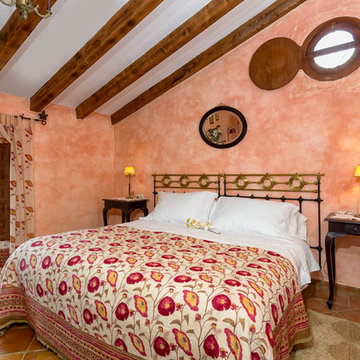
Idée de décoration pour une chambre parentale méditerranéenne de taille moyenne avec un mur orange, tomettes au sol et aucune cheminée.

Our “challenge” facing these empty nesters was what to do with that one last lonely bedroom once the kids had left the nest. Actually not so much of a challenge as this client knew exactly what she wanted for her growing collection of new and vintage handbags and shoes! Carpeting was removed and wood floors were installed to minimize dust.
We added a UV film to the windows as an initial layer of protection against fading, then the Hermes fabric “Equateur Imprime” for the window treatments. (A hint of what is being collected in this space).
Our goal was to utilize every inch of this space. Our floor to ceiling cabinetry maximized storage on two walls while on the third wall we removed two doors of a closet and added mirrored doors with drawers beneath to match the cabinetry. This built-in maximized space for shoes with roll out shelving while allowing for a chandelier to be centered perfectly above.
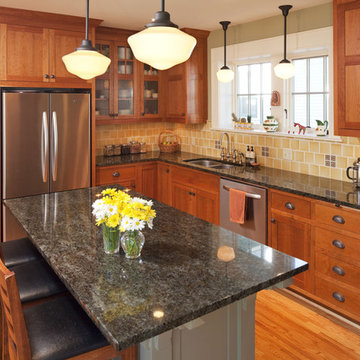
Aménagement d'une cuisine classique en L et bois brun avec un évier 2 bacs, un placard à porte shaker, une crédence jaune et un électroménager en acier inoxydable.
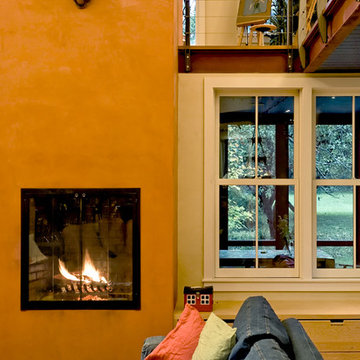
Rob Karosis Photography
www.robkarosis.com
Exemple d'un salon tendance avec un mur orange et une cheminée standard.
Exemple d'un salon tendance avec un mur orange et une cheminée standard.
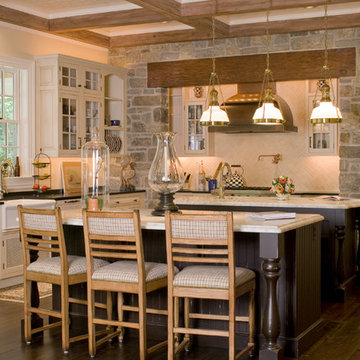
Cette photo montre une cuisine chic avec un évier de ferme, des portes de placard blanches, une crédence blanche, parquet foncé, 2 îlots, un sol marron, plan de travail noir et un placard avec porte à panneau surélevé.
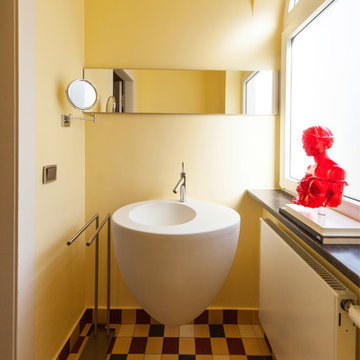
Cette photo montre un WC et toilettes tendance avec un lavabo suspendu, un mur jaune, un carrelage multicolore et un sol multicolore.
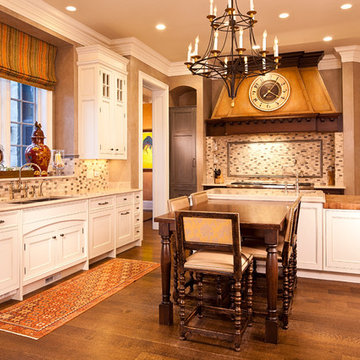
Inspiration pour une cuisine américaine traditionnelle avec un placard à porte affleurante, des portes de placard blanches, un sol en bois brun, un évier encastré, une crédence multicolore, une crédence en mosaïque, îlot et fenêtre au-dessus de l'évier.
Idées déco de maisons oranges
1


















