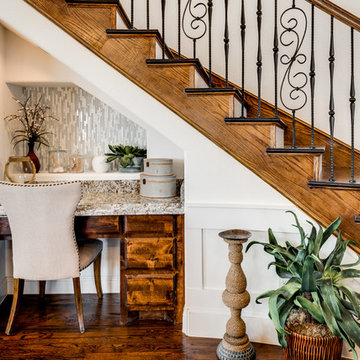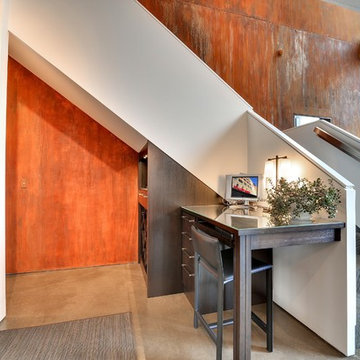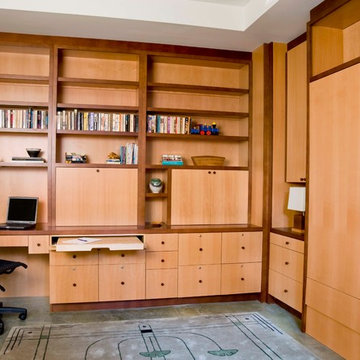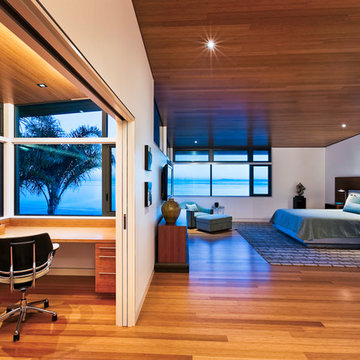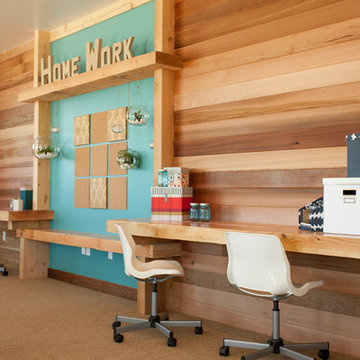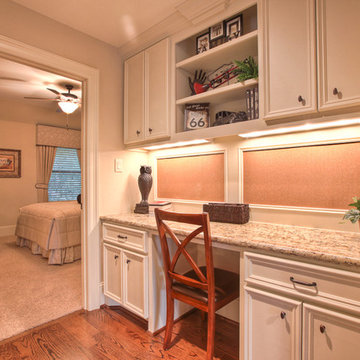Idées déco de maisons oranges
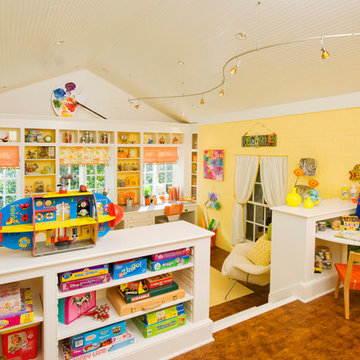
Kids Craft Room
Photo Credit: Woodie Williams Photography
Aménagement d'une salle de jeux d'enfant classique.
Aménagement d'une salle de jeux d'enfant classique.
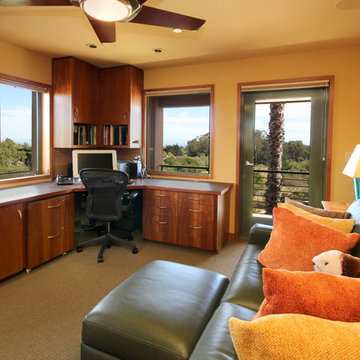
Genia Barnes
Réalisation d'un bureau méditerranéen de taille moyenne avec un bureau intégré, un mur jaune, moquette, aucune cheminée et un sol marron.
Réalisation d'un bureau méditerranéen de taille moyenne avec un bureau intégré, un mur jaune, moquette, aucune cheminée et un sol marron.
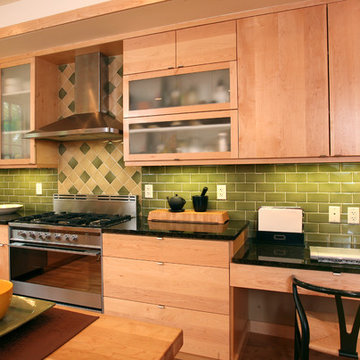
Idées déco pour une cuisine américaine contemporaine en bois clair et U avec un placard à porte plane, une crédence en carrelage métro, une crédence verte, un électroménager en acier inoxydable, un plan de travail en granite, un évier encastré, un sol en bois brun et îlot.
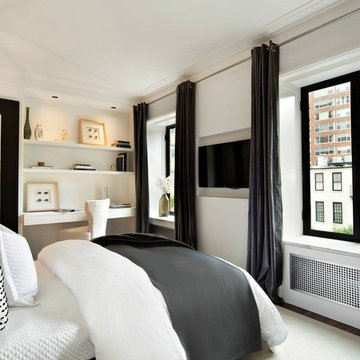
Idées déco pour une chambre classique avec un mur blanc et parquet foncé.

Aménagement d'un grand bureau classique avec un mur marron, un sol en bois brun, une cheminée standard, un manteau de cheminée en pierre, un bureau intégré et un sol marron.

Our clients wanted to finish the walkout basement in their 10-year old home. They were looking for a family room, craft area, bathroom and a space to transform into a “guest room” for the occasional visitor. They wanted a space that could handle a crowd of young children, provide lots of storage and was bright and colorful. The result is a beautiful space featuring custom cabinets, a kitchenette, a craft room, and a large open area for play and entertainment. Cleanup is a snap with durable surfaces and movable storage, and the furniture is easy for children to rearrange. Photo by John Reed Foresman.
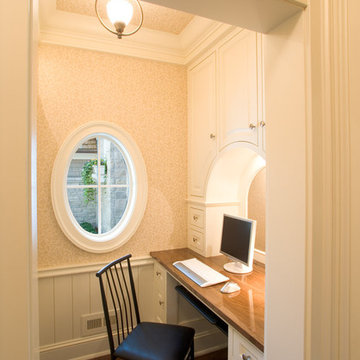
Photo by Phillip Mueller
Cette image montre un bureau traditionnel avec un mur beige, parquet foncé et un bureau intégré.
Cette image montre un bureau traditionnel avec un mur beige, parquet foncé et un bureau intégré.

emr photography www.emrphotography.com
Réalisation d'une salle à manger design avec un mur blanc, parquet foncé, une cheminée standard et un manteau de cheminée en pierre.
Réalisation d'une salle à manger design avec un mur blanc, parquet foncé, une cheminée standard et un manteau de cheminée en pierre.
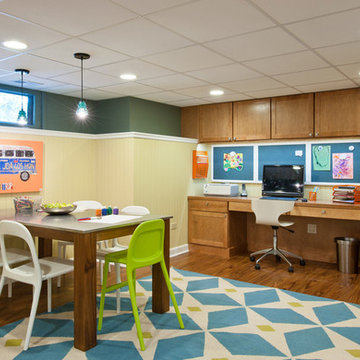
Paul Goyette Photography
Idées déco pour un sous-sol classique semi-enterré avec un mur multicolore.
Idées déco pour un sous-sol classique semi-enterré avec un mur multicolore.
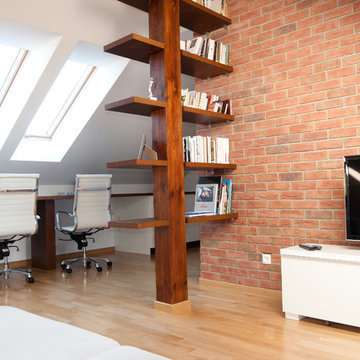
This project was designed for couple of basketball players. The main bone of the concept is open staircase with huge archival photo from game in 82’ where Bill Cartwright of the New York Knicks and Kareem Abdul-Jabbar of the Los Angeles Lakers grab hands instead of the ball.
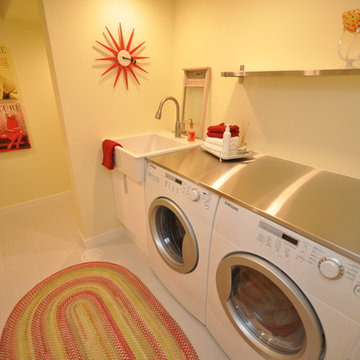
This space was a complete transformation. From an over sized, poorly functioning two piece bathroom, to a beautifully designed laundry room.
Exemple d'une buanderie chic avec un plan de travail en inox.
Exemple d'une buanderie chic avec un plan de travail en inox.
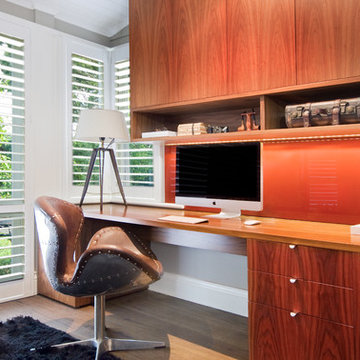
This American walnut study was built to have everything you need to work from home. The desk unit features filing drawers and cable trays. The LED feature lighting was added to bring the color-back glass to life.
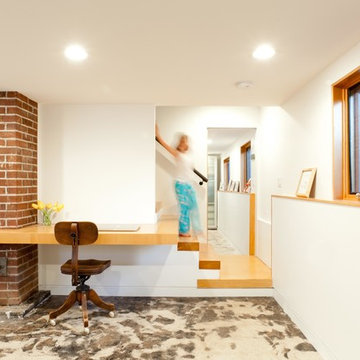
Photo Latreille Delage Photography
Idée de décoration pour un escalier peint droit design avec des marches en bois.
Idée de décoration pour un escalier peint droit design avec des marches en bois.
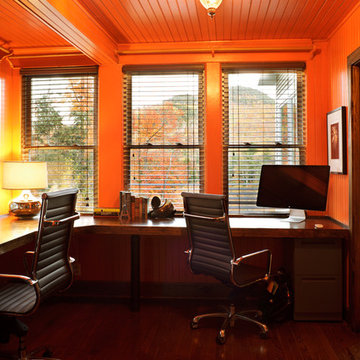
http://www.kylefordphotography.com/
Aménagement d'un bureau contemporain avec un mur orange et parquet foncé.
Aménagement d'un bureau contemporain avec un mur orange et parquet foncé.
Idées déco de maisons oranges
1



















