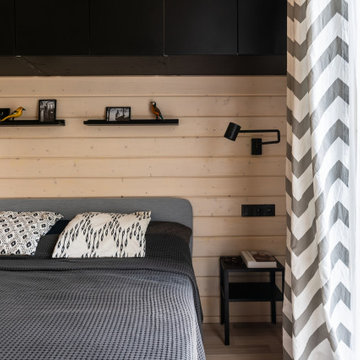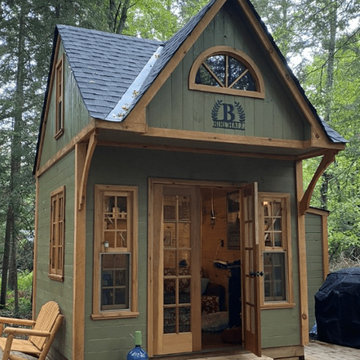Idées déco de maisons

Création d'un salon cosy et fonctionnel (canapé convertible) mélangeant le style scandinave et industriel.
Cette image montre un salon blanc et bois nordique de taille moyenne et fermé avec un mur vert, parquet clair, un sol beige, un plafond décaissé et un téléviseur fixé au mur.
Cette image montre un salon blanc et bois nordique de taille moyenne et fermé avec un mur vert, parquet clair, un sol beige, un plafond décaissé et un téléviseur fixé au mur.
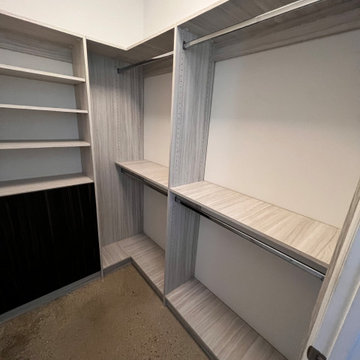
Small custom closet with drawers made out of Tafisa material.
Réalisation d'un petit dressing design pour un homme avec un placard à porte plane et sol en béton ciré.
Réalisation d'un petit dressing design pour un homme avec un placard à porte plane et sol en béton ciré.

Farmhouse dining room with a warm/cool balanced palette incorporating hygge and comfort into a more formal space.
Cette photo montre une salle à manger ouverte sur la cuisine nature de taille moyenne avec un mur bleu, un sol en bois brun, un sol marron et un plafond à caissons.
Cette photo montre une salle à manger ouverte sur la cuisine nature de taille moyenne avec un mur bleu, un sol en bois brun, un sol marron et un plafond à caissons.
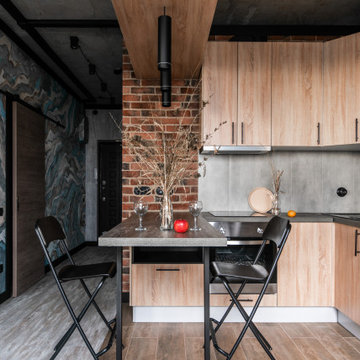
Однокомнатная квартира в стиле лофт. Площадь 37 м.кв.
Заказчик мужчина, бизнесмен, меломан, коллекционер, путешествия и старинные фотоаппараты - его хобби.
Срок проектирования: 1 месяц.
Срок реализации проекта: 3 месяца.
Главная задача – это сделать стильный, светлый интерьер с минимальным бюджетом, но так, чтобы не было заметно что экономили. Мы такой запрос у клиентов встречаем регулярно, и знаем, как это сделать.

We added a matching utility cabinet, and floating shelf to the laundry and matched existing cabinetry.
Exemple d'une buanderie chic en U dédiée et de taille moyenne avec un placard avec porte à panneau surélevé, des portes de placard marrons, un mur gris, un sol en travertin, des machines côte à côte et un sol marron.
Exemple d'une buanderie chic en U dédiée et de taille moyenne avec un placard avec porte à panneau surélevé, des portes de placard marrons, un mur gris, un sol en travertin, des machines côte à côte et un sol marron.
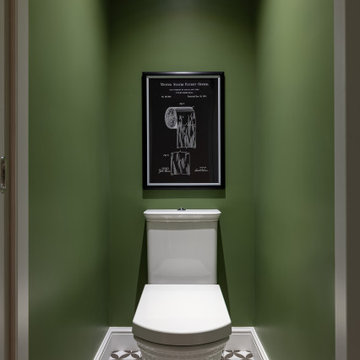
Туалет с зелеными стенами и графичным полом.
Cette photo montre un petit WC et toilettes tendance avec WC à poser, un mur vert, un sol en carrelage de céramique et un sol noir.
Cette photo montre un petit WC et toilettes tendance avec WC à poser, un mur vert, un sol en carrelage de céramique et un sol noir.
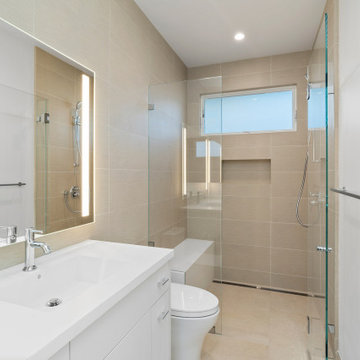
Photography by Open Homes
Inspiration pour une petite salle de bain minimaliste avec une douche d'angle, WC à poser, un mur marron, un plan vasque, un sol beige, une cabine de douche à porte battante, un plan de toilette blanc et meuble simple vasque.
Inspiration pour une petite salle de bain minimaliste avec une douche d'angle, WC à poser, un mur marron, un plan vasque, un sol beige, une cabine de douche à porte battante, un plan de toilette blanc et meuble simple vasque.

Однокомнатная квартира в тихом переулке центра Москвы.
Среди встроенной техники - стиральная машина с функцией сушки, СВЧ, холодильник, компактная варочная панель.

Aménagement d'une petite salle de bain principale moderne avec un placard à porte plane, des portes de placard blanches, WC séparés, un carrelage blanc, des carreaux de porcelaine, un mur blanc, un sol en vinyl, un lavabo encastré, un plan de toilette en quartz modifié, un sol noir, une cabine de douche à porte coulissante, un plan de toilette blanc, une niche, meuble simple vasque et meuble-lavabo sur pied.
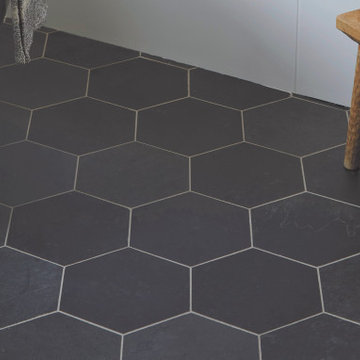
These natural slate tiles are finely riven with calibrated thickness and subtle variations in tone for an urban look and feel.
Inspiration pour une salle de bain minimaliste de taille moyenne pour enfant avec des carreaux de céramique, un sol en carrelage de porcelaine et un plan de toilette en carrelage.
Inspiration pour une salle de bain minimaliste de taille moyenne pour enfant avec des carreaux de céramique, un sol en carrelage de porcelaine et un plan de toilette en carrelage.
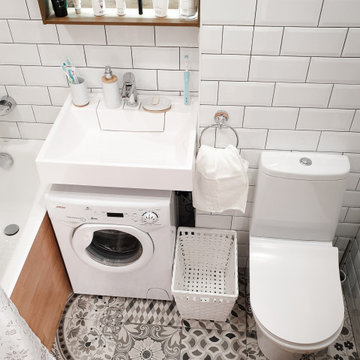
Aménagement d'une petite salle de bain principale avec meuble simple vasque.

Aménagement d'une grande salle de bain principale moderne avec un placard à porte plane, des portes de placard noires, une baignoire indépendante, une douche d'angle, WC séparés, un carrelage beige, des carreaux de céramique, un mur gris, un sol en carrelage de porcelaine, un lavabo posé, un plan de toilette en carrelage, un sol gris, une cabine de douche à porte battante, un plan de toilette blanc, une niche, meuble double vasque et meuble-lavabo encastré.
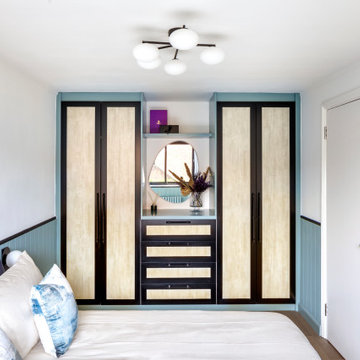
Built-in wardrobe space that is aesthetically interesting as well as functional
Idée de décoration pour une petite chambre parentale design avec du lambris de bois.
Idée de décoration pour une petite chambre parentale design avec du lambris de bois.
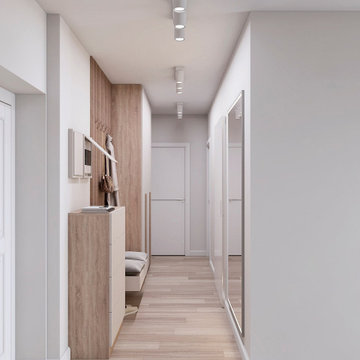
Good solution for the narrow hallway. Modern hallway cloak room storage in Scandinavian style, wooden hander.
Idées déco pour une petite entrée scandinave avec un couloir.
Idées déco pour une petite entrée scandinave avec un couloir.

My client's mother had a love for all things 60's, 70's & 80's. Her home was overflowing with original pieces in every corner, on every wall and in every nook and cranny. It was a crazy mish mosh of pieces and styles. When my clients decided to sell their parent's beloved home the task of making the craziness look welcoming seemed overwhelming but I knew that it was not only do-able but also had the potential to look absolutely amazing.
We did a massive, and when I say massive, I mean MASSIVE, decluttering including an estate sale, many donation runs and haulers. Then it was time to use the special pieces I had reserved, along with modern new ones, some repairs and fresh paint here and there to revive this special gem in Willow Glen, CA for a new home owner to love.
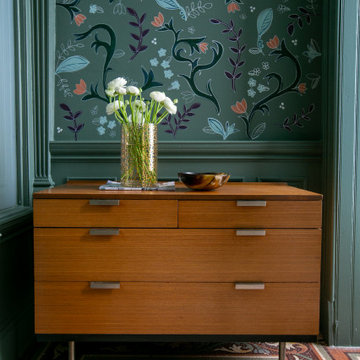
Woodwork colour | Inchyra Blue, Farrow & Ball
Wall mural | Leila Talmadge Interiors
Accessories | www.iamnomad.co.uk
Cette image montre un petit vestibule bohème.
Cette image montre un petit vestibule bohème.

This bright and airy living room was created through pastel pops of pink and blue and natural elements of greenery, lots of light, and a sleek caramel leather couch all focused around the red brick fireplace.

Bold wallpaper taken from a 1918 watercolour adds colour & charm. Panelling brings depth & warmth. Vintage and contemporary are brought together in a beautifully effortless way
Idées déco de maisons
7



















