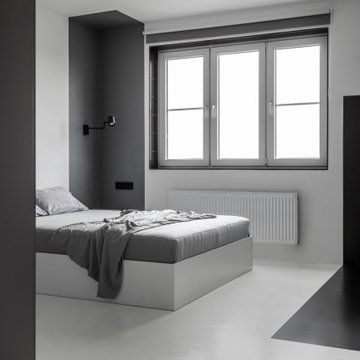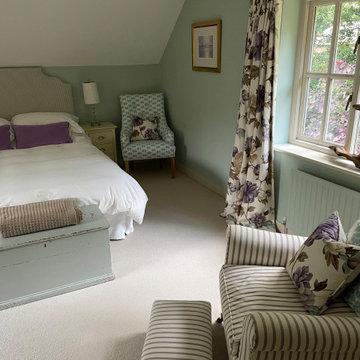Idées déco de maisons

Cette image montre une petite salle de bain principale et grise et blanche design avec un placard à porte plane, des portes de placard beiges, une baignoire sur pieds, un combiné douche/baignoire, WC suspendus, des carreaux de porcelaine, un mur gris, un sol en carrelage de porcelaine, un sol gris, une cabine de douche avec un rideau, meuble simple vasque et meuble-lavabo suspendu.

This custom modern Farmhouse plan boast a bonus room over garage with vaulted entry.
Réalisation d'une grande façade de maison blanche champêtre en bois et planches et couvre-joints de plain-pied avec un toit à deux pans, un toit mixte et un toit noir.
Réalisation d'une grande façade de maison blanche champêtre en bois et planches et couvre-joints de plain-pied avec un toit à deux pans, un toit mixte et un toit noir.
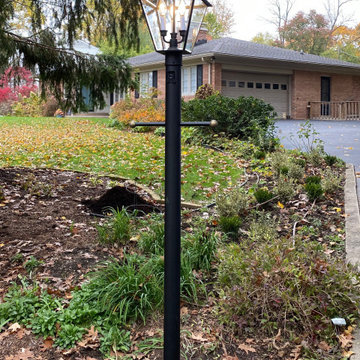
Yard light replacement with aluminum post and traditional post light.
Idée de décoration pour un jardin avant tradition de taille moyenne.
Idée de décoration pour un jardin avant tradition de taille moyenne.
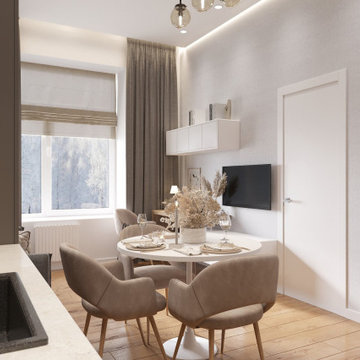
Kitchen and living room combo including small working place. Round dining table adapted to move or add one more chair.
Cette image montre une petite cuisine nordique.
Cette image montre une petite cuisine nordique.
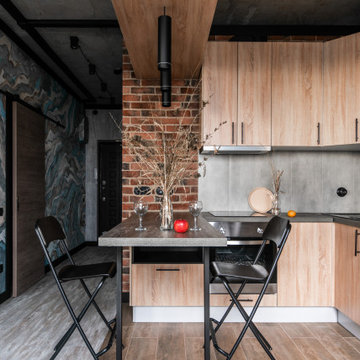
Однокомнатная квартира в стиле лофт. Площадь 37 м.кв.
Заказчик мужчина, бизнесмен, меломан, коллекционер, путешествия и старинные фотоаппараты - его хобби.
Срок проектирования: 1 месяц.
Срок реализации проекта: 3 месяца.
Главная задача – это сделать стильный, светлый интерьер с минимальным бюджетом, но так, чтобы не было заметно что экономили. Мы такой запрос у клиентов встречаем регулярно, и знаем, как это сделать.
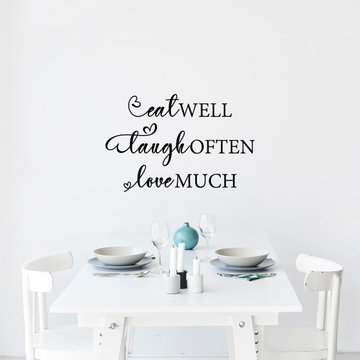
Beautiful kitchen wall decal quotes to create a loving family vibe.
Idée de décoration pour une cuisine américaine nordique de taille moyenne.
Idée de décoration pour une cuisine américaine nordique de taille moyenne.

На небольшом пространстве удалось уместить полноценную кухню с барной стойкой. Фартук отделан терраццо
Cette image montre une petite cuisine américaine bicolore nordique en L avec un évier 1 bac, un placard à porte plane, des portes de placard rose, un plan de travail en bois, une crédence multicolore, une crédence en carreau de porcelaine, un électroménager en acier inoxydable, un sol en bois brun, un sol marron et un plan de travail marron.
Cette image montre une petite cuisine américaine bicolore nordique en L avec un évier 1 bac, un placard à porte plane, des portes de placard rose, un plan de travail en bois, une crédence multicolore, une crédence en carreau de porcelaine, un électroménager en acier inoxydable, un sol en bois brun, un sol marron et un plan de travail marron.

Bespoke shower wall tile design, made from off cuts of the larger wall tiles.
And some Stylish shower shelf additions. Refillable bottles.
Idées déco pour une petite salle de bain principale contemporaine avec un placard à porte plane, des portes de placard marrons, une douche ouverte, WC à poser, un carrelage beige, des carreaux de céramique, un mur beige, un sol en vinyl, une vasque, un plan de toilette en bois, un sol beige, une cabine de douche à porte battante, meuble simple vasque et meuble-lavabo suspendu.
Idées déco pour une petite salle de bain principale contemporaine avec un placard à porte plane, des portes de placard marrons, une douche ouverte, WC à poser, un carrelage beige, des carreaux de céramique, un mur beige, un sol en vinyl, une vasque, un plan de toilette en bois, un sol beige, une cabine de douche à porte battante, meuble simple vasque et meuble-lavabo suspendu.
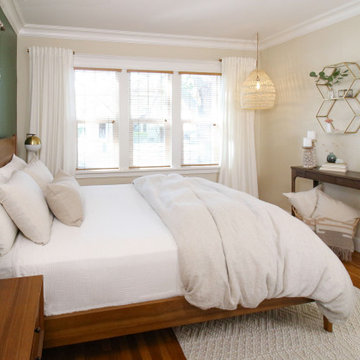
Réalisation d'une chambre parentale vintage de taille moyenne avec un mur vert, un sol en bois brun et un sol marron.
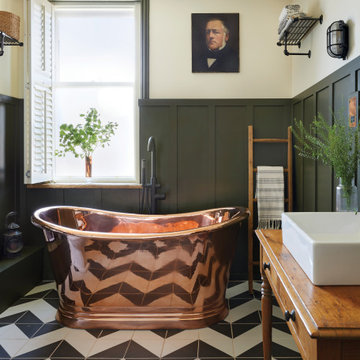
A replica of encaustic cement tile designs typically found in chic interiors and cafés of Paris. The muted, yet pretty, colour palette belies the inherent strength of these tiles and the added bonus of the low slip finish makes them highly versatile.

Cette image montre une petite terrasse arrière traditionnelle avec une cheminée, des pavés en brique et une pergola.

Exemple d'une petite cuisine américaine linéaire scandinave avec un placard à porte plane, des portes de placard blanches, un plan de travail en bois, une crédence blanche et un sol en terrazzo.

Black and white trim and warm gray walls create transitional style in a small-space living room.
Cette photo montre un petit salon chic avec un mur gris, sol en stratifié, une cheminée standard, un manteau de cheminée en carrelage et un sol marron.
Cette photo montre un petit salon chic avec un mur gris, sol en stratifié, une cheminée standard, un manteau de cheminée en carrelage et un sol marron.

Bold wallpaper taken from a 1918 watercolour adds colour & charm. Panelling brings depth & warmth. Vintage and contemporary are brought together in a beautifully effortless way

Interior Design , Furnishing and Accessorizing for an existing condo in 10 Museum in Miami, FL.
Réalisation d'un grand salon mansardé ou avec mezzanine minimaliste avec un mur blanc, un sol en carrelage de porcelaine, un téléviseur indépendant et un sol blanc.
Réalisation d'un grand salon mansardé ou avec mezzanine minimaliste avec un mur blanc, un sol en carrelage de porcelaine, un téléviseur indépendant et un sol blanc.
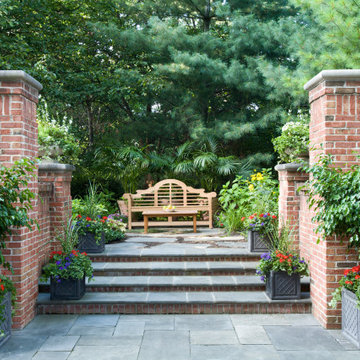
Aménagement d'un jardin arrière classique avec une exposition partiellement ombragée et des pavés en pierre naturelle.

Libby's first solo project that she worked hand in hand with Tschida Construction on. Water damage and (horrible) layout led to a complete redesign. They saved the budget by leaving the bathtub and made sure it now only made sense in the layout, but in the aesthetics too.
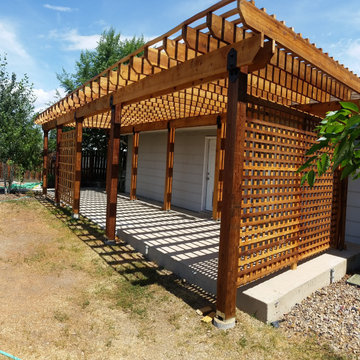
K&A Construction has completed hundreds of decks over the years. This is a sample of some of those projects in an easy to navigate project. K&A Construction takes pride in every deck, pergola, or outdoor feature that we design and construct. The core tenant of K&A Construction is to create an exceptional service and product for an affordable rate. To achieve this goal we commit ourselves to exceptional service, skilled crews, and beautiful products.
Idées déco de maisons
8



















