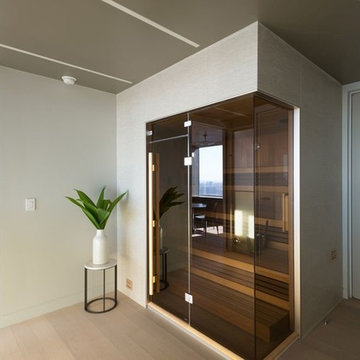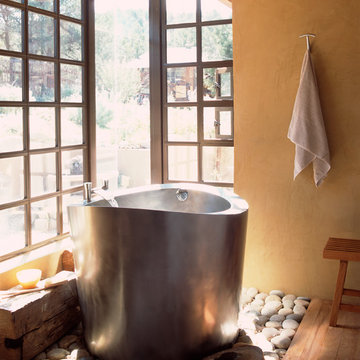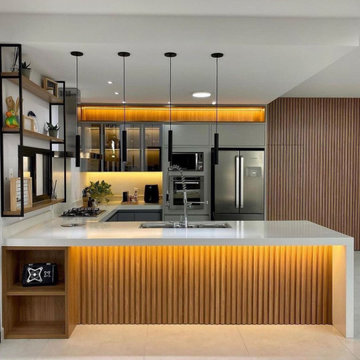Idées déco de maisons

Aménagement d'une très grande cuisine classique avec un placard avec porte à panneau surélevé, des portes de placard blanches, une crédence multicolore, un électroménager en acier inoxydable, un sol en bois brun, îlot, un plan de travail en calcaire, une crédence en carreau de porcelaine, un sol marron et un plan de travail beige.

Roehner Ryan
Aménagement d'une grande façade de maison blanche campagne à un étage avec un revêtement mixte, un toit à deux pans et un toit en métal.
Aménagement d'une grande façade de maison blanche campagne à un étage avec un revêtement mixte, un toit à deux pans et un toit en métal.

James Kruger, LandMark Photography
Interior Design: Martha O'Hara Interiors
Architect: Sharratt Design & Company
Exemple d'un grand salon ouvert avec un mur beige, une salle de réception, parquet foncé, une cheminée standard, un manteau de cheminée en pierre, un sol marron et éclairage.
Exemple d'un grand salon ouvert avec un mur beige, une salle de réception, parquet foncé, une cheminée standard, un manteau de cheminée en pierre, un sol marron et éclairage.

Inspiration pour un grand salon traditionnel ouvert avec une salle de réception, un mur gris, un sol en carrelage de céramique, une cheminée standard, un manteau de cheminée en pierre, un téléviseur dissimulé et un sol marron.

Girl's Bathroom. Custom designed vanity in blue with glass knobs, bubble tile accent wall and floor, wallpaper above wainscot. photo: David Duncan Livingston

Builder: Divine Custom Homes - Photo: Spacecrafting Photography
Cette image montre une très grande salle de séjour traditionnelle ouverte avec un mur blanc, un sol en bois brun, une cheminée standard, un manteau de cheminée en pierre et un téléviseur fixé au mur.
Cette image montre une très grande salle de séjour traditionnelle ouverte avec un mur blanc, un sol en bois brun, une cheminée standard, un manteau de cheminée en pierre et un téléviseur fixé au mur.

Photo by: Russell Abraham
Cette photo montre un grand salon moderne ouvert avec un bar de salon, un mur blanc, sol en béton ciré, une cheminée standard et un manteau de cheminée en métal.
Cette photo montre un grand salon moderne ouvert avec un bar de salon, un mur blanc, sol en béton ciré, une cheminée standard et un manteau de cheminée en métal.

Lake Front Country Estate Front Hall, design by Tom Markalunas, built by Resort Custom Homes. Photography by Rachael Boling.
Exemple d'un très grand escalier peint chic en U avec des marches en bois.
Exemple d'un très grand escalier peint chic en U avec des marches en bois.

The cabinet paint color is Sherwin-Williams - SW 7008 Alabaster
Idée de décoration pour une très grande cuisine américaine tradition en U avec un évier de ferme, un placard avec porte à panneau encastré, des portes de placard blanches, un plan de travail en quartz modifié, une crédence blanche, une crédence en quartz modifié, un électroménager blanc, parquet clair, îlot, un sol marron et un plan de travail blanc.
Idée de décoration pour une très grande cuisine américaine tradition en U avec un évier de ferme, un placard avec porte à panneau encastré, des portes de placard blanches, un plan de travail en quartz modifié, une crédence blanche, une crédence en quartz modifié, un électroménager blanc, parquet clair, îlot, un sol marron et un plan de travail blanc.

Exemple d'une très grande cuisine chic fermée avec un évier encastré, un placard avec porte à panneau surélevé, des portes de placard grises, un plan de travail en granite, une crédence grise, une crédence en céramique, un électroménager en acier inoxydable, parquet clair, un sol marron, un plan de travail beige et îlot.

We fully furnished this open concept Dining Room with an asymmetrical wood and iron base table by Taracea at its center. It is surrounded by comfortable and care-free stain resistant fabric seat dining chairs. Above the table is a custom onyx chandelier commissioned by the architect Lake Flato.
We helped find the original fine artwork for our client to complete this modern space and add the bold colors this homeowner was seeking as the pop to this neutral toned room. This large original art is created by Tess Muth, San Antonio, TX.

The family living in this shingled roofed home on the Peninsula loves color and pattern. At the heart of the two-story house, we created a library with high gloss lapis blue walls. The tête-à-tête provides an inviting place for the couple to read while their children play games at the antique card table. As a counterpoint, the open planned family, dining room, and kitchen have white walls. We selected a deep aubergine for the kitchen cabinetry. In the tranquil master suite, we layered celadon and sky blue while the daughters' room features pink, purple, and citrine.

Austin Victorian by Chango & Co.
Architectural Advisement & Interior Design by Chango & Co.
Architecture by William Hablinski
Construction by J Pinnelli Co.
Photography by Sarah Elliott

I redesigned the blue prints for the stone entryway to give it the drama and heft that's appropriate for a home of this caliber. I widened the metal doorway to open up the view to the interior, and added the stone arch around the perimeter. I also defined the porch with a stone border in a darker hue.
Photo by Brian Gassel

View of front porch of renovated 1914 Dutch Colonial farm house.
© REAL-ARCH-MEDIA
Idée de décoration pour un grand porche d'entrée de maison avant champêtre avec une extension de toiture.
Idée de décoration pour un grand porche d'entrée de maison avant champêtre avec une extension de toiture.

Large custom cut Finnish Sauna designed by Ocean Spray Hot Tubs and Saunas
Idées déco pour une grande salle de sport.
Idées déco pour une grande salle de sport.

Asheville 1296 luxurious Owner's Bath with freestanding tub and Carerra marble.
Idées déco pour une grande douche en alcôve principale classique avec un lavabo encastré, un placard avec porte à panneau encastré, des portes de placard blanches, un plan de toilette en marbre, une baignoire indépendante, un carrelage blanc, un mur gris, des carreaux de porcelaine, un sol en carrelage de porcelaine et un sol blanc.
Idées déco pour une grande douche en alcôve principale classique avec un lavabo encastré, un placard avec porte à panneau encastré, des portes de placard blanches, un plan de toilette en marbre, une baignoire indépendante, un carrelage blanc, un mur gris, des carreaux de porcelaine, un sol en carrelage de porcelaine et un sol blanc.
Idées déco de maisons
9





















