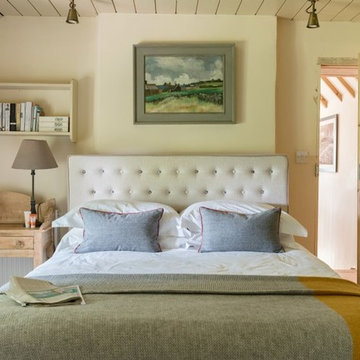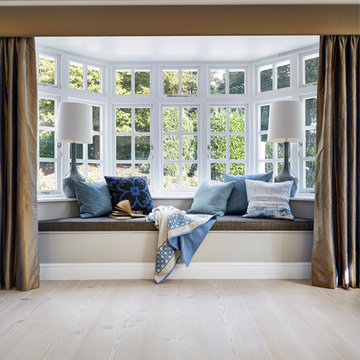Idées déco de maisons
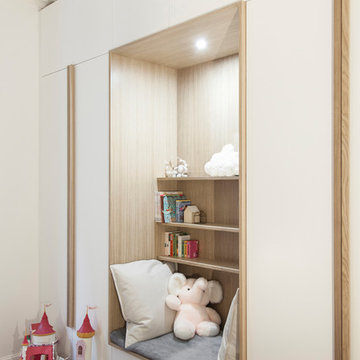
Bertrand Fompeyrine Photographe
Cette image montre une chambre d'enfant de 1 à 3 ans nordique avec un mur blanc.
Cette image montre une chambre d'enfant de 1 à 3 ans nordique avec un mur blanc.
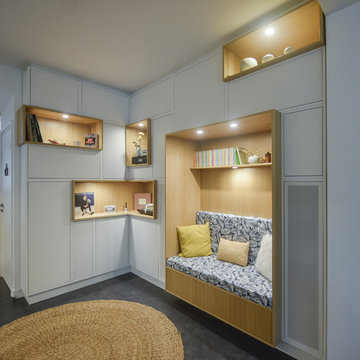
Conception et réalisation par Julien Devaux
Exemple d'un grand salon scandinave ouvert avec une cheminée standard, un sol gris et un mur blanc.
Exemple d'un grand salon scandinave ouvert avec une cheminée standard, un sol gris et un mur blanc.
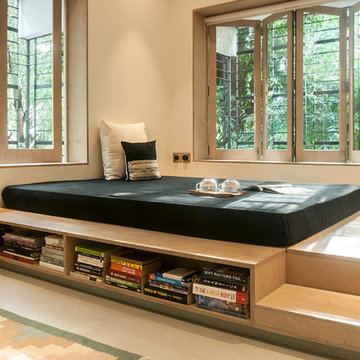
Sameer Tawde
Idées déco pour une chambre d'amis contemporaine avec un sol beige, un mur beige et sol en béton ciré.
Idées déco pour une chambre d'amis contemporaine avec un sol beige, un mur beige et sol en béton ciré.
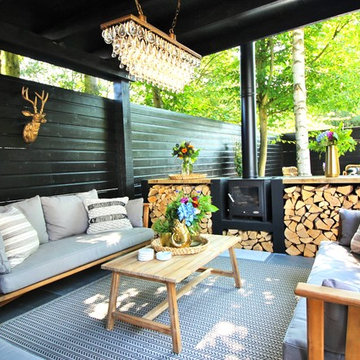
Idée de décoration pour un jardin bohème de taille moyenne avec une terrasse en bois.

Photography - Nancy Nolan
Walls are Sherwin Williams Rainwashed
Exemple d'une grande chambre chic avec un mur bleu et aucune cheminée.
Exemple d'une grande chambre chic avec un mur bleu et aucune cheminée.

Idée de décoration pour une cuisine parallèle design en bois foncé avec un évier encastré, un placard à porte plane, plan de travail en marbre, une crédence blanche, une crédence en dalle de pierre, un électroménager en acier inoxydable et un plan de travail blanc.

An Indoor Lady
Cette image montre un salon design de taille moyenne et ouvert avec un mur gris, sol en béton ciré, une cheminée double-face, un téléviseur fixé au mur et un manteau de cheminée en carrelage.
Cette image montre un salon design de taille moyenne et ouvert avec un mur gris, sol en béton ciré, une cheminée double-face, un téléviseur fixé au mur et un manteau de cheminée en carrelage.

Mid-Century update to a home located in NW Portland. The project included a new kitchen with skylights, multi-slide wall doors on both sides of the home, kitchen gathering desk, children's playroom, and opening up living room and dining room ceiling to dramatic vaulted ceilings. The project team included Risa Boyer Architecture. Photos: Josh Partee

Photo Credit: kee sites
Idées déco pour une petite chambre d'amis montagne avec un mur blanc, parquet foncé et aucune cheminée.
Idées déco pour une petite chambre d'amis montagne avec un mur blanc, parquet foncé et aucune cheminée.

Janine Dowling Design, Inc.
www.janinedowling.com
Photographer: Michael Partenio
Idée de décoration pour un grand salon marin ouvert avec un mur blanc, parquet clair, une cheminée standard, un manteau de cheminée en pierre, une salle de réception et un sol beige.
Idée de décoration pour un grand salon marin ouvert avec un mur blanc, parquet clair, une cheminée standard, un manteau de cheminée en pierre, une salle de réception et un sol beige.
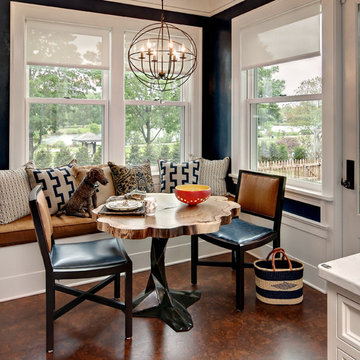
Shane Homes
Idées déco pour une salle à manger ouverte sur la cuisine classique avec un mur noir.
Idées déco pour une salle à manger ouverte sur la cuisine classique avec un mur noir.
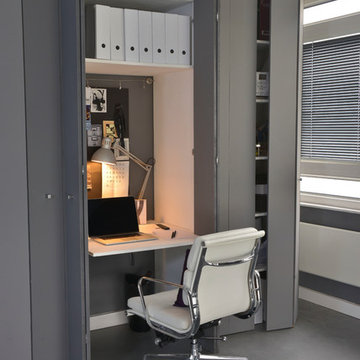
A bespoke office solution designed to fold away when not in use.
www.truenorthvision.co.uk
Idées déco pour un petit bureau contemporain avec un mur gris, un bureau intégré et un sol gris.
Idées déco pour un petit bureau contemporain avec un mur gris, un bureau intégré et un sol gris.

Kitchen window seat. Photo by Clark Dugger
Cette image montre une petite cuisine parallèle et encastrable design en bois foncé avec un placard à porte plane, un évier encastré, un plan de travail en bois, une crédence marron, une crédence en bois, un sol en bois brun, aucun îlot et un sol marron.
Cette image montre une petite cuisine parallèle et encastrable design en bois foncé avec un placard à porte plane, un évier encastré, un plan de travail en bois, une crédence marron, une crédence en bois, un sol en bois brun, aucun îlot et un sol marron.
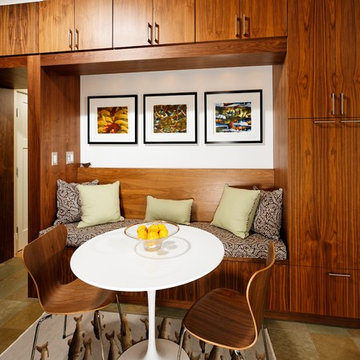
This husband and wife architect team were looking for a meticulously well planned kitchen for the homes addition. Keeping the footprint of the existing kitchen was the challenge since the space was narrow and long. The custom cabinetry took advantage of every inch of space with extra tall cabinets. A unique light rail was created to house LED undercabinet lighting and the custom panels in the doorways allow the space to flow through the adjacent rooms. A glass countertop and backsplash reflect light throughout the space. Overall the new space is sleek and contemporary but in keeping with homes square lines.
Photos courtest Greg Hadley
Construction: Harry Braswell Inc.
Kitchen Design: Erin Hoopes under Virginia Kitchens
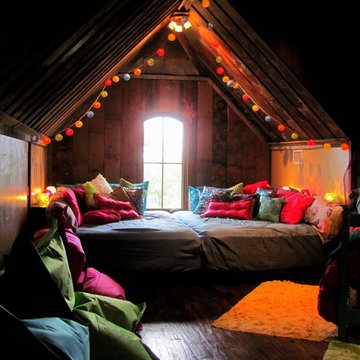
This room is a converted attic space. The platform holds two full size mattresses. Behind the bed is a ledge. The fronts of the ledge are hinged to use as storage and also to access the plugs on the wall.

Idées déco pour un salon contemporain avec un sol en bois brun et un mur marron.
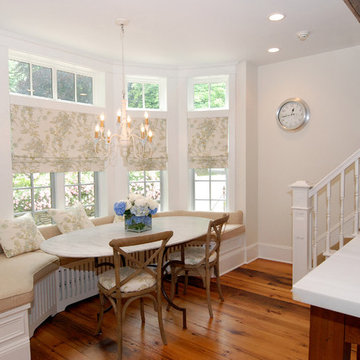
Inspiration pour une grande salle à manger ouverte sur la cuisine chalet avec un mur blanc, un sol en bois brun et aucune cheminée.
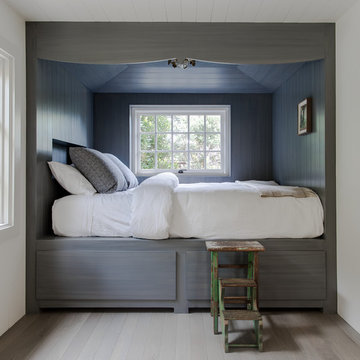
A sleeping alcove tucked into one end of a guest room just off the main living area provides respite even when the rest of the home is busy.
Images | Kurt Jordan Photography
Idées déco de maisons
1



















