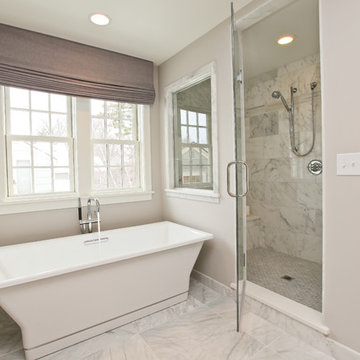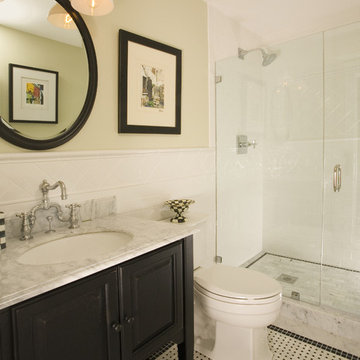Idées déco de maisons
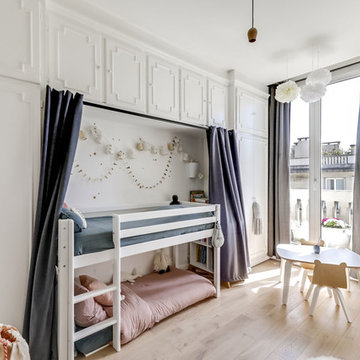
Atelier Germain
Idée de décoration pour une chambre d'enfant de 4 à 10 ans nordique de taille moyenne avec un mur blanc, parquet clair, un sol beige et un lit superposé.
Idée de décoration pour une chambre d'enfant de 4 à 10 ans nordique de taille moyenne avec un mur blanc, parquet clair, un sol beige et un lit superposé.

roche de la plage d’Ilbaritz, cette maison à l’aspect traditionnel côté rue, cache à l’arrière une façade verre et métal plus moderne donnant sur un agréable jardin arboré. La maison avait déjà subi une belle rénovation de sa pièce à vivre avec la création d’une extension vitrée sur deux niveaux. Cette large vision sur le jardin permet une décoration en perpétuel changement, variant au fil des saisons.
Certains espaces ne profitant pas de cette luminosité, il a fallu apporter plus de fonctionnalité, de fluidité et de douceur pour s’accorder avec cette nature. La cuisine notamment était exiguë, reculée et sombre, l’entrée cloisonnée et la salle à manger mal située. Cette rénovation a permis de rendre la cuisine plus conviviale, fonctionnelle et lumineuse comme point de ralliement et d’échanges. Des murs porteurs ont été ouverts, des portes supprimées, une large fenêtre de toit disposée pour davantage de clarté. Les façades en bois brut contrastent avec la pose de carreaux de ciment blanc au sol et un plan de travail minéral. Des carreaux peints à la main habillent la crédence et amènent cette subtile fantaisie souhaitée par la cliente. Le mobilier sur mesure pour le banc de l’entrée, les chaises retapissées par un artisan local sur une variation de jaune sable et de bleu viennent appuyer l’atmosphère paisible et naturelle de cette maison entre ville et bord de mer.
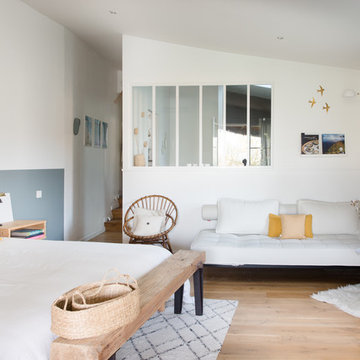
Jours & Nuits © 2018 Houzz
Cette photo montre une chambre parentale scandinave avec un mur blanc, parquet clair, aucune cheminée et un sol beige.
Cette photo montre une chambre parentale scandinave avec un mur blanc, parquet clair, aucune cheminée et un sol beige.
Trouvez le bon professionnel près de chez vous
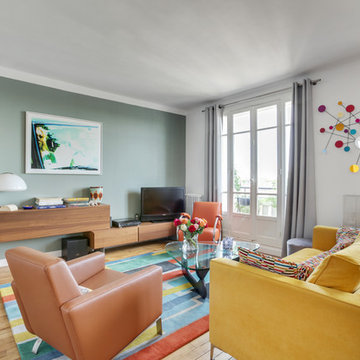
Cette image montre une salle de séjour design de taille moyenne et ouverte avec parquet clair, un téléviseur indépendant, un sol marron, un mur vert et aucune cheminée.
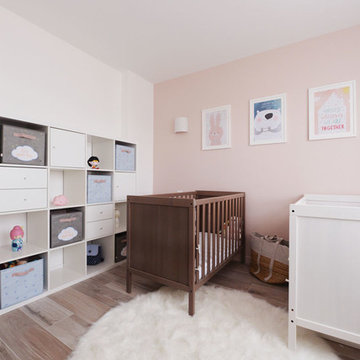
Situé dans une résidence des années 60, cet appartement lumineux mais daté a été intégralement transformé pour accueillir un couple avec 3 jeunes enfants. Le cahier des charges : créer une chambre en plus, intégrer la cuisine à la pièce à vivre pour gagner en convivialité et prévoir un maximum de rangements pour caser les affaires de toute la tribu.
Joanna Zielinska
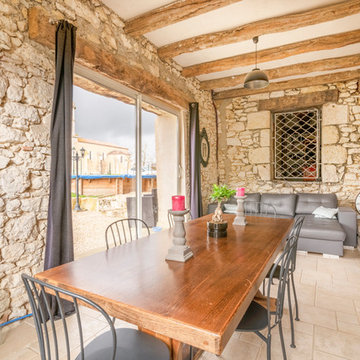
Chanelle Varinot
Inspiration pour une salle à manger méditerranéenne avec un mur beige, aucune cheminée et un sol beige.
Inspiration pour une salle à manger méditerranéenne avec un mur beige, aucune cheminée et un sol beige.
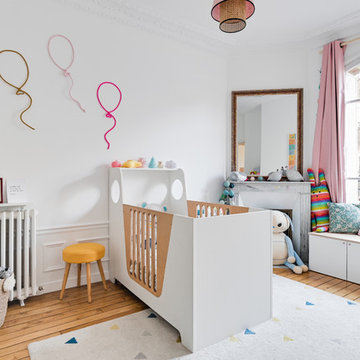
Exemple d'une chambre de bébé fille scandinave avec un mur blanc et parquet clair.
Rechargez la page pour ne plus voir cette annonce spécifique
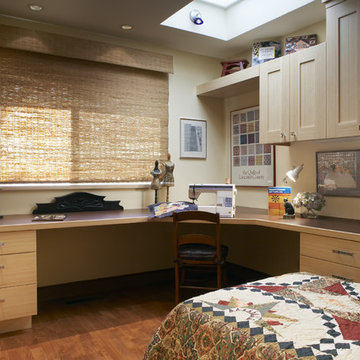
Cette image montre une chambre d'amis traditionnelle avec un mur beige, un sol en bois brun et aucune cheminée.

The clients wanted a soothing retreat for their bedroom so stayed with a calming color on the walls and bedding. Soft silk striped window treatments frame the bay window and seating area.

Idée de décoration pour une véranda champêtre de taille moyenne avec parquet clair, un plafond standard et aucune cheminée.

Architect: Brandon Architects Inc.
Contractor/Interior Designer: Patterson Construction, Newport Beach, CA.
Photos by: Jeri Keogel
Cette photo montre une rideau de salle à manger bord de mer avec un mur gris, un sol en bois brun et un sol beige.
Cette photo montre une rideau de salle à manger bord de mer avec un mur gris, un sol en bois brun et un sol beige.

*The Dining room doors were custom designed by LDa and made by Blue Anchor Woodworks Inc in Marblehead, MA. The floors are constructed of a baked white oak surface-treated with an ebony analine dye.
Chandelier: Restoration Hardware | Milos Chandelier
Floor Lamp: Aqua Creations | Morning Glory Floor Lamp
BASE TRIM Benjamin Moore White Z-235-01 Satin Impervo Alkyd low Luster Enamel
DOOR TRIM Benjamin Moore White Z-235-01 Satin Impervo Alkyd low Luster Enamel
WINDOW TRIM Benjamin Moore White Z-235-01 Satin Impervo Alkyd low Luster Enamel
WALLS Benjamin Moore White Eggshell
CEILING Benjamin Moore Ceiling White Flat Finish
Credit: Sam Gray Photography
Rechargez la page pour ne plus voir cette annonce spécifique

Idée de décoration pour un couloir design avec un mur blanc, un sol en bois brun et un sol beige.
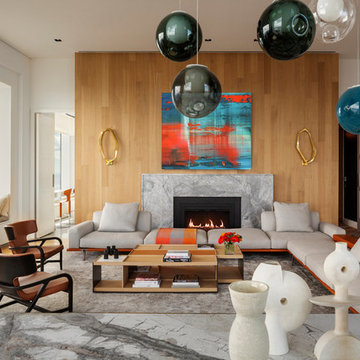
Conceived by architect Rafael Viñoly—432 Park Avenue is the tallest residential skyscraper in the Western Hemisphere. This apartment designed by John Beckmann and his design firm Axis Mundi has some of the most breathtaking views in Manhattan.
Known for their glamorous low-slung aesthetic, Axis Mundi took the challenge to design the residence for an American client living in China with a family of four, and an important art collection (including the likes of Cy Twombly, Gerhard Richter, Susan Frecon, Vik Muniz and Lisette Schumacher, among others).
In the dining room, a Bocci “28 Chandelier” hangs above an intricate marble and brass table by Henge, with ceramics by John Born. Entering the main living area, a monumental “Let it Be” sectional from Poltrona Frau sits on a silver custom-designed Joseph Carini wool and silk rug. A ‘Surface” coffee table designed by Vincent Van Duysen and “Fulgens” armchairs in saddle leather by Antonio Citterio for B&B Italia create the penultimate space for entertaining.
The sensuous red library features custom-designed bookshelves in burnished brass and walnut, as a “Wing Sofa” in red velvet from Flexform floats atop a “Ponti” area rug from the Rug Company. “JJ Chairs” in Mongolian lamb fur from B&B Italia add a rock and roll swagger to the space.
The kitchen accentuates the grey marble flooring and all-white color palette, with the exception of a few light wood and marble details. A dramatic pendant in hand-burnished brass, designed by Henge, hovers above the kitchen island, while a floating marble counter spans the window opening. It is a serene spot to enjoy a morning cappuccino while pondering the ever-changing skyline of the Metropolis.
In a counterintuitive move, Beckmann decided to make the gallery dark by finishing the walls in a smoked lacquered plaster with hints of mica, which add sparkle and glitter.
John Beckmann made sure to include extravagant fabrics from Christopher Hyland and a deft mix of textures and colors to the design. In the master bedroom is a wall-length headboard system in leather and velvet panels from Poliform, with luxurious bedding from Frette. Dupre Lafon lounge chairs in a buttery leather rest on a custom golden silk carpet by Joseph Carini, while a pair of parchment bedside lamps by Jean Michel Frank complete the design.
The facade is treated with an LED lighting system which changes colors and can be controlled by the client with their iPhone from the street.
Design: John Beckmann, with Hannah LaSota
Photography: Durston Saylor
Renderings: 3DS
Contractor: Cardinal Construction
Size: 4000 sf
© Axis Mundi Design LLC

Idée de décoration pour une entrée tradition avec un vestiaire, un mur blanc, un sol en bois brun, une porte simple et une porte en verre.
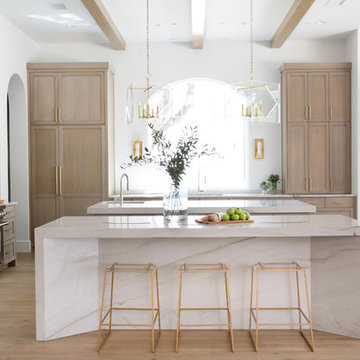
Photography by Buff Strickland
Cette image montre une cuisine méditerranéenne en bois clair avec un évier encastré, un placard à porte shaker, un électroménager en acier inoxydable, parquet clair, 2 îlots, un plan de travail blanc et fenêtre au-dessus de l'évier.
Cette image montre une cuisine méditerranéenne en bois clair avec un évier encastré, un placard à porte shaker, un électroménager en acier inoxydable, parquet clair, 2 îlots, un plan de travail blanc et fenêtre au-dessus de l'évier.
Idées déco de maisons
Rechargez la page pour ne plus voir cette annonce spécifique
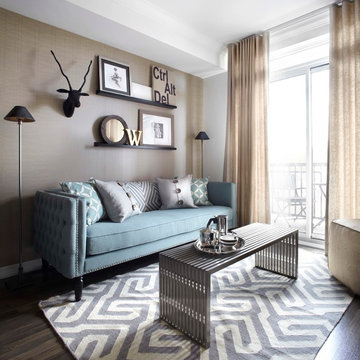
A pale blue tufted sofa sits on a patterned area carpet, with a chrome coffee table bench, gold drapery and photo gallery wall above.
Cette image montre un petit salon design ouvert avec un mur beige, parquet foncé, un sol marron et canapé noir.
Cette image montre un petit salon design ouvert avec un mur beige, parquet foncé, un sol marron et canapé noir.
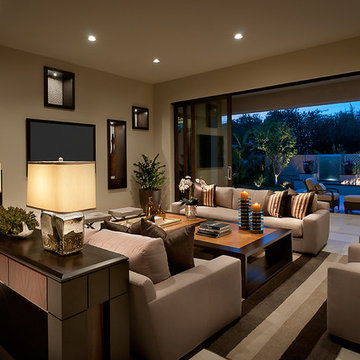
Photo Credit: Mark Boisclair Photography
Exemple d'un grand salon tendance avec un mur beige et éclairage.
Exemple d'un grand salon tendance avec un mur beige et éclairage.
1

