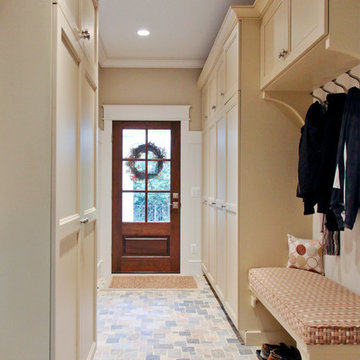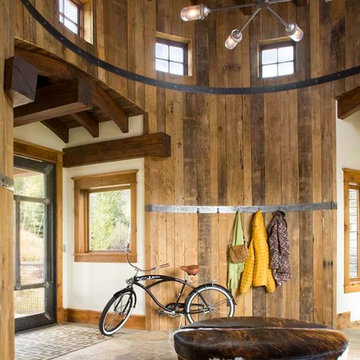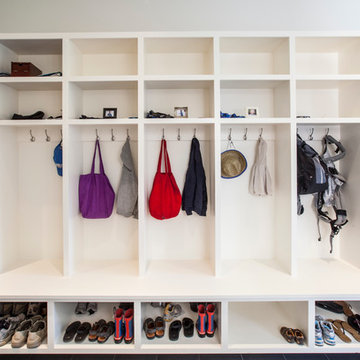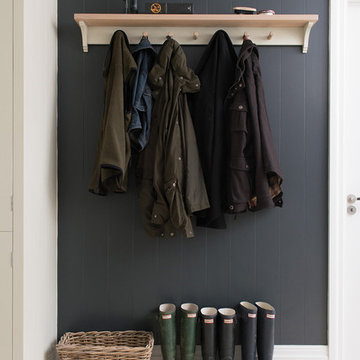Idées déco de maisons
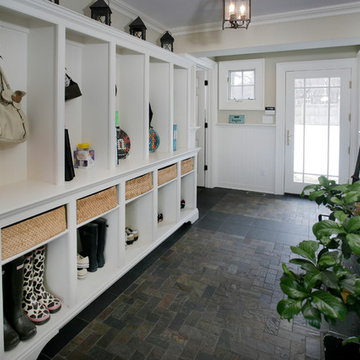
A new mudroom including built-in cubbie storage, Powder room, painted wood wainscoting, and stone flooring was incorporated into the addition.
Idée de décoration pour une entrée tradition avec un vestiaire et un sol en ardoise.
Idée de décoration pour une entrée tradition avec un vestiaire et un sol en ardoise.

Idée de décoration pour une entrée tradition de taille moyenne avec une porte blanche, un mur gris, un sol gris, un vestiaire et un sol en ardoise.
Trouvez le bon professionnel près de chez vous

Cette image montre une entrée rustique avec un mur blanc, un sol en bois brun, une porte blanche, un sol marron et une porte simple.
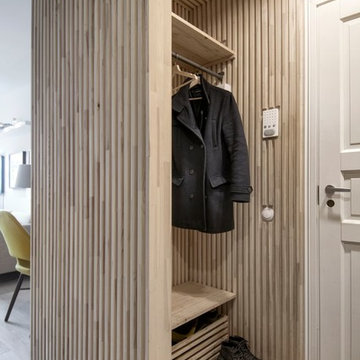
INT2architecture
Aménagement d'une petite porte d'entrée scandinave avec une porte simple et une porte blanche.
Aménagement d'une petite porte d'entrée scandinave avec une porte simple et une porte blanche.
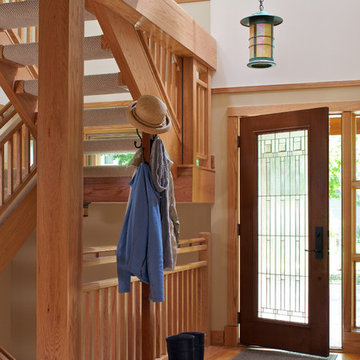
James Yochum
Idées déco pour une entrée craftsman avec un mur beige, un sol en bois brun, une porte simple et une porte en verre.
Idées déco pour une entrée craftsman avec un mur beige, un sol en bois brun, une porte simple et une porte en verre.
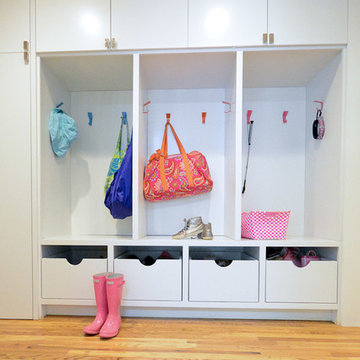
Photo by: http://www.floorplanphotography.com
Idée de décoration pour une entrée design avec un vestiaire et un sol en bois brun.
Idée de décoration pour une entrée design avec un vestiaire et un sol en bois brun.
Rechargez la page pour ne plus voir cette annonce spécifique

Exemple d'une buanderie parallèle chic multi-usage avec un évier encastré, un placard avec porte à panneau surélevé, des portes de placard blanches, un mur gris, un sol en bois brun et des machines côte à côte.
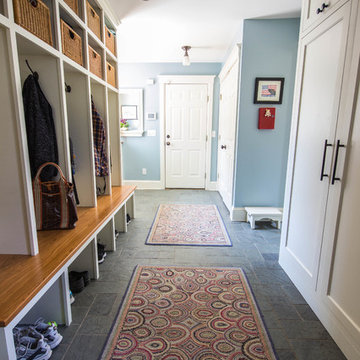
Aménagement d'une entrée classique avec un vestiaire, un mur gris et une porte simple.
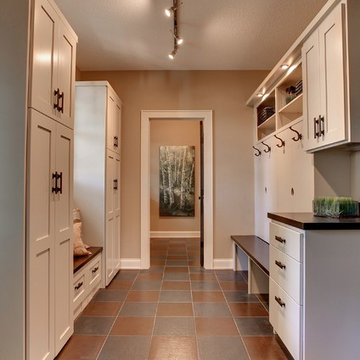
Réalisation d'une buanderie tradition avec un plan de travail en bois, un sol multicolore et un plan de travail marron.
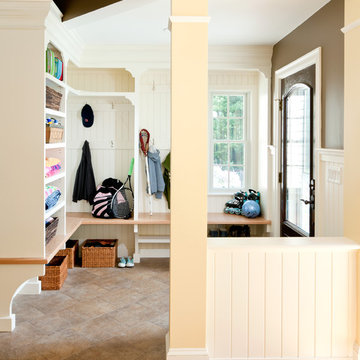
The mudroom, which extends off the new breakfast room, create great organizational space for the family's comings and goings. Photo by Greg Premru.
Aménagement d'une entrée classique avec un vestiaire.
Aménagement d'une entrée classique avec un vestiaire.
Rechargez la page pour ne plus voir cette annonce spécifique
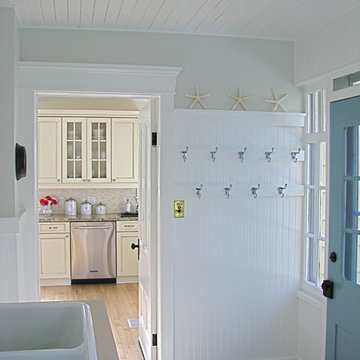
In summer this combo laundry mudroom is cool and fresh and in winter it is ethereal with snow piled outside the door.
Upper wall colour is by "Promise" by Sarah Richardson Para paint line (is only in Lowes in Canada)
Door is Boca Raton by Benjamin Moore
Trim and beaded board is Oxford White by Benjamin Moore.
This room faces north and these colours do not feel cold at all.
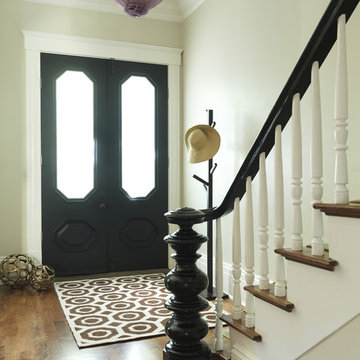
Inspiration pour une entrée traditionnelle avec un mur beige, une porte double, une porte noire et un sol en bois brun.
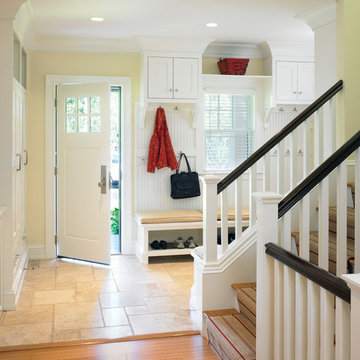
Exemple d'une entrée victorienne avec un vestiaire et un sol en travertin.
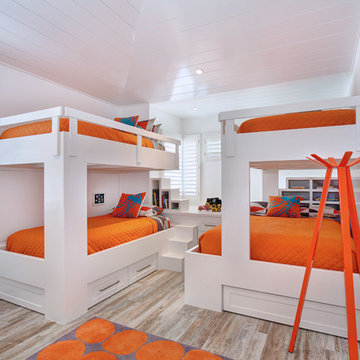
Jeri Koegel
Inspiration pour une chambre d'enfant marine avec un mur blanc et un sol en bois brun.
Inspiration pour une chambre d'enfant marine avec un mur blanc et un sol en bois brun.
Idées déco de maisons
Rechargez la page pour ne plus voir cette annonce spécifique
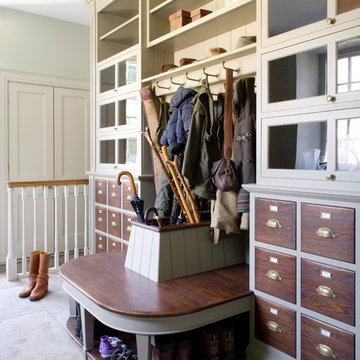
CIRENCESTER, GLOUCESTERSHIRE
This Queen Anne House, in the heart of the Cotswolds, was added to and altered in the mid 19th and 20th centuries. More recently the current owners undertook a major architectural refurbishment project to rationalise the layout and modernise the house for 21st century living. Artichoke was commissioned to design this new boot room as well as a bespoke kitchen, scullery and master dressing room.
Primary materials: Hand painted furniture with antiqued oak bench seat, drawer fronts and interiors. Up and over doors running on bespoke brass tracks and glazed with hand made glass. Lost wax unpolished brass cabinet fittings.
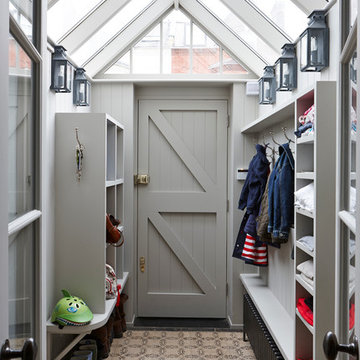
Exemple d'une entrée chic avec un vestiaire, une porte simple et une porte grise.
1



















