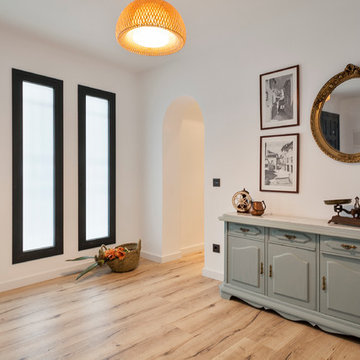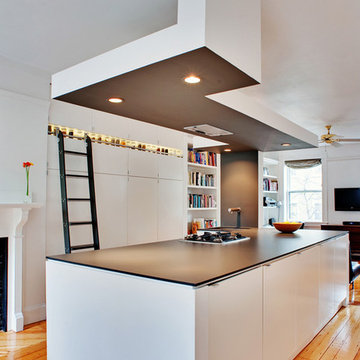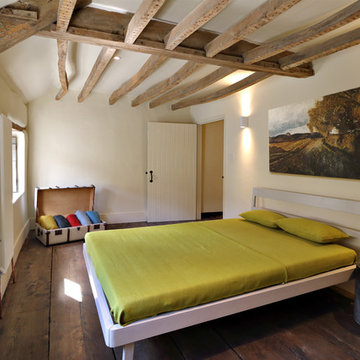Idées déco de maisons
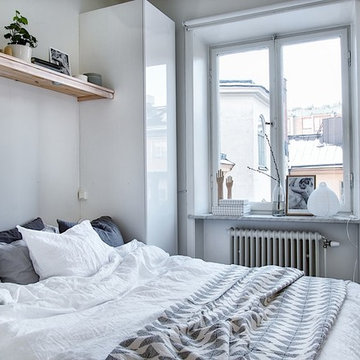
Tobias Sjödin, www.tobiassjodin.com
Cette photo montre une petite chambre parentale scandinave avec un mur blanc, parquet clair et aucune cheminée.
Cette photo montre une petite chambre parentale scandinave avec un mur blanc, parquet clair et aucune cheminée.
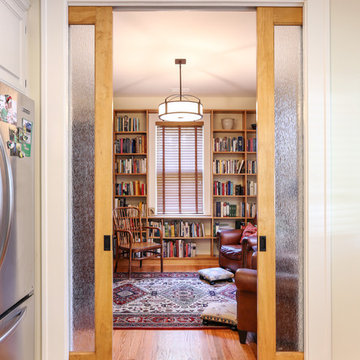
Matt Bolt, Charleston Home + Design Magazine
Aménagement d'un petit salon classique fermé avec une bibliothèque ou un coin lecture, un mur beige et un sol en bois brun.
Aménagement d'un petit salon classique fermé avec une bibliothèque ou un coin lecture, un mur beige et un sol en bois brun.

This open concept dining & living room was very long and narrow. The challange was to balance it out with furniture placement and accessories.
Cette image montre un petit salon minimaliste avec un mur blanc et un téléviseur fixé au mur.
Cette image montre un petit salon minimaliste avec un mur blanc et un téléviseur fixé au mur.
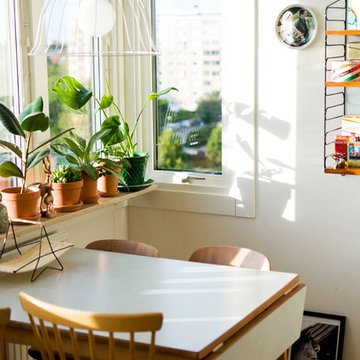
Inspiration pour une petite salle à manger vintage avec un mur blanc, un sol en bois brun et éclairage.
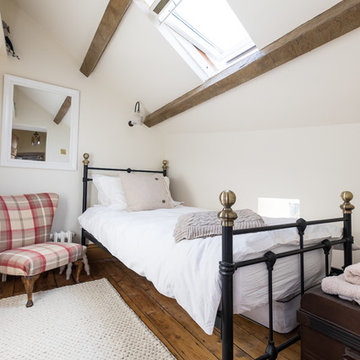
A neutral colour scheme was perfect for this tiny guest bedroom under the eaves. There isn't room for furniture so we fitted a shelf along the wall with hooks for guests to hang their clothes. The ledge was perfect for a few pictures and accessories. The raspberry check fabric on the slipper chair provides that small pop of colour.
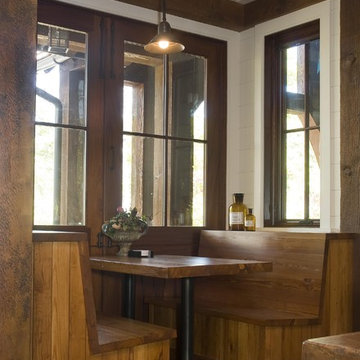
Beautiful home on Lake Keowee with English Arts and Crafts inspired details. The exterior combines stone and wavy edge siding with a cedar shake roof. Inside, heavy timber construction is accented by reclaimed heart pine floors and shiplap walls. The three-sided stone tower fireplace faces the great room, covered porch and master bedroom. Photography by Accent Photography, Greenville, SC.
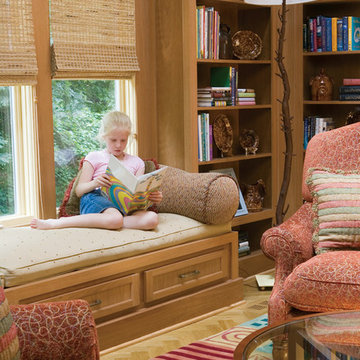
Cette image montre une grande salle de séjour traditionnelle fermée avec une bibliothèque ou un coin lecture, un mur beige, parquet foncé, une cheminée standard, un manteau de cheminée en pierre et un sol marron.
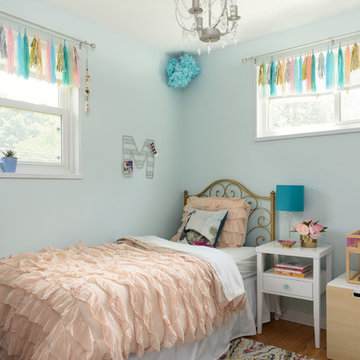
DannyDan Soy Photography
Inspiration pour une petite chambre d'enfant de 4 à 10 ans traditionnelle avec un mur bleu et parquet clair.
Inspiration pour une petite chambre d'enfant de 4 à 10 ans traditionnelle avec un mur bleu et parquet clair.
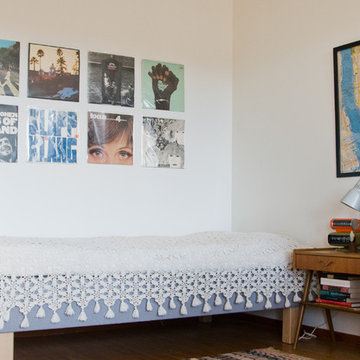
Aménagement d'une chambre rétro de taille moyenne avec un mur blanc, un sol en bois brun et aucune cheminée.
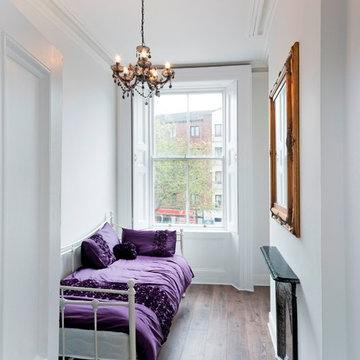
Réalisation d'une petite chambre d'amis tradition avec un mur blanc, parquet foncé, un manteau de cheminée en métal et un sol marron.
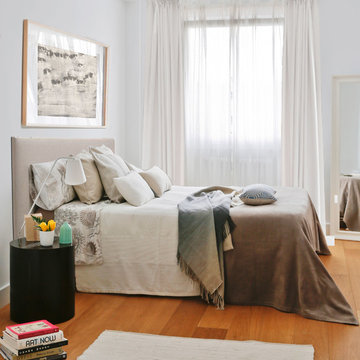
INTERIORISMO PALOMA ANGULO
Aménagement d'une petite chambre parentale contemporaine avec un mur blanc, un sol en bois brun, aucune cheminée et un sol orange.
Aménagement d'une petite chambre parentale contemporaine avec un mur blanc, un sol en bois brun, aucune cheminée et un sol orange.
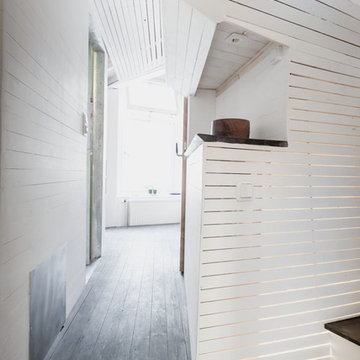
This is the view from the entrance, with the narrow stairwell to the right going up to the plateau above the kitchen. The hallway straight ahead leads to the lower level of the kitchen to the right of the window, with doors leading to the bedroom and the bathroom on either side. The window is in the process of being transformed to a balcony.
David Jackson Relan
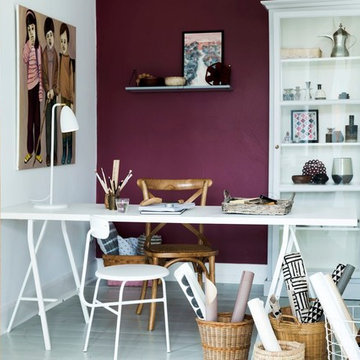
Cette image montre un petit bureau traditionnel avec un bureau indépendant, un mur violet, parquet peint et un sol gris.
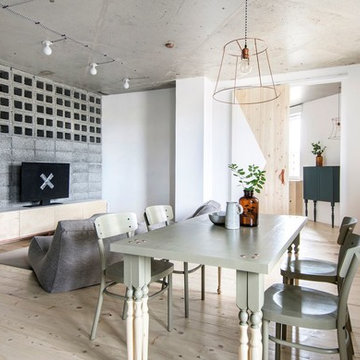
INT2architecture
Cette image montre une petite salle à manger urbaine avec un mur blanc et un sol en bois brun.
Cette image montre une petite salle à manger urbaine avec un mur blanc et un sol en bois brun.

Dark floors ground the space while soaring curved ceilings bounce light throughout. The low cost,. high impact kitchen was designed to recede, creating a wide open home available for entertaining. Steel shelves anchored to the header above provide ample storage for fine glassware. The rolling island can be positioned as required.
photography by Tyler Mallory www.tylermallory.com
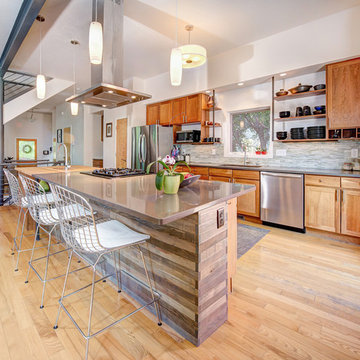
Ryan Trupp Photography
Cette photo montre une petite cuisine américaine parallèle tendance en bois brun avec un placard avec porte à panneau encastré, un plan de travail en quartz, une crédence multicolore, une crédence en mosaïque, un électroménager en acier inoxydable, un évier 1 bac, parquet clair et îlot.
Cette photo montre une petite cuisine américaine parallèle tendance en bois brun avec un placard avec porte à panneau encastré, un plan de travail en quartz, une crédence multicolore, une crédence en mosaïque, un électroménager en acier inoxydable, un évier 1 bac, parquet clair et îlot.
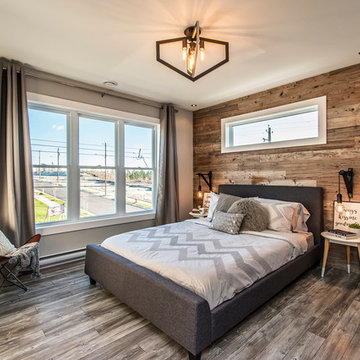
Cette photo montre une chambre parentale chic avec un mur gris, parquet foncé et aucune cheminée.
Idées déco de maisons
1



















