Idées déco de maisons
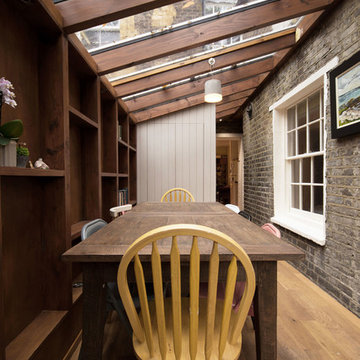
This is a small side return extension to a Victorian terraced house in the heart of Camden Town. With space at a premium, we designed an inside-out lightweight exposed timber frame construction that creates a working wall incorporating services, shelving and recesses between the structure in the clients new dining area.
A large pivot door opens out into the garden, working alongside the glazed roof to provide a light and airy addition.
We have worked closely with the clients to achieve a low-cost yet design-led scheme to improve their home. A stripped back approach and simple palette of materials create a contemporary space for the clients to enjoy.
PUBLISHED
This project was published in the June 2015 edition of Grand Designs Magazine in their Extensions Special.
AWARDS
Longlisted for the 2016 Don't Move, Improve! competition.
Finalist in the Best Small Project category of the Camden Design Awards 2015
Photos - Troy Hodgson
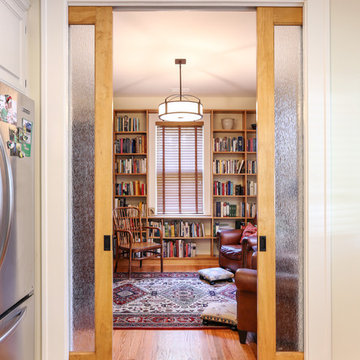
Matt Bolt, Charleston Home + Design Magazine
Aménagement d'un petit salon classique fermé avec une bibliothèque ou un coin lecture, un mur beige et un sol en bois brun.
Aménagement d'un petit salon classique fermé avec une bibliothèque ou un coin lecture, un mur beige et un sol en bois brun.

The goal for this project was to create a space that felt “beachy” for the Lewis’ who moved from Utah to San Diego last year. These recent retirees needed a casual living room for everyday use and to handle the wear and tear of grandchildren. They also wanted a sophisticated environment to reflect this point in their lives and to have a welcoming atmosphere for guests.
Photos courtesy of Ramon C Purcell
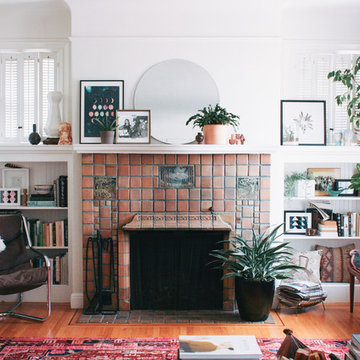
Photo: Nanette Wong © 2014 Houzz
Réalisation d'un petit salon bohème avec une cheminée standard, un manteau de cheminée en carrelage, un mur blanc, un sol en bois brun et aucun téléviseur.
Réalisation d'un petit salon bohème avec une cheminée standard, un manteau de cheminée en carrelage, un mur blanc, un sol en bois brun et aucun téléviseur.
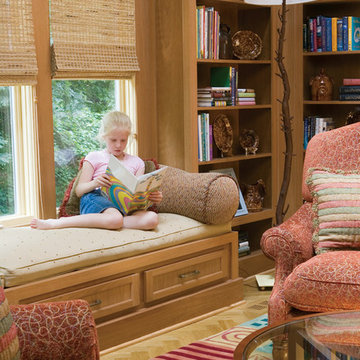
Cette image montre une grande salle de séjour traditionnelle fermée avec une bibliothèque ou un coin lecture, un mur beige, parquet foncé, une cheminée standard, un manteau de cheminée en pierre et un sol marron.
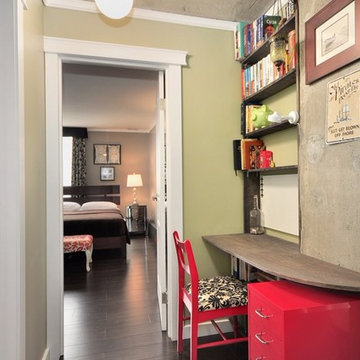
This space would have been nothing but hallway space. Using every inch of space in this condo we managed to ad more useful space. This area serves as a library, work desk, laptop station, etc...
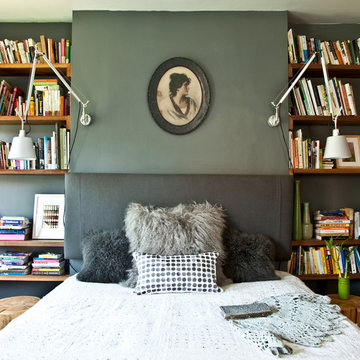
Bedroom headboard and shelving
Cette image montre une chambre parentale bohème de taille moyenne avec un mur gris et un sol en bois brun.
Cette image montre une chambre parentale bohème de taille moyenne avec un mur gris et un sol en bois brun.
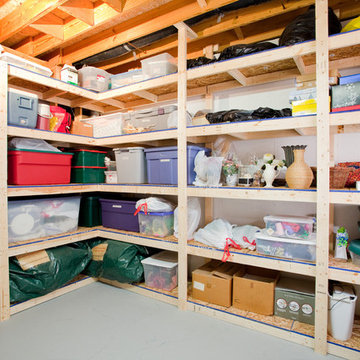
Basement storage solution that gives the necessary amount of organization for any homeowner.
Exemple d'un petit garage chic.
Exemple d'un petit garage chic.
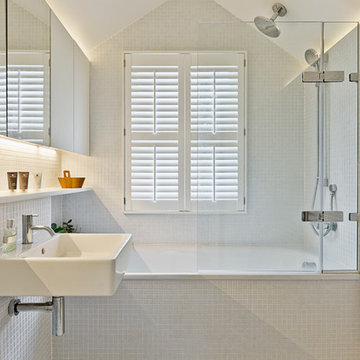
Justin Paget
Réalisation d'une petite salle d'eau design avec une baignoire en alcôve, un combiné douche/baignoire, un carrelage blanc, un mur blanc, un placard à porte plane, un lavabo suspendu et aucune cabine.
Réalisation d'une petite salle d'eau design avec une baignoire en alcôve, un combiné douche/baignoire, un carrelage blanc, un mur blanc, un placard à porte plane, un lavabo suspendu et aucune cabine.
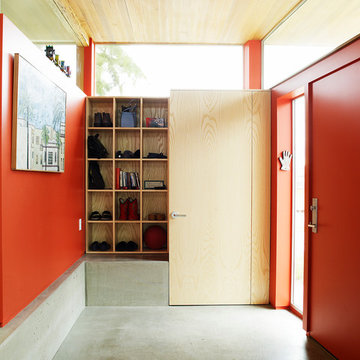
Tom Barwick
Inspiration pour une entrée urbaine avec un vestiaire, un mur rouge, sol en béton ciré, une porte rouge et une porte simple.
Inspiration pour une entrée urbaine avec un vestiaire, un mur rouge, sol en béton ciré, une porte rouge et une porte simple.
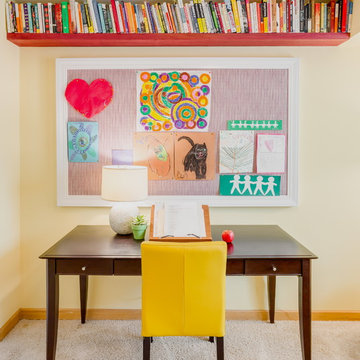
Holland Photography - Cory Holland
Inspiration pour un bureau bohème avec un mur jaune, moquette, aucune cheminée et un bureau indépendant.
Inspiration pour un bureau bohème avec un mur jaune, moquette, aucune cheminée et un bureau indépendant.
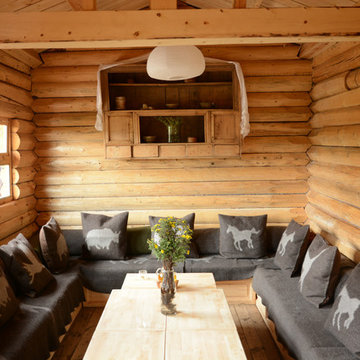
Blake Civiello Architecture makes regular visits to consult camp operators on green building methods, space planning, and cold weather insulation among other architecture-related questions. Photos by Norden Camp www.NordenTravel.com
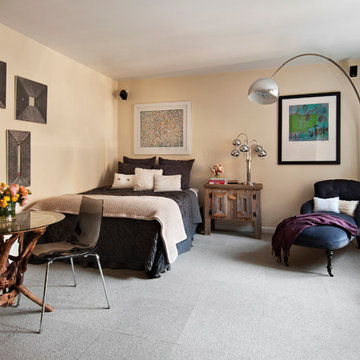
Michael Weinstein
Réalisation d'une chambre avec moquette design avec un mur beige et aucune cheminée.
Réalisation d'une chambre avec moquette design avec un mur beige et aucune cheminée.
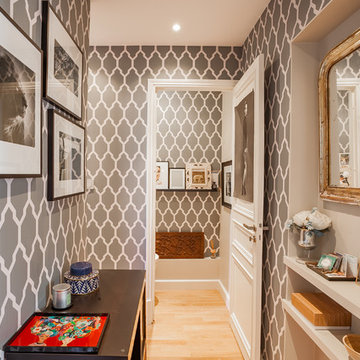
Petit mais très fonctionnel cet appartement de 45 m2 respire la joie de vivre.
Papier Farrow &Ball, parquet clair, les boiseries sont peintes en blanc pour souligner l'espace.

Matt Bolt, Charleston Home + Design Magazine
Cette image montre un petit salon traditionnel fermé avec une bibliothèque ou un coin lecture, un mur jaune et un sol en bois brun.
Cette image montre un petit salon traditionnel fermé avec une bibliothèque ou un coin lecture, un mur jaune et un sol en bois brun.
Idées déco de maisons
1



















