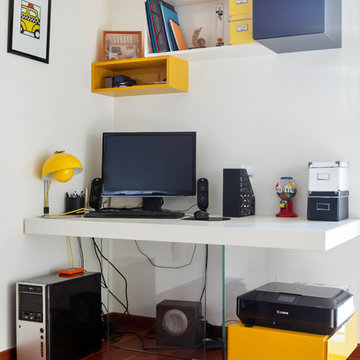Idées déco de maisons
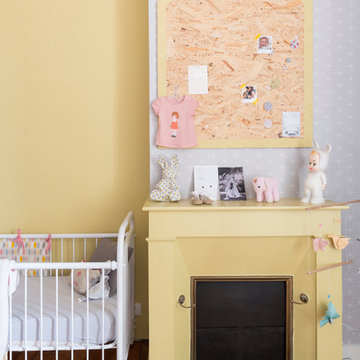
Julien Fernandez
Cette image montre une chambre de bébé neutre nordique de taille moyenne avec un mur jaune et un sol en bois brun.
Cette image montre une chambre de bébé neutre nordique de taille moyenne avec un mur jaune et un sol en bois brun.
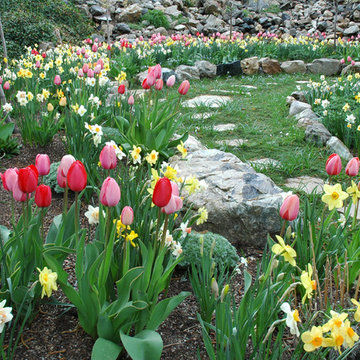
Rick Laughlin, APLD
Aménagement d'un xéropaysage avant classique au printemps et de taille moyenne avec une exposition ensoleillée.
Aménagement d'un xéropaysage avant classique au printemps et de taille moyenne avec une exposition ensoleillée.
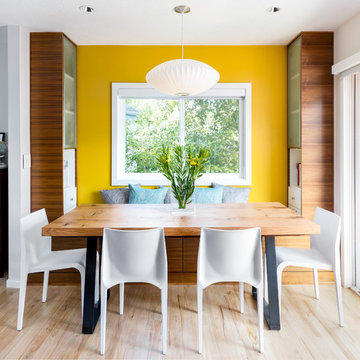
Caleb Vandermeer Photography
Cette photo montre une salle à manger ouverte sur le salon tendance de taille moyenne avec un mur jaune, parquet clair et aucune cheminée.
Cette photo montre une salle à manger ouverte sur le salon tendance de taille moyenne avec un mur jaune, parquet clair et aucune cheminée.
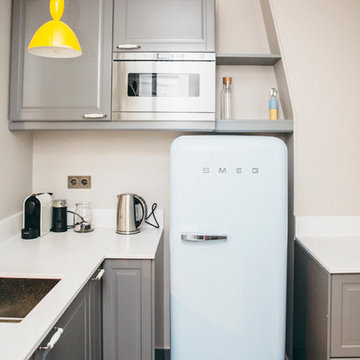
Jennifer Sath
Aménagement d'une petite cuisine encastrable contemporaine en L fermée avec des portes de placard grises et aucun îlot.
Aménagement d'une petite cuisine encastrable contemporaine en L fermée avec des portes de placard grises et aucun îlot.
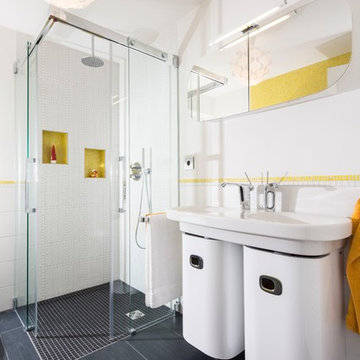
wedi GmbH
Idées déco pour une salle de bain contemporaine de taille moyenne avec un plan vasque, des portes de placard blanches, une douche à l'italienne, WC séparés, un carrelage gris, des carreaux de céramique, un mur blanc et un sol en carrelage de céramique.
Idées déco pour une salle de bain contemporaine de taille moyenne avec un plan vasque, des portes de placard blanches, une douche à l'italienne, WC séparés, un carrelage gris, des carreaux de céramique, un mur blanc et un sol en carrelage de céramique.

Inspiration pour une cuisine design de taille moyenne avec un évier 2 bacs, un placard à porte plane, un plan de travail en inox, une crédence bleue, une crédence en feuille de verre, un électroménager de couleur, un sol en linoléum, îlot et un sol jaune.
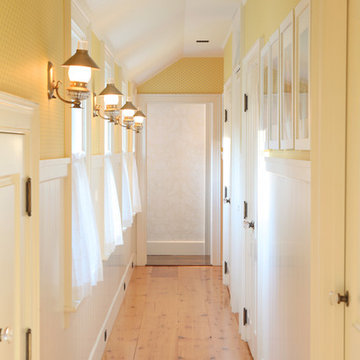
Photo by Randy O'Rourke
Réalisation d'un couloir tradition de taille moyenne avec un mur jaune, parquet clair et un sol beige.
Réalisation d'un couloir tradition de taille moyenne avec un mur jaune, parquet clair et un sol beige.
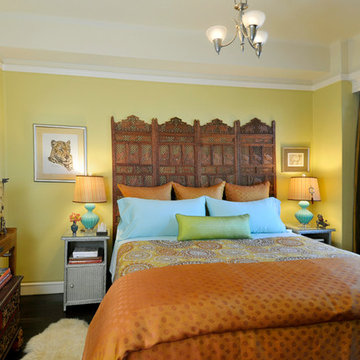
Photography: Crystal Shafer Waye
Cette photo montre une chambre avec un mur jaune et parquet foncé.
Cette photo montre une chambre avec un mur jaune et parquet foncé.
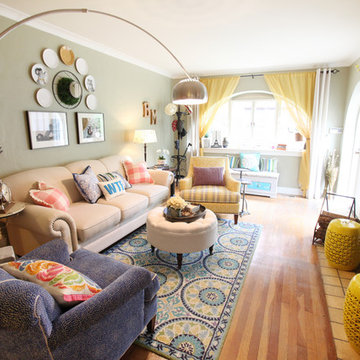
Tricia O'Connor SNAP Photography
Inspiration pour un salon bohème de taille moyenne et fermé avec une salle de réception, un mur vert, parquet clair et un téléviseur indépendant.
Inspiration pour un salon bohème de taille moyenne et fermé avec une salle de réception, un mur vert, parquet clair et un téléviseur indépendant.
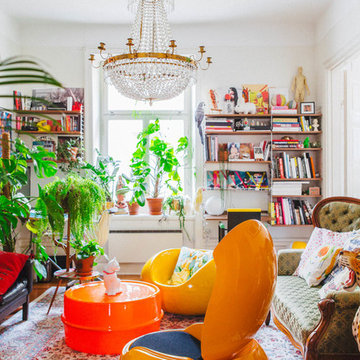
Nadja Endler
Inspiration pour un salon bohème de taille moyenne avec une salle de réception, un mur blanc et parquet clair.
Inspiration pour un salon bohème de taille moyenne avec une salle de réception, un mur blanc et parquet clair.
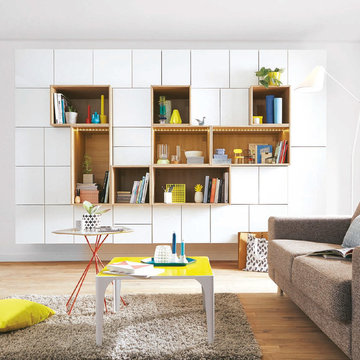
Alternez éléments ouverts et fermés sur toute la longueur de votre mur pour un effet spectaculaire
Cette image montre un salon minimaliste de taille moyenne et ouvert avec une bibliothèque ou un coin lecture, un mur blanc, un sol en bois brun, aucune cheminée et aucun téléviseur.
Cette image montre un salon minimaliste de taille moyenne et ouvert avec une bibliothèque ou un coin lecture, un mur blanc, un sol en bois brun, aucune cheminée et aucun téléviseur.
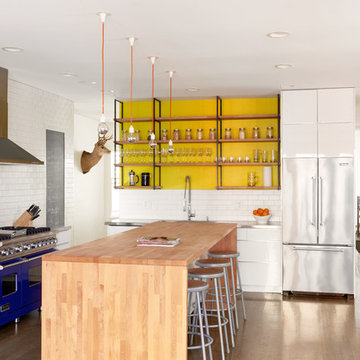
Idée de décoration pour une cuisine ouverte design en L de taille moyenne avec un placard sans porte, un plan de travail en inox, une crédence blanche, une crédence en carrelage métro, un électroménager de couleur, parquet clair, îlot, un évier intégré et des portes de placard blanches.

photography: Todd Gieg
Réalisation d'une cuisine bohème en L de taille moyenne et fermée avec un évier encastré, un placard à porte shaker, des portes de placard jaunes, un plan de travail en stéatite et un électroménager en acier inoxydable.
Réalisation d'une cuisine bohème en L de taille moyenne et fermée avec un évier encastré, un placard à porte shaker, des portes de placard jaunes, un plan de travail en stéatite et un électroménager en acier inoxydable.

Photography by Anna Herbst.
This photo was featured in the Houzz Story, "6 Attic Transformations to Inspire Your Own"
Idées déco pour une chambre parentale classique de taille moyenne avec un mur beige, un sol en bois brun, aucune cheminée et un sol marron.
Idées déco pour une chambre parentale classique de taille moyenne avec un mur beige, un sol en bois brun, aucune cheminée et un sol marron.
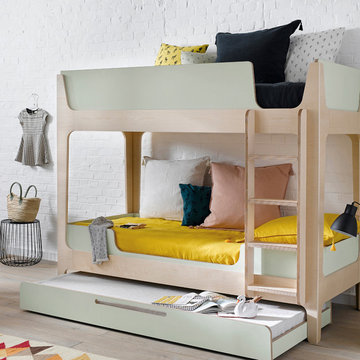
Exemple d'une chambre d'enfant de 4 à 10 ans scandinave de taille moyenne avec un mur blanc et parquet clair.
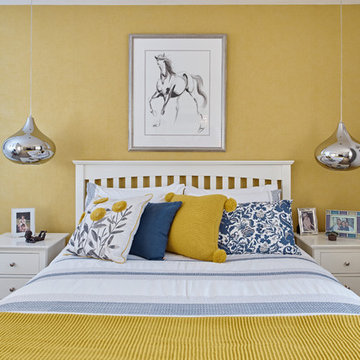
The furniture was the client's existing pieces and all the soft furnishings and accessories have been sourced from high street brands to pull together a fresh and simple style.
Adam Carter Photography & Philippa Spearing Styling

To dwell and establish connections with a place is a basic human necessity often combined, amongst other things, with light and is performed in association with the elements that generate it, be they natural or artificial. And in the renovation of this purpose-built first floor flat in a quiet residential street in Kennington, the use of light in its varied forms is adopted to modulate the space and create a brand new dwelling, adapted to modern living standards.
From the intentionally darkened entrance lobby at the lower ground floor – as seen in Mackintosh’s Hill House – one is led to a brighter upper level where the insertion of wide pivot doors creates a flexible open plan centred around an unfinished plaster box-like pod. Kitchen and living room are connected and use a stair balustrade that doubles as a bench seat; this allows the landing to become an extension of the kitchen/dining area - rather than being merely circulation space – with a new external view towards the landscaped terrace at the rear.
The attic space is converted: a modernist black box, clad in natural slate tiles and with a wide sliding window, is inserted in the rear roof slope to accommodate a bedroom and a bathroom.
A new relationship can eventually be established with all new and existing exterior openings, now visible from the former landing space: traditional timber sash windows are re-introduced to replace unsightly UPVC frames, and skylights are put in to direct one’s view outwards and upwards.
photo: Gianluca Maver
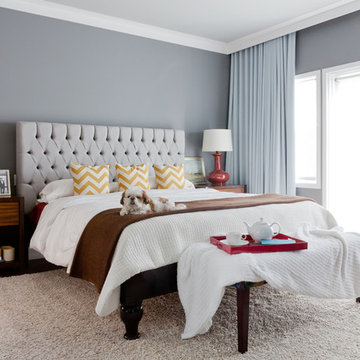
Amy Bartlam
Réalisation d'une petite chambre parentale tradition avec un mur gris, parquet foncé et aucune cheminée.
Réalisation d'une petite chambre parentale tradition avec un mur gris, parquet foncé et aucune cheminée.
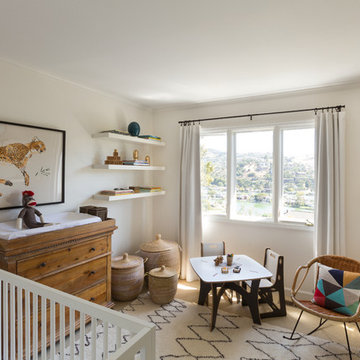
David Duncan Livingston
Exemple d'une chambre de bébé éclectique de taille moyenne avec un sol beige.
Exemple d'une chambre de bébé éclectique de taille moyenne avec un sol beige.
Idées déco de maisons
1



















