Idées déco de maisons

La cuisine a été repensée dans sa totalité. Les lumières naturelles et artificielles ont été repensées.
La maîtresse de maison a voulu garder le carrelage d'origine. Un aplat orange sur un mur permet d'accepter sa présence dans cette pièce devenue contemporaine
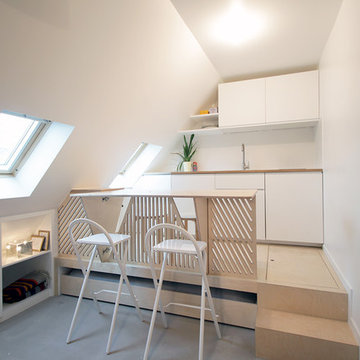
Bertrand Fompeyrine
Idée de décoration pour une petite salle à manger design avec un mur blanc, aucune cheminée et parquet clair.
Idée de décoration pour une petite salle à manger design avec un mur blanc, aucune cheminée et parquet clair.

The bespoke kitchen island doubles up as a breakfast bar, full of appealing textures. Vintage hanging lights reclaimed from a Hungarian factory complete the look.
Photo Andrew Beasley

This photo is taken from the newly-added family room. The column in the kitchen island is where the old house ended. The dining room is to the right, and the family room is behind the photographer.
Featured Project on Houzz
http://www.houzz.com/ideabooks/19481561/list/One-Big-Happy-Expansion-for-Michigan-Grandparents
Interior Design: Lauren King Interior Design
Contractor: Beechwood Building and Design
Photo: Steve Kuzma Photography

Southwestern Kitchen in blue and white featuring hand painted ceramic tile, chimney style plaster vent hood, granite and wood countertops
Photography: Michael Hunter Photography
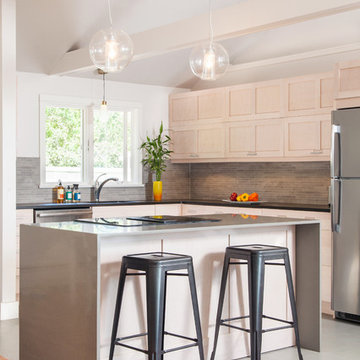
Complete Home Renovation- Cottage Transformed to Urban Chic Oasis - 50 Shades of Green
In this top to bottom remodel, ‘g’ transformed this simple ranch into a stunning contemporary with an open floor plan in 50 Shades of Green – and many, many tones of grey. From the whitewashed kitchen cabinets, to the grey cork floor, bathroom tiling, and recycled glass counters, everything in the home is sustainable, stylish and comes together in a sleek arrangement of subtle tones. The horizontal wall cabinets open up on a pneumatic hinge adding interesting lines to the kitchen as it looks over the dining and living rooms. In the bathrooms and bedrooms, the bamboo floors and textured tiling all lend to this relaxing yet elegant setting.
Cutrona Photography
Canyon Creek Cabinetry
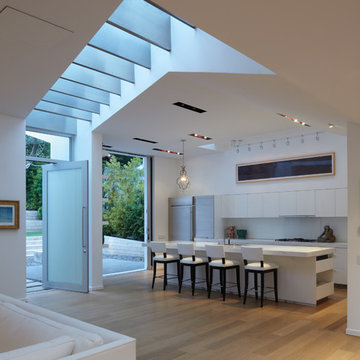
View to entry, front patio & kitchen.
Cette photo montre une cuisine ouverte parallèle moderne de taille moyenne avec un placard à porte plane, des portes de placard blanches, une crédence en feuille de verre, un électroménager en acier inoxydable, plan de travail en marbre, une crédence blanche, un sol en bois brun et îlot.
Cette photo montre une cuisine ouverte parallèle moderne de taille moyenne avec un placard à porte plane, des portes de placard blanches, une crédence en feuille de verre, un électroménager en acier inoxydable, plan de travail en marbre, une crédence blanche, un sol en bois brun et îlot.
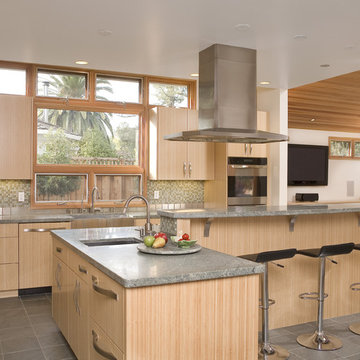
Idées déco pour une cuisine contemporaine en bois clair et U de taille moyenne avec une crédence en mosaïque, un électroménager en acier inoxydable, une crédence verte, un placard à porte plane, un évier encastré, 2 îlots, un sol en carrelage de céramique et un sol gris.
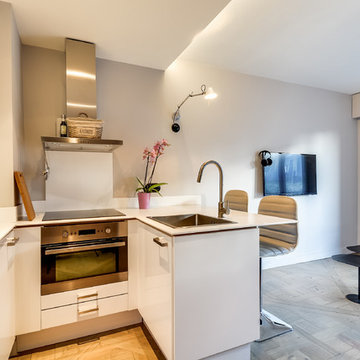
meero
Inspiration pour une petite cuisine ouverte design en U avec un évier posé, un placard à porte plane, des portes de placard blanches, une crédence blanche, un électroménager en acier inoxydable, une péninsule et parquet clair.
Inspiration pour une petite cuisine ouverte design en U avec un évier posé, un placard à porte plane, des portes de placard blanches, une crédence blanche, un électroménager en acier inoxydable, une péninsule et parquet clair.
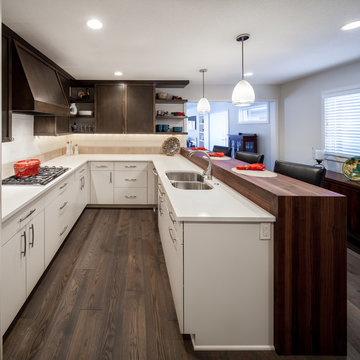
Brandon Stengel Farm Kids Studios
Project located in a suburb of Minneapolis, MN with paint grade cabinetry in most areas except the kitchen. The kitchen's main feature is the walnut butcher block raised peninsula countertop. Red accents in the powder room accentuate the modern elegance of the space without over powering the viewer. Construction and remodel managed by Mike Peters of Amberwood Construction and cabinetry design by Northland Woodworks.
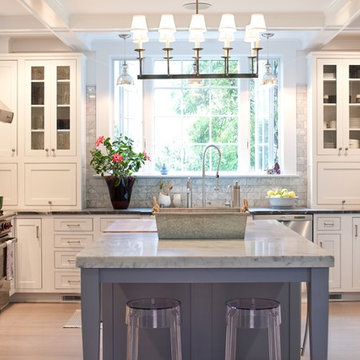
Inspiration pour une cuisine bicolore traditionnelle en U fermée et de taille moyenne avec un placard à porte affleurante, un électroménager en acier inoxydable, des portes de placard blanches, une crédence blanche, une crédence en carrelage de pierre, plan de travail en marbre, parquet clair et îlot.
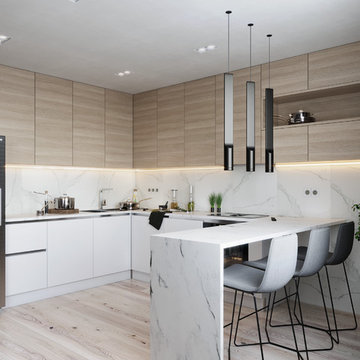
Idées déco pour une cuisine bicolore contemporaine en U et bois clair de taille moyenne avec un placard à porte plane, plan de travail en marbre, une crédence blanche, une crédence en marbre, parquet clair, un sol beige, un plan de travail blanc, un évier 2 bacs et une péninsule.
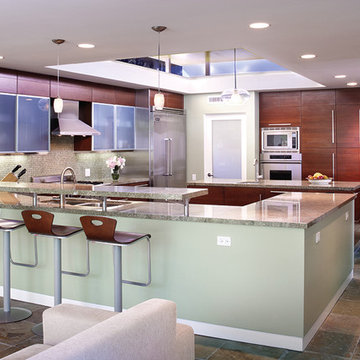
This kitchen remodel involved the demolition of several intervening rooms to create a large kitchen/family room that now connects directly to the backyard and the pool area. The new raised roof and clerestory help to bring light into the heart of the house and provides views to the surrounding treetops. The kitchen cabinets are by Italian manufacturer Scavolini. The floor is slate, the countertops are granite, and the raised ceiling is bamboo.
Design Team: Tracy Stone, Donatella Cusma', Sherry Cefali
Engineer: Dave Cefali
Photo by: Lawrence Anderson
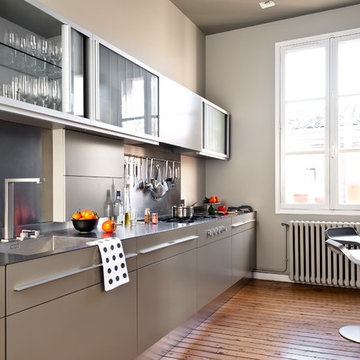
photographe Julien Fernandez
Aménagement d'une cuisine parallèle contemporaine fermée et de taille moyenne avec un évier intégré, un placard à porte plane, des portes de placard grises, un plan de travail en inox, une crédence métallisée, un sol en bois brun et aucun îlot.
Aménagement d'une cuisine parallèle contemporaine fermée et de taille moyenne avec un évier intégré, un placard à porte plane, des portes de placard grises, un plan de travail en inox, une crédence métallisée, un sol en bois brun et aucun îlot.
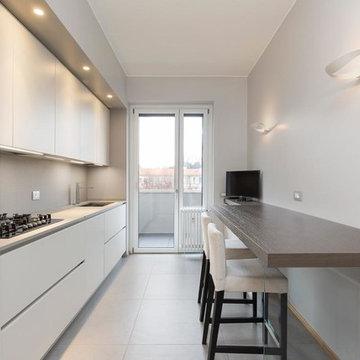
stefano pedroni
Idée de décoration pour une cuisine linéaire minimaliste avec un placard à porte plane, un évier encastré, des portes de placard grises, un plan de travail en calcaire, une crédence grise, une crédence en pierre calcaire, un électroménager en acier inoxydable, un sol en carrelage de porcelaine, un sol gris et un plan de travail gris.
Idée de décoration pour une cuisine linéaire minimaliste avec un placard à porte plane, un évier encastré, des portes de placard grises, un plan de travail en calcaire, une crédence grise, une crédence en pierre calcaire, un électroménager en acier inoxydable, un sol en carrelage de porcelaine, un sol gris et un plan de travail gris.
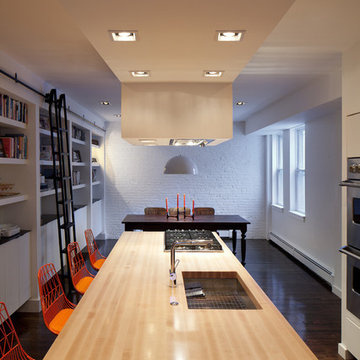
photos: Matt Delphenich
Inspiration pour une cuisine américaine minimaliste avec un plan de travail en bois, un évier encastré, un placard à porte plane, des portes de placard blanches et un électroménager en acier inoxydable.
Inspiration pour une cuisine américaine minimaliste avec un plan de travail en bois, un évier encastré, un placard à porte plane, des portes de placard blanches et un électroménager en acier inoxydable.
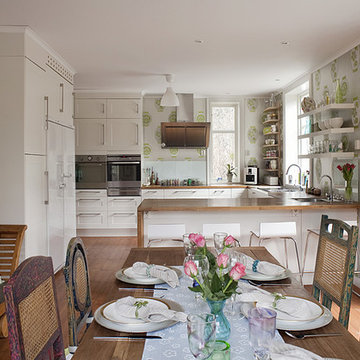
Exemple d'une cuisine américaine éclectique en U de taille moyenne avec un plan de travail en bois, un évier 2 bacs, des portes de placard blanches, un électroménager en acier inoxydable, un sol en bois brun, aucun îlot, un placard avec porte à panneau encastré et papier peint.
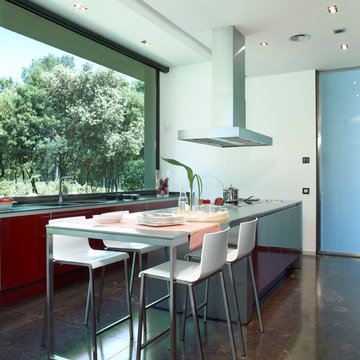
Exemple d'une cuisine parallèle tendance fermée et de taille moyenne avec un évier 2 bacs, un placard à porte plane, îlot, des portes de placard rouges, un électroménager en acier inoxydable et un sol en travertin.
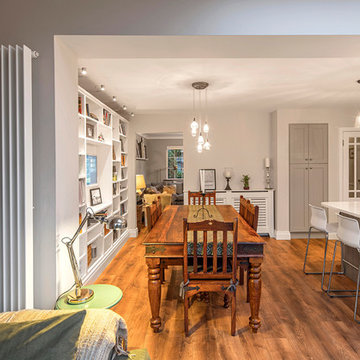
Idée de décoration pour une salle à manger ouverte sur le salon tradition de taille moyenne avec un mur blanc, un sol en bois brun et un sol marron.
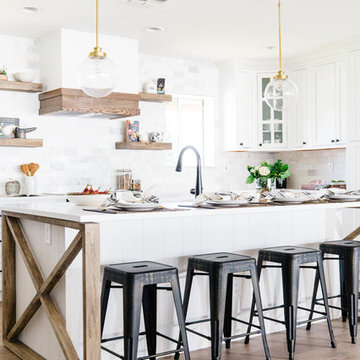
Aménagement d'une grande cuisine ouverte campagne en U avec un évier 2 bacs, un placard avec porte à panneau encastré, un plan de travail en quartz modifié, une crédence blanche, une crédence en marbre, un électroménager en acier inoxydable, un sol en bois brun, îlot et un sol marron.
Idées déco de maisons
1


















