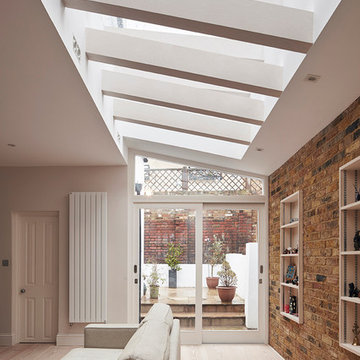Idées déco de maisons

What this Mid-century modern home originally lacked in kitchen appeal it made up for in overall style and unique architectural home appeal. That appeal which reflects back to the turn of the century modernism movement was the driving force for this sleek yet simplistic kitchen design and remodel.
Stainless steel aplliances, cabinetry hardware, counter tops and sink/faucet fixtures; removed wall and added peninsula with casual seating; custom cabinetry - horizontal oriented grain with quarter sawn red oak veneer - flat slab - full overlay doors; full height kitchen cabinets; glass tile - installed countertop to ceiling; floating wood shelving; Karli Moore Photography
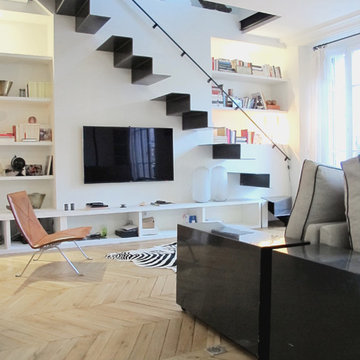
@S+D
Réalisation d'une salle de séjour design de taille moyenne et ouverte avec un mur blanc, parquet clair et un téléviseur fixé au mur.
Réalisation d'une salle de séjour design de taille moyenne et ouverte avec un mur blanc, parquet clair et un téléviseur fixé au mur.

Craftsman-style family room with built-in bookcases, window seat, and fireplace. Photo taken by Steve Kuzma Photography.
Idée de décoration pour un salon craftsman de taille moyenne avec un manteau de cheminée en carrelage, un mur beige, un sol en bois brun et une cheminée standard.
Idée de décoration pour un salon craftsman de taille moyenne avec un manteau de cheminée en carrelage, un mur beige, un sol en bois brun et une cheminée standard.
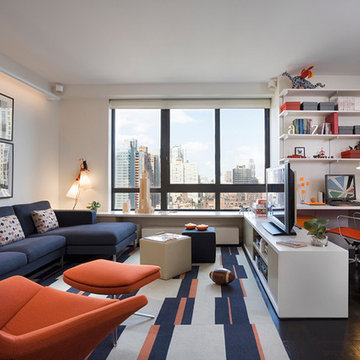
Albert Vecerka/Esto
Cette image montre un bureau design de taille moyenne avec un mur blanc, parquet foncé, un bureau intégré et aucune cheminée.
Cette image montre un bureau design de taille moyenne avec un mur blanc, parquet foncé, un bureau intégré et aucune cheminée.
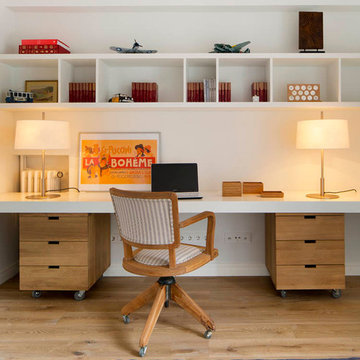
Proyecto realizado por Meritxell Ribé - The Room Studio
Construcción: The Room Work
Fotografías: Mauricio Fuertes
Réalisation d'un bureau vintage de taille moyenne avec un mur blanc, parquet clair, aucune cheminée et un bureau intégré.
Réalisation d'un bureau vintage de taille moyenne avec un mur blanc, parquet clair, aucune cheminée et un bureau intégré.
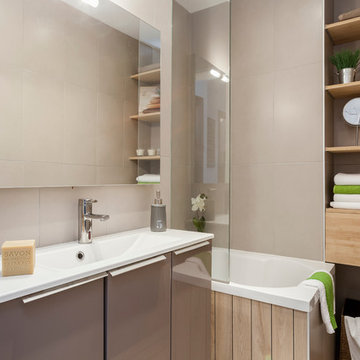
Immopix
Réalisation d'une petite salle de bain principale design avec un lavabo intégré, un placard à porte plane, des portes de placard grises, un combiné douche/baignoire, un carrelage gris, un mur beige et un bain japonais.
Réalisation d'une petite salle de bain principale design avec un lavabo intégré, un placard à porte plane, des portes de placard grises, un combiné douche/baignoire, un carrelage gris, un mur beige et un bain japonais.

Our brief was to design, create and install bespoke, handmade bedroom storage solutions and home office furniture, in two children's bedrooms in a Sevenoaks family home. As parents, the homeowners wanted to create a calm and serene space in which their sons could do their studies, and provide a quiet place to concentrate away from the distractions and disruptions of family life.
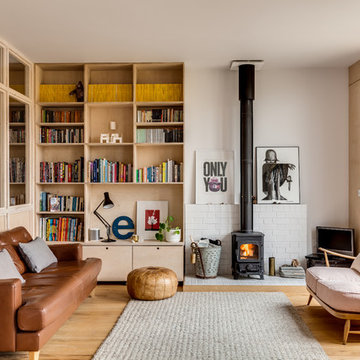
Simon Maxwell
Cette image montre un salon nordique de taille moyenne et ouvert avec un mur blanc, parquet clair et un poêle à bois.
Cette image montre un salon nordique de taille moyenne et ouvert avec un mur blanc, parquet clair et un poêle à bois.
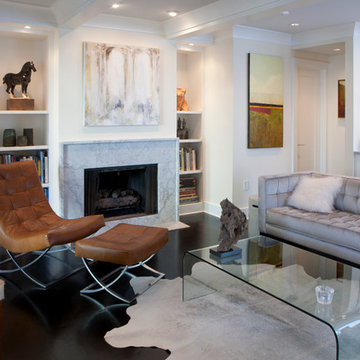
This is the main living area. New custom marble fireplace flanked by custom built ins. The lounge is Lee industries, the sofa is American Leather, the french chairs are vintage reupholstered in cowhide. All art by the homeowner, Daniel E Smith
Bailey Davidson Photography
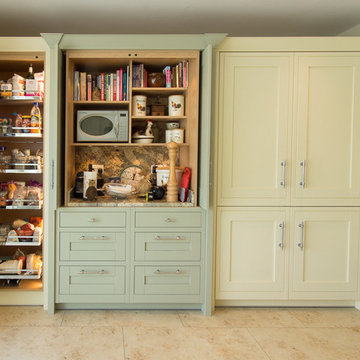
Idée de décoration pour une grande arrière-cuisine tradition avec un placard à porte shaker, un plan de travail en granite, un sol en vinyl et îlot.
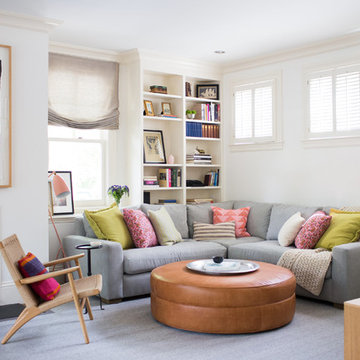
Ashley Largesse Photography
Inspiration pour une salle de séjour traditionnelle de taille moyenne avec un mur blanc, une cheminée standard, un manteau de cheminée en plâtre et un sol en bois brun.
Inspiration pour une salle de séjour traditionnelle de taille moyenne avec un mur blanc, une cheminée standard, un manteau de cheminée en plâtre et un sol en bois brun.
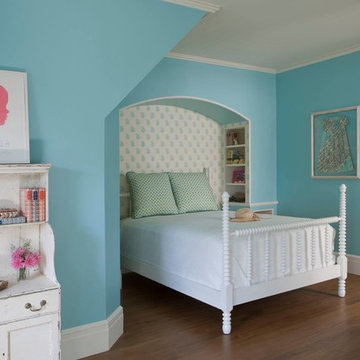
Cette image montre une chambre d'enfant de 4 à 10 ans traditionnelle de taille moyenne avec un mur bleu, un sol en bois brun et un sol marron.

This in-fill custom home in the heart of Chaplin Crescent Estates belonged to a young couple whose family was growing. They enlisted the help of Lumar Interiors to help make their family room more functional and comfortable. We designed a custom sized table to fit by the window. New upholstered furniture was designed to fit the small space and allow maximum seating.
Project by Richmond Hill interior design firm Lumar Interiors. Also serving Aurora, Newmarket, King City, Markham, Thornhill, Vaughan, York Region, and the Greater Toronto Area.
For more about Lumar Interiors, click here: https://www.lumarinteriors.com/
To learn more about this project, click here: https://www.lumarinteriors.com/portfolio/chaplin-crescent-estates-toronto/
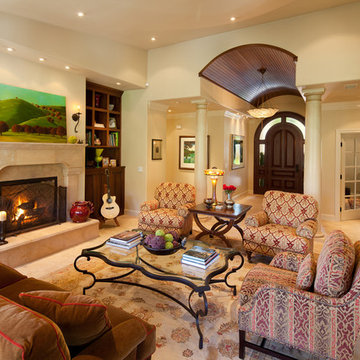
Plato Woodwork Custom Cabinetry
Idées déco pour un salon classique de taille moyenne et fermé avec un mur beige, une cheminée standard, aucun téléviseur, un sol en travertin, un manteau de cheminée en pierre et un sol beige.
Idées déco pour un salon classique de taille moyenne et fermé avec un mur beige, une cheminée standard, aucun téléviseur, un sol en travertin, un manteau de cheminée en pierre et un sol beige.
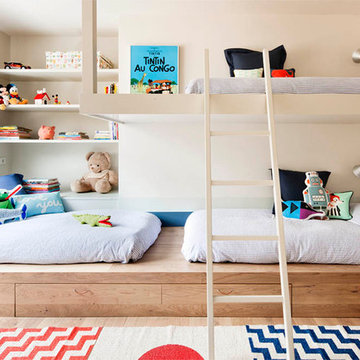
Idées déco pour une chambre d'enfant de 4 à 10 ans contemporaine de taille moyenne avec un mur beige, parquet clair et un lit superposé.
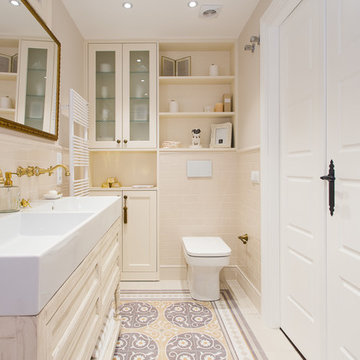
Exemple d'une salle d'eau chic de taille moyenne avec des portes de placard blanches, WC à poser, un mur beige, des carreaux de porcelaine, un sol en carrelage de terre cuite, une vasque, un plan de toilette en bois et un carrelage beige.
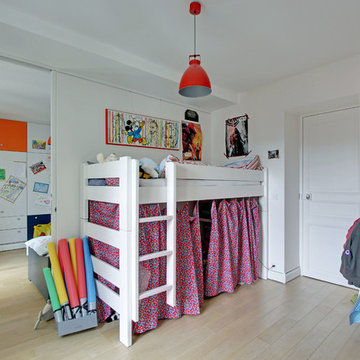
VISIXO
Inspiration pour une chambre d'enfant de 4 à 10 ans design de taille moyenne avec un mur blanc et parquet clair.
Inspiration pour une chambre d'enfant de 4 à 10 ans design de taille moyenne avec un mur blanc et parquet clair.
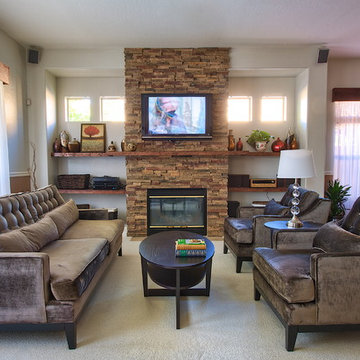
Interior Design by Mackenzie Collier Interiors (Phoenix, AZ), Photography by Matt Steeves Photography (Ft. Myers, FL)
Cette photo montre une salle de séjour tendance ouverte et de taille moyenne avec une cheminée standard, un manteau de cheminée en pierre, un téléviseur fixé au mur, un mur beige, moquette et éclairage.
Cette photo montre une salle de séjour tendance ouverte et de taille moyenne avec une cheminée standard, un manteau de cheminée en pierre, un téléviseur fixé au mur, un mur beige, moquette et éclairage.
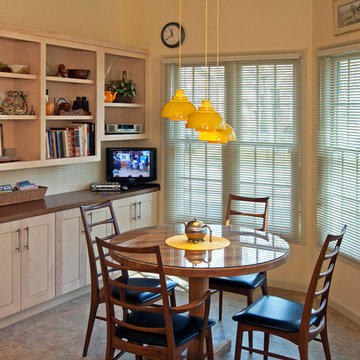
The breakfast room attached to a condo kitchen update. Features new Armstrong Alterna vinyl tile with Driftwood grout, maple cabinets with a natural finish. All of it compliments the owners existing yellow light ficture and Danish modern furnishing.
Idées déco de maisons
1



















