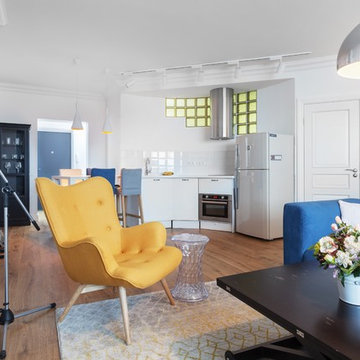Idées déco de maisons
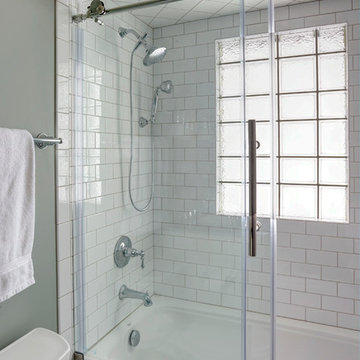
Free ebook, CREATING THE IDEAL KITCHEN
Download now → http://bit.ly/idealkitchen
The hall bath for this client started out a little dated with its 1970’s color scheme and general wear and tear, but check out the transformation!
The floor is really the focal point here, it kind of works the same way wallpaper would, but -- it’s on the floor. I love this graphic tile, patterned after Moroccan encaustic, or cement tile, but this one is actually porcelain at a very affordable price point and much easier to install than cement tile.
Once we had homeowner buy-in on the floor choice, the rest of the space came together pretty easily – we are calling it “transitional, Moroccan, industrial.” Key elements are the traditional vanity, Moroccan shaped mirrors and flooring, and plumbing fixtures, coupled with industrial choices -- glass block window, a counter top that looks like cement but that is actually very functional Corian, sliding glass shower door, and simple glass light fixtures.
The final space is bright, functional and stylish. Quite a transformation, don’t you think?
Designed by: Susan Klimala, CKD, CBD
Photography by: Mike Kaskel
For more information on kitchen and bath design ideas go to: www.kitchenstudio-ge.com
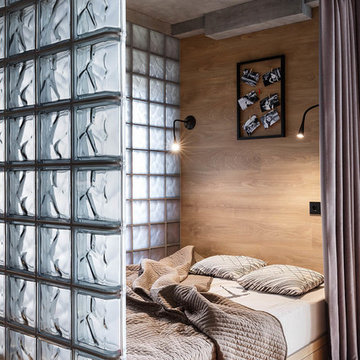
Анна Стрижова
Exemple d'une petite chambre tendance avec un mur beige, parquet clair, un sol beige et aucune cheminée.
Exemple d'une petite chambre tendance avec un mur beige, parquet clair, un sol beige et aucune cheminée.
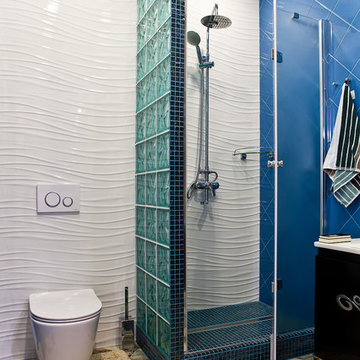
Дизайнеры Надежда Требухина, Дина Бигалиева, фотограф Наталия Кирьянова.
Idée de décoration pour une douche en alcôve design de taille moyenne avec un placard à porte plane, des portes de placard noires, WC suspendus, des carreaux de céramique, un sol en carrelage de céramique, un carrelage bleu, un carrelage blanc et une cabine de douche à porte battante.
Idée de décoration pour une douche en alcôve design de taille moyenne avec un placard à porte plane, des portes de placard noires, WC suspendus, des carreaux de céramique, un sol en carrelage de céramique, un carrelage bleu, un carrelage blanc et une cabine de douche à porte battante.
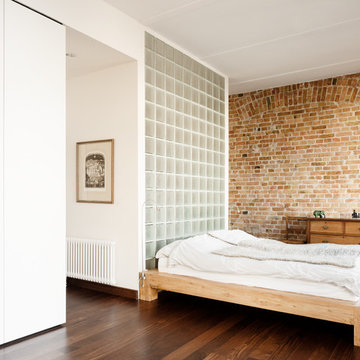
hiepler, brunier
Inspiration pour une chambre design de taille moyenne avec un mur marron, parquet foncé et aucune cheminée.
Inspiration pour une chambre design de taille moyenne avec un mur marron, parquet foncé et aucune cheminée.
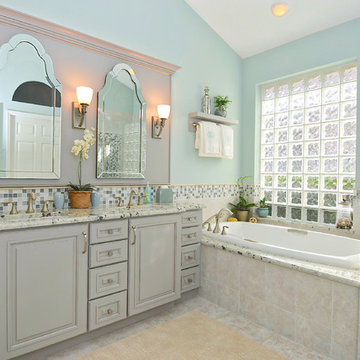
Master bathroom remodeled by Gilbert Design Build of Bradenton / Sarasota. Natural light is filtered into this bathroom through elegant glass blocks.
Cette photo montre une salle de bain principale chic de taille moyenne avec des portes de placard grises, un bain bouillonnant, un carrelage beige, des carreaux de porcelaine, un mur bleu, un sol en carrelage de porcelaine, un lavabo encastré, un plan de toilette en granite, une douche d'angle, un placard avec porte à panneau surélevé, un sol beige, une cabine de douche à porte battante et un plan de toilette gris.
Cette photo montre une salle de bain principale chic de taille moyenne avec des portes de placard grises, un bain bouillonnant, un carrelage beige, des carreaux de porcelaine, un mur bleu, un sol en carrelage de porcelaine, un lavabo encastré, un plan de toilette en granite, une douche d'angle, un placard avec porte à panneau surélevé, un sol beige, une cabine de douche à porte battante et un plan de toilette gris.
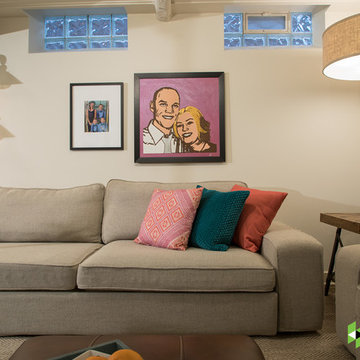
Photography: Mars Photo and Design. Light walls and furnishings help to keep this basement feeling open and airy. This basement was part of a multi-phase home remodel project by Meadowlark Design + Build in Ann Arbor, Michigan
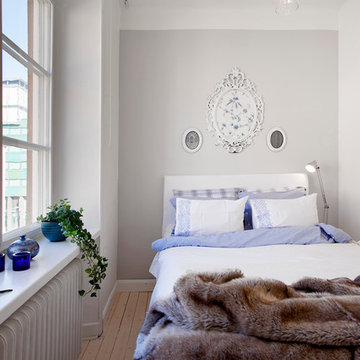
Réalisation d'une petite chambre d'amis nordique avec un mur gris et parquet clair.
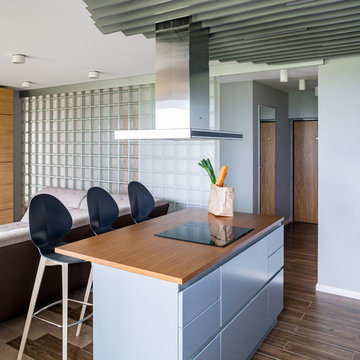
90% мебели в проекте изготовлена на заказ. Мы не хотели перегружать интерьер лишними деталями: он должен быть лаконичным и отражать основные идеи стиля.
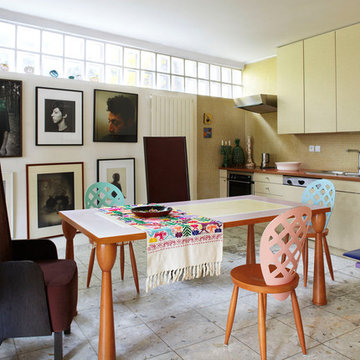
Photographe Francis Amiand
Styliste Gilles Dallière
Idées déco pour une grande cuisine américaine linéaire éclectique.
Idées déco pour une grande cuisine américaine linéaire éclectique.
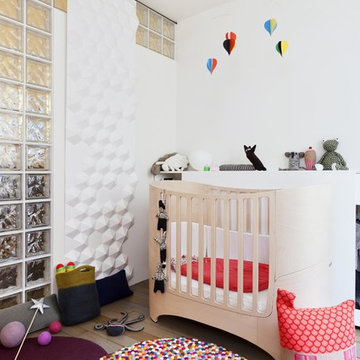
credit photo - Stephane Durieu
Inspiration pour une chambre de bébé neutre design de taille moyenne avec un mur blanc et parquet clair.
Inspiration pour une chambre de bébé neutre design de taille moyenne avec un mur blanc et parquet clair.
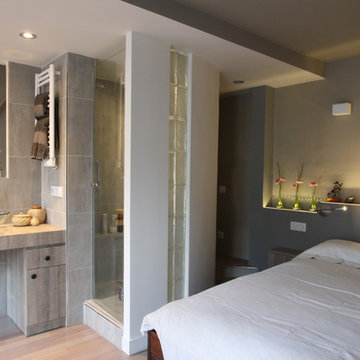
© Julie Sescosse
Inspiration pour une petite salle de bain design avec un carrelage gris, un mur gris, parquet clair et une vasque.
Inspiration pour une petite salle de bain design avec un carrelage gris, un mur gris, parquet clair et une vasque.
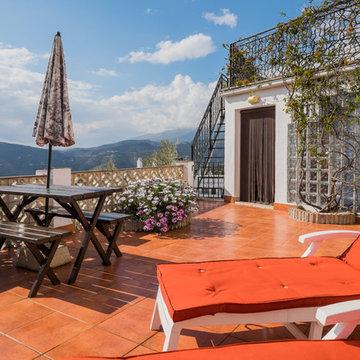
Aménagement d'un grand balcon méditerranéen avec aucune couverture.
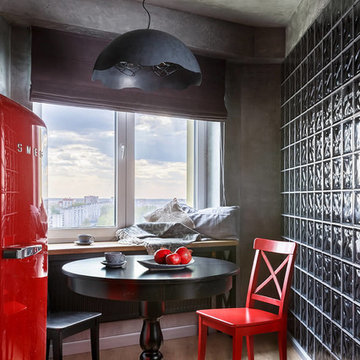
Анна Стрижова
Idées déco pour une petite salle à manger contemporaine avec un mur gris, parquet clair et un sol beige.
Idées déco pour une petite salle à manger contemporaine avec un mur gris, parquet clair et un sol beige.
Idées déco de maisons
1



















