Idées déco de maisons
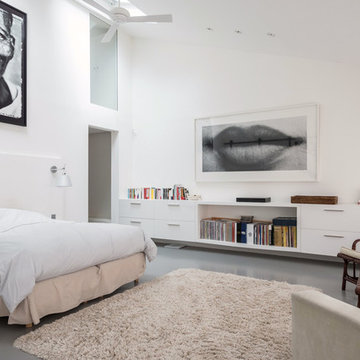
Exemple d'une grande chambre parentale tendance avec un mur blanc, sol en béton ciré, un sol gris et aucune cheminée.

Idée de décoration pour une salle de bain marine avec une baignoire indépendante, un carrelage métro, un carrelage jaune, un mur jaune, un sol en carrelage de terre cuite et un sol blanc.

Echo Wall
By Tech Lighting
SKU# 700TDECS
Vivid glass shade over white case glass inner cylinder suspended from a round base and highlighted with three satin nickel cylinder details. Provides ambient, up- and down-light.
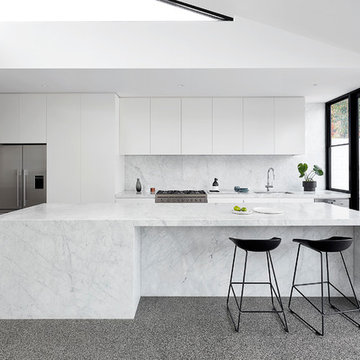
jack lovel
Inspiration pour une grande cuisine design avec un évier encastré, des portes de placard blanches, plan de travail en marbre, une crédence blanche, une crédence en marbre, un électroménager en acier inoxydable, sol en béton ciré, îlot, un sol gris, un plan de travail blanc et un placard à porte plane.
Inspiration pour une grande cuisine design avec un évier encastré, des portes de placard blanches, plan de travail en marbre, une crédence blanche, une crédence en marbre, un électroménager en acier inoxydable, sol en béton ciré, îlot, un sol gris, un plan de travail blanc et un placard à porte plane.
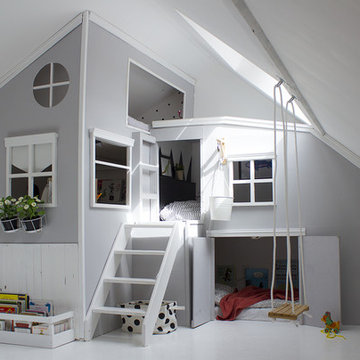
Création d'un lit-cabane pour trois enfants. Aménagement et décoration de la chambre. Optimisation et rationalisation des espaces.
Idées déco pour une chambre d'enfant de 4 à 10 ans contemporaine de taille moyenne avec un mur gris, un sol blanc et parquet peint.
Idées déco pour une chambre d'enfant de 4 à 10 ans contemporaine de taille moyenne avec un mur gris, un sol blanc et parquet peint.
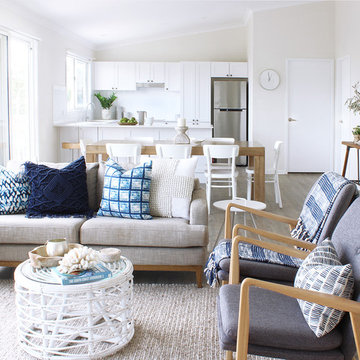
Kathryn Bloomer Interiors was hired to furnish and decorate this holiday house on the South Coast of NSW. The look for this small beach house needed to be casual & modern with a mix of colour tones to keep it looking bright and fresh.
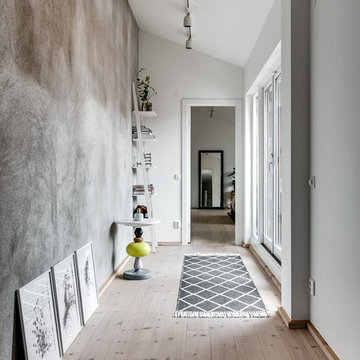
Henrik Nero
Cette photo montre un grand couloir scandinave avec un mur gris et parquet clair.
Cette photo montre un grand couloir scandinave avec un mur gris et parquet clair.
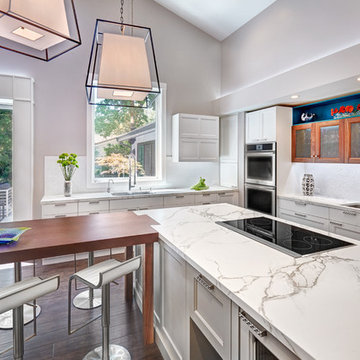
This home remodel is a celebration of curves and light. Starting from humble beginnings as a basic builder ranch style house, the design challenge was maximizing natural light throughout and providing the unique contemporary style the client’s craved.
The Entry offers a spectacular first impression and sets the tone with a large skylight and an illuminated curved wall covered in a wavy pattern Porcelanosa tile.
The chic entertaining kitchen was designed to celebrate a public lifestyle and plenty of entertaining. Celebrating height with a robust amount of interior architectural details, this dynamic kitchen still gives one that cozy feeling of home sweet home. The large “L” shaped island accommodates 7 for seating. Large pendants over the kitchen table and sink provide additional task lighting and whimsy. The Dekton “puzzle” countertop connection was designed to aid the transition between the two color countertops and is one of the homeowner’s favorite details. The built-in bistro table provides additional seating and flows easily into the Living Room.
A curved wall in the Living Room showcases a contemporary linear fireplace and tv which is tucked away in a niche. Placing the fireplace and furniture arrangement at an angle allowed for more natural walkway areas that communicated with the exterior doors and the kitchen working areas.
The dining room’s open plan is perfect for small groups and expands easily for larger events. Raising the ceiling created visual interest and bringing the pop of teal from the Kitchen cabinets ties the space together. A built-in buffet provides ample storage and display.
The Sitting Room (also called the Piano room for its previous life as such) is adjacent to the Kitchen and allows for easy conversation between chef and guests. It captures the homeowner’s chic sense of style and joie de vivre.
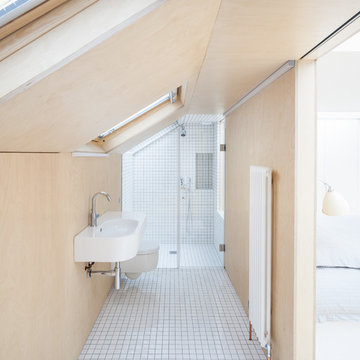
A sloped roof was utilised in the bathroom to ensure the master bedroom was of a generous size.
Photography: Ben Blossom
Inspiration pour une petite salle de bain principale et longue et étroite design en bois clair avec un lavabo suspendu, un placard à porte plane, une baignoire posée, une douche ouverte, WC suspendus, un carrelage blanc, des carreaux de béton, un mur beige et un sol en carrelage de céramique.
Inspiration pour une petite salle de bain principale et longue et étroite design en bois clair avec un lavabo suspendu, un placard à porte plane, une baignoire posée, une douche ouverte, WC suspendus, un carrelage blanc, des carreaux de béton, un mur beige et un sol en carrelage de céramique.
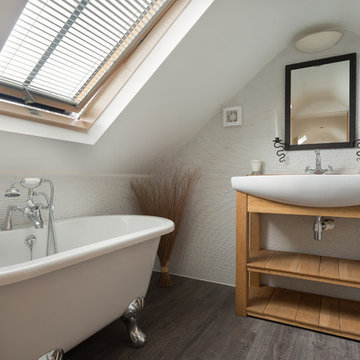
A clever bathroom in the converted roof space. South Devon. Photo Styling Jan Cadle, Colin Cadle Photography
Cette photo montre une petite salle de bain chic en bois brun avec une vasque, un placard sans porte, une baignoire sur pieds, un carrelage blanc, des carreaux de céramique, parquet foncé et un mur blanc.
Cette photo montre une petite salle de bain chic en bois brun avec une vasque, un placard sans porte, une baignoire sur pieds, un carrelage blanc, des carreaux de céramique, parquet foncé et un mur blanc.
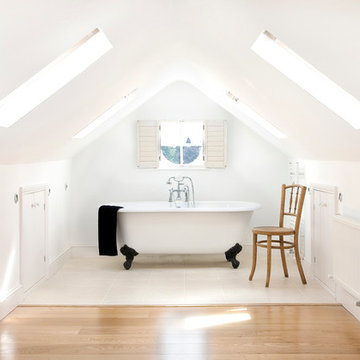
Exemple d'une salle de bain principale tendance de taille moyenne avec une baignoire sur pieds et un sol en carrelage de céramique.

Living Room. Photo by Clark Dugger
Aménagement d'un petit salon contemporain ouvert avec un mur blanc, une cheminée standard, un sol en bois brun, un manteau de cheminée en plâtre, aucun téléviseur et un sol marron.
Aménagement d'un petit salon contemporain ouvert avec un mur blanc, une cheminée standard, un sol en bois brun, un manteau de cheminée en plâtre, aucun téléviseur et un sol marron.
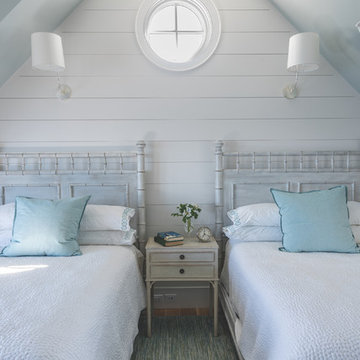
Idées déco pour une petite chambre d'amis bord de mer avec un mur blanc, parquet clair, aucune cheminée et un sol marron.
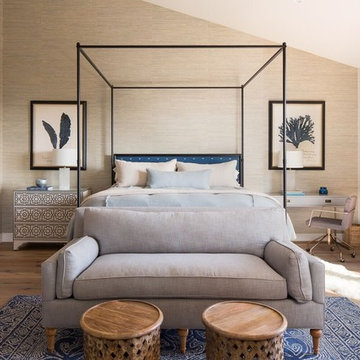
Designed by: Jessica Risko Smith Interior Design
Photo by: Matthew Weir
Idée de décoration pour une chambre parentale marine de taille moyenne avec un mur beige, un sol en bois brun, aucune cheminée et un sol marron.
Idée de décoration pour une chambre parentale marine de taille moyenne avec un mur beige, un sol en bois brun, aucune cheminée et un sol marron.
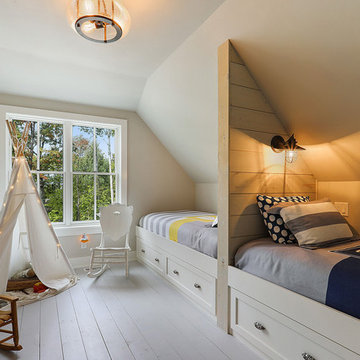
Aménagement d'une chambre d'enfant de 4 à 10 ans bord de mer de taille moyenne avec un mur beige, un sol gris et parquet peint.

The owners of this beautiful historic farmhouse had been painstakingly restoring it bit by bit. One of the last items on their list was to create a wrap-around front porch to create a more distinct and obvious entrance to the front of their home.
Aside from the functional reasons for the new porch, our client also had very specific ideas for its design. She wanted to recreate her grandmother’s porch so that she could carry on the same wonderful traditions with her own grandchildren someday.
Key requirements for this front porch remodel included:
- Creating a seamless connection to the main house.
- A floorplan with areas for dining, reading, having coffee and playing games.
- Respecting and maintaining the historic details of the home and making sure the addition felt authentic.
Upon entering, you will notice the authentic real pine porch decking.
Real windows were used instead of three season porch windows which also have molding around them to match the existing home’s windows.
The left wing of the porch includes a dining area and a game and craft space.
Ceiling fans provide light and additional comfort in the summer months. Iron wall sconces supply additional lighting throughout.
Exposed rafters with hidden fasteners were used in the ceiling.
Handmade shiplap graces the walls.
On the left side of the front porch, a reading area enjoys plenty of natural light from the windows.
The new porch blends perfectly with the existing home much nicer front facade. There is a clear front entrance to the home, where previously guests weren’t sure where to enter.
We successfully created a place for the client to enjoy with her future grandchildren that’s filled with nostalgic nods to the memories she made with her own grandmother.
"We have had many people who asked us what changed on the house but did not know what we did. When we told them we put the porch on, all of them made the statement that they did not notice it was a new addition and fit into the house perfectly.”
– Homeowner

Idée de décoration pour une cuisine américaine vintage en bois foncé et L de taille moyenne avec un évier encastré, un placard à porte plane, une crédence multicolore, une crédence en carreau briquette, un électroménager en acier inoxydable, parquet clair, îlot, un plan de travail en quartz modifié et un sol marron.

Idées déco pour une salle à manger ouverte sur la cuisine contemporaine de taille moyenne avec un mur blanc, parquet foncé, une cheminée standard et un manteau de cheminée en carrelage.

This photo is taken from the newly-added family room. The column in the kitchen island is where the old house ended. The dining room is to the right, and the family room is behind the photographer.
Featured Project on Houzz
http://www.houzz.com/ideabooks/19481561/list/One-Big-Happy-Expansion-for-Michigan-Grandparents
Interior Design: Lauren King Interior Design
Contractor: Beechwood Building and Design
Photo: Steve Kuzma Photography
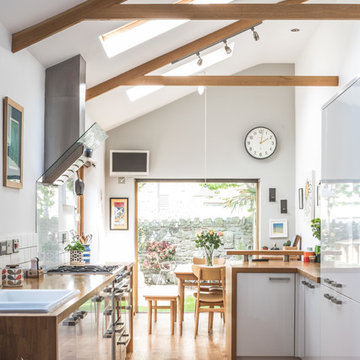
Charlie O'Beirne
Réalisation d'une cuisine ouverte encastrable champêtre en U de taille moyenne avec un placard à porte plane, des portes de placard blanches, un plan de travail en bois, une crédence blanche, un sol en bois brun, une péninsule, un sol marron, un plan de travail marron et un évier posé.
Réalisation d'une cuisine ouverte encastrable champêtre en U de taille moyenne avec un placard à porte plane, des portes de placard blanches, un plan de travail en bois, une crédence blanche, un sol en bois brun, une péninsule, un sol marron, un plan de travail marron et un évier posé.
Idées déco de maisons
1


















