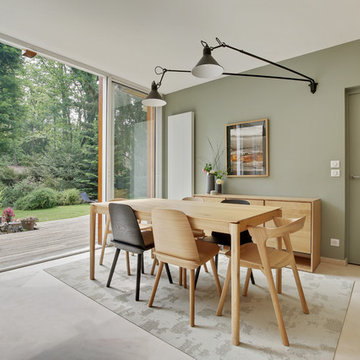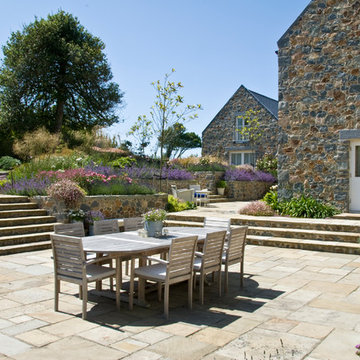Idées déco de maisons
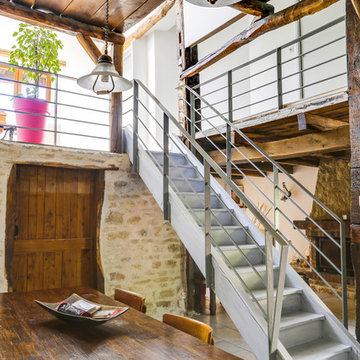
Conceptions des gardes corps métalliques. Auparavant, les gardes corps de l'escalier et des paliers étaient en bois, avec des montants verticaux assez larges et de couleur foncée, cela obscurcissait la pièce. Le bois et le metal se marie très bien et donne de la modernité à l'ensemble.
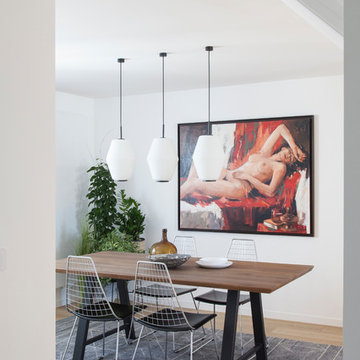
Photo : BCDF Studio
Cette photo montre une salle à manger ouverte sur le salon tendance de taille moyenne avec un mur blanc, parquet clair, un sol beige et aucune cheminée.
Cette photo montre une salle à manger ouverte sur le salon tendance de taille moyenne avec un mur blanc, parquet clair, un sol beige et aucune cheminée.
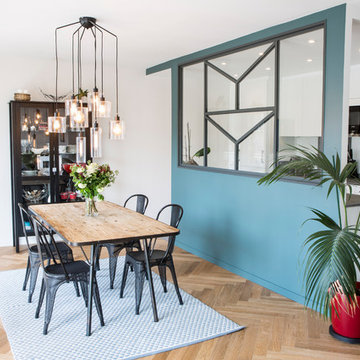
Renaud Konopnicki
Idées déco pour une grande salle à manger ouverte sur le salon scandinave avec un mur bleu, parquet clair, aucune cheminée et un sol marron.
Idées déco pour une grande salle à manger ouverte sur le salon scandinave avec un mur bleu, parquet clair, aucune cheminée et un sol marron.
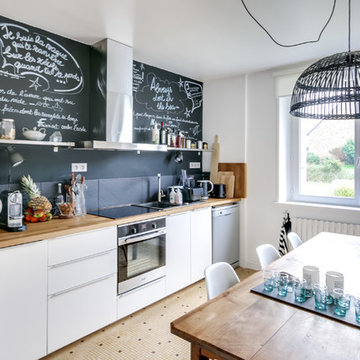
Inspiration pour une grande cuisine américaine linéaire nordique avec un évier 1 bac, un placard à porte plane, des portes de placard blanches, un plan de travail en bois, une crédence noire, un électroménager en acier inoxydable, un sol en carrelage de céramique, un plan de travail marron, aucun îlot, un sol beige et une crédence en dalle de pierre.

Photograph by Travis Peterson.
Exemple d'un grand salon chic ouvert avec un mur blanc, parquet clair, une cheminée standard, un manteau de cheminée en carrelage, une salle de réception, aucun téléviseur et un sol marron.
Exemple d'un grand salon chic ouvert avec un mur blanc, parquet clair, une cheminée standard, un manteau de cheminée en carrelage, une salle de réception, aucun téléviseur et un sol marron.

Formal dining room: This light-drenched dining room in suburban New Jersery was transformed into a serene and comfortable space, with both luxurious elements and livability for families. Moody grasscloth wallpaper lines the entire room above the wainscoting and two aged brass lantern pendants line up with the tall windows. We added linen drapery for softness with stylish wood cube finials to coordinate with the wood of the farmhouse table and chairs. We chose a distressed wood dining table with a soft texture to will hide blemishes over time, as this is a family-family space. We kept the space neutral in tone to both allow for vibrant tablescapes during large family gatherings, and to let the many textures create visual depth.
Photo Credit: Erin Coren, Curated Nest Interiors

Brendon Pinola
Idées déco pour une grande salle à manger fermée avec un mur blanc, un sol en bois brun, aucune cheminée et un sol marron.
Idées déco pour une grande salle à manger fermée avec un mur blanc, un sol en bois brun, aucune cheminée et un sol marron.
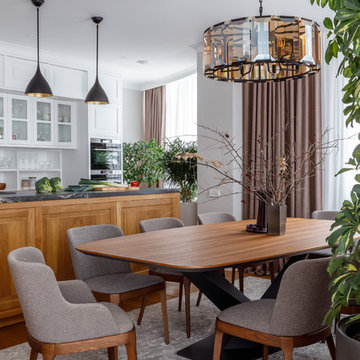
Réalisation d'une grande salle à manger ouverte sur la cuisine tradition avec un mur gris, un sol en bois brun et un sol marron.

A modern glass fireplace an Ortal Space Creator 120 organically separates this sunken den and dining room. A set of three glazed vases in shades of amber, chartreuse and olive stand on the cream concrete hearth. Wide flagstone steps capped with oak slabs lead the way to the dining room. The base of the espresso stained dining table is accented with zebra wood and rests on an ombre rug in shades of soft green and orange. The table’s centerpiece is a hammered pot filled with greenery. Hanging above the table is a striking modern light fixture with glass globes. The ivory walls and ceiling are punctuated with warm, honey stained alder trim. Orange piping against a tone on tone chocolate fabric covers the dining chairs paying homage to the warm tones of the stained oak floor. The ebony chair legs coordinate with the black of the baby grand piano which stands at the ready for anyone eager to play the room a tune.
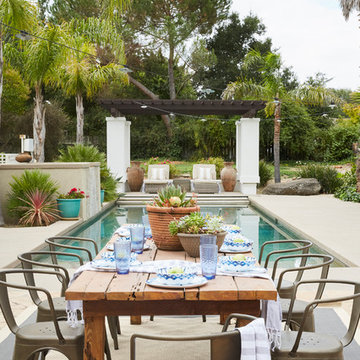
Outdoor table overlooking the pool with chaise lounge chairs completing the space.
Aménagement d'une grande terrasse arrière méditerranéenne avec des pavés en pierre naturelle et aucune couverture.
Aménagement d'une grande terrasse arrière méditerranéenne avec des pavés en pierre naturelle et aucune couverture.
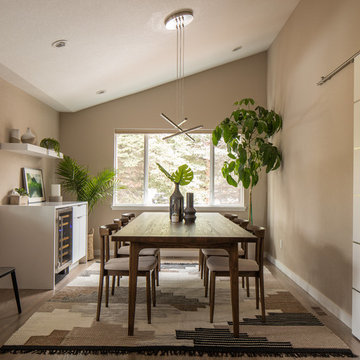
New dining room located in old unused family room, fireplace removed, new walnut dining set, waterfall edge buffet/wine bar, floating shelves, sliding barn door for coats/shoes near garage entry, we vaulted the ceilings to maximize the light and airy feeling requested by the clients.
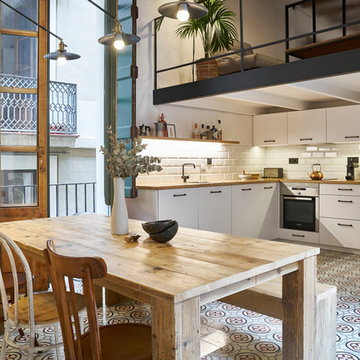
Rehabilitación de una cocina en apartamento del Born de Barcelona.
Exemple d'une cuisine américaine méditerranéenne en L de taille moyenne avec un évier posé, un placard à porte plane, des portes de placard blanches, un plan de travail en bois, une crédence blanche, une crédence en céramique, un électroménager en acier inoxydable, aucun îlot, un sol multicolore et un plan de travail marron.
Exemple d'une cuisine américaine méditerranéenne en L de taille moyenne avec un évier posé, un placard à porte plane, des portes de placard blanches, un plan de travail en bois, une crédence blanche, une crédence en céramique, un électroménager en acier inoxydable, aucun îlot, un sol multicolore et un plan de travail marron.
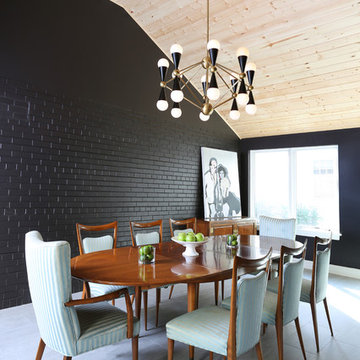
This dining room has a dramatic design, with black brick and a vaulted, wood plank ceiling.
Idées déco pour une salle à manger rétro de taille moyenne avec un mur noir, un sol en carrelage de porcelaine et aucune cheminée.
Idées déco pour une salle à manger rétro de taille moyenne avec un mur noir, un sol en carrelage de porcelaine et aucune cheminée.
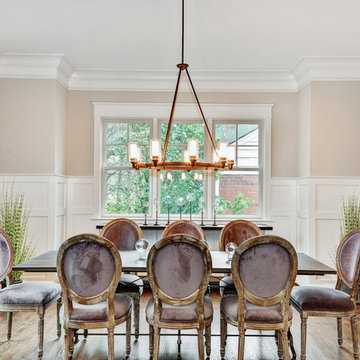
When thinking of having family and friends over for dinner, nothing like having a spacious dining room to accommodate everyone comfortably! Suburban Builders always strive to create a dining space with convenient access to the kitchen and family and/or living rooms. Every detail is important; from the windows and wall panels to flooring and the right lighting.
#SuburbanBuilders
#CustomHomeBuilderArlingtonVA
#CustomHomeBuilderGreatFallsVA
#CustomHomeBuilderMcLeanVA
#CustomHomeBuilderViennaVA
#CustomHomeBuilderFallsChurchVA

Michelle Wilson Photography
Cette photo montre un petit salon nature ouvert avec sol en béton ciré, aucun téléviseur, une salle de réception, un mur blanc, aucune cheminée et un sol gris.
Cette photo montre un petit salon nature ouvert avec sol en béton ciré, aucun téléviseur, une salle de réception, un mur blanc, aucune cheminée et un sol gris.
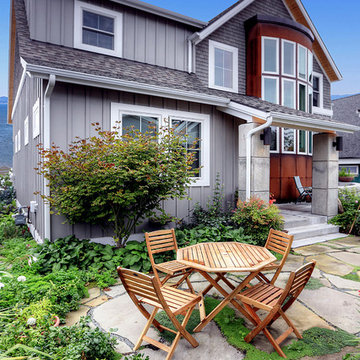
Pacific Northwest beach house. Patio.
Cette image montre une terrasse avant marine de taille moyenne avec des pavés en pierre naturelle et aucune couverture.
Cette image montre une terrasse avant marine de taille moyenne avec des pavés en pierre naturelle et aucune couverture.
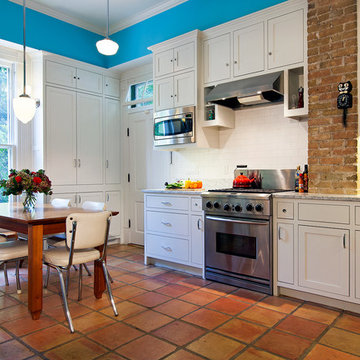
Photography by Tommy Kile
This project features face frame cabinets from Amazonia Cabinetry, Kolbe windows, hardware selected by Push Pull Open Close, and honed Carrera marble countertops.
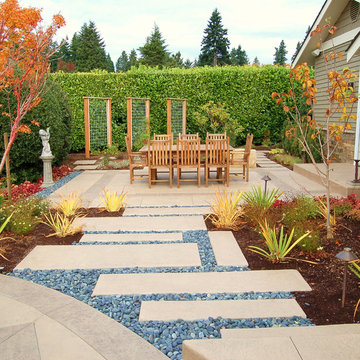
Kim Rooney
Idée de décoration pour une terrasse arrière design avec des pavés en béton et aucune couverture.
Idée de décoration pour une terrasse arrière design avec des pavés en béton et aucune couverture.
Idées déco de maisons
1



















