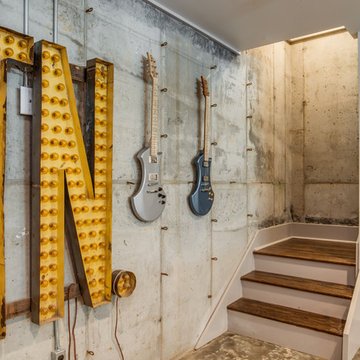Idées déco de maisons
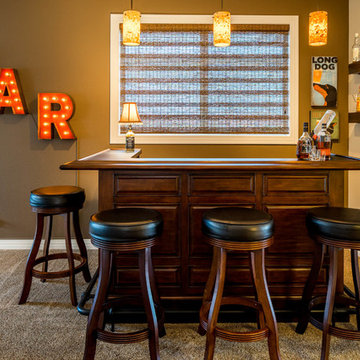
Inspiration pour un grand bar de salon traditionnel en U et bois foncé avec des tabourets, moquette, un placard avec porte à panneau surélevé et un plan de travail en bois.

Michael J Lee
Idées déco pour une petite salle de séjour contemporaine ouverte avec salle de jeu, un sol en carrelage de céramique, aucune cheminée, un téléviseur fixé au mur, un sol gris et un mur multicolore.
Idées déco pour une petite salle de séjour contemporaine ouverte avec salle de jeu, un sol en carrelage de céramique, aucune cheminée, un téléviseur fixé au mur, un sol gris et un mur multicolore.
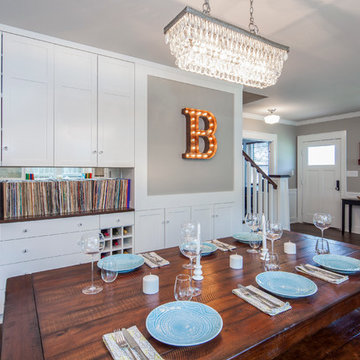
The new design expanded the footprint of the home to 1,271 square feet for the first level and 1,156 for the new second level. A new entry with a quarter turn stair leads you into the original living space. The old guest bedroom that was once accessed through the dining room is now connected to the front living space by pocket doors. The new open concept creates a continuous flow from the living space through the dining into the kitchen.
Photo by Tre Dunham
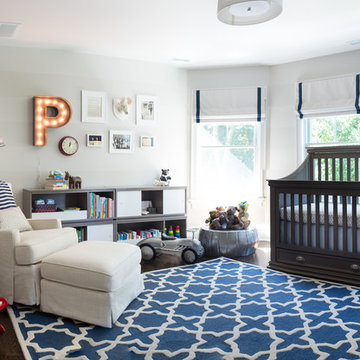
Master bedroom, textured wallpaper, grass cloth wallpaper, upholstered bed,
Navy roman shades, chairs, horse painting, antique gold chandelier, navy lamps, gray bedside tables, boll and branch, built in bookshelves, fireplace, wallpapered bookshelves
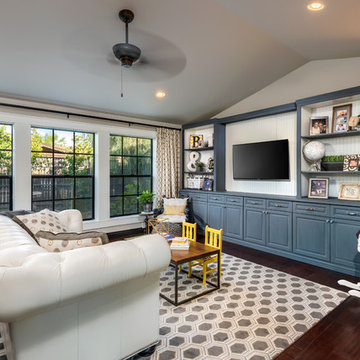
Inckx Photography
Cette photo montre un grand salon chic ouvert avec parquet foncé, un téléviseur fixé au mur, un mur multicolore, aucune cheminée et un sol marron.
Cette photo montre un grand salon chic ouvert avec parquet foncé, un téléviseur fixé au mur, un mur multicolore, aucune cheminée et un sol marron.

The 3,400 SF, 3 – bedroom, 3 ½ bath main house feels larger than it is because we pulled the kids’ bedroom wing and master suite wing out from the public spaces and connected all three with a TV Den.
Convenient ranch house features include a porte cochere at the side entrance to the mud room, a utility/sewing room near the kitchen, and covered porches that wrap two sides of the pool terrace.
We designed a separate icehouse to showcase the owner’s unique collection of Texas memorabilia. The building includes a guest suite and a comfortable porch overlooking the pool.
The main house and icehouse utilize reclaimed wood siding, brick, stone, tie, tin, and timbers alongside appropriate new materials to add a feeling of age.
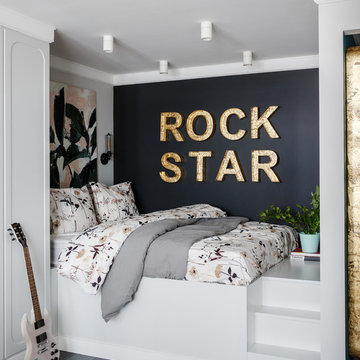
Планировочное решение: Миловзорова Наталья
Концепция: Миловзорова Наталья
Визуализация: Мовляйко Роман
Рабочая документация: Миловзорова Наталья, Царевская Ольга
Спецификация и смета: Царевская Ольга
Закупки: Миловзорова Наталья, Царевская Ольга
Авторский надзор: Миловзорова Наталья, Царевская Ольга
Фотограф: Лоскутов Михаил
Стиль: Соболева Дарья
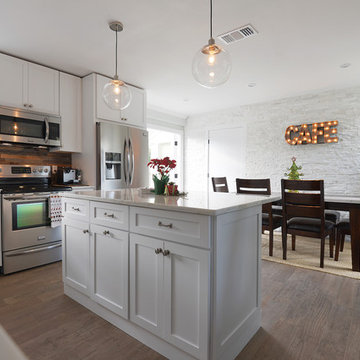
Rassan Grant
Exemple d'une petite cuisine ouverte chic avec un évier encastré, un placard à porte shaker, des portes de placard blanches, plan de travail en marbre, une crédence marron, un électroménager en acier inoxydable, un sol en carrelage de porcelaine et îlot.
Exemple d'une petite cuisine ouverte chic avec un évier encastré, un placard à porte shaker, des portes de placard blanches, plan de travail en marbre, une crédence marron, un électroménager en acier inoxydable, un sol en carrelage de porcelaine et îlot.
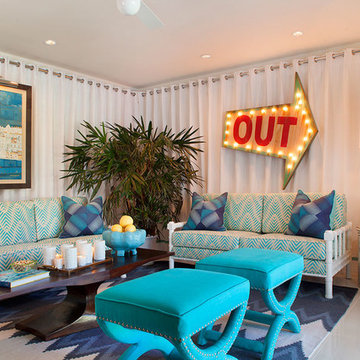
Aménagement d'une salle de séjour rétro de taille moyenne et fermée avec un mur blanc, un sol en marbre et aucun téléviseur.
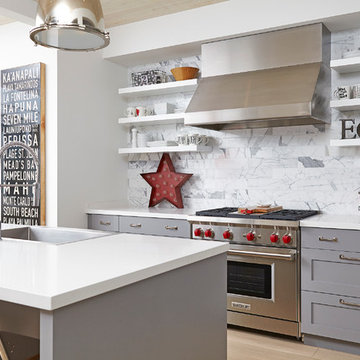
BiglarKinyan Design - Toronto
Cette photo montre une cuisine américaine parallèle chic de taille moyenne avec un évier de ferme, des portes de placard grises, un plan de travail en quartz modifié, une crédence blanche, une crédence en carrelage de pierre, un électroménager en acier inoxydable, parquet clair, îlot et un placard avec porte à panneau encastré.
Cette photo montre une cuisine américaine parallèle chic de taille moyenne avec un évier de ferme, des portes de placard grises, un plan de travail en quartz modifié, une crédence blanche, une crédence en carrelage de pierre, un électroménager en acier inoxydable, parquet clair, îlot et un placard avec porte à panneau encastré.
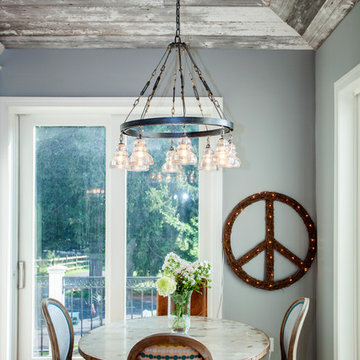
Idées déco pour une cuisine américaine campagne en L de taille moyenne avec un évier de ferme, un placard à porte shaker, des portes de placard blanches, plan de travail en marbre, une crédence blanche, une crédence en carrelage métro, un électroménager en acier inoxydable, un sol en bois brun et îlot.
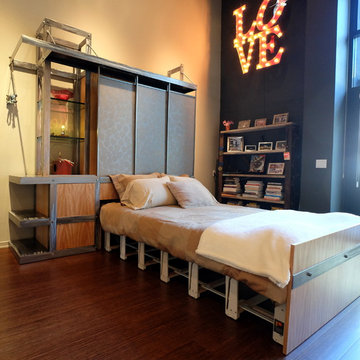
Mark Dutka
Réalisation d'une grande chambre parentale urbaine avec un mur beige, parquet foncé, aucune cheminée et un sol marron.
Réalisation d'une grande chambre parentale urbaine avec un mur beige, parquet foncé, aucune cheminée et un sol marron.
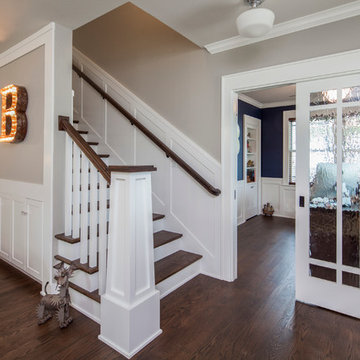
The new design expanded the footprint of the home to 1,271 square feet for the first level and 1,156 for the new second level. A new entry with a quarter turn stair leads you into the original living space. The old guest bedroom that was once accessed through the dining room is now connected to the front living space by pocket doors. The new open concept creates a continuous flow from the living space through the dining into the kitchen.
Photo by Tre Dunham
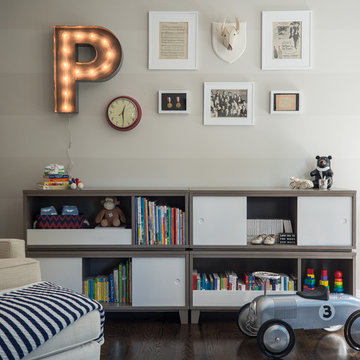
Master bedroom, textured wallpaper, grass cloth wallpaper, upholstered bed,
Navy roman shades, chairs, horse painting, antique gold chandelier, navy lamps, gray bedside tables, boll and branch, built in bookshelves, fireplace, wallpapered bookshelves
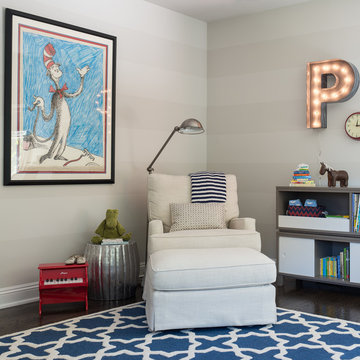
Master bedroom, textured wallpaper, grass cloth wallpaper, upholstered bed,
Navy roman shades, chairs, horse painting, antique gold chandelier, navy lamps, gray bedside tables, boll and branch, built in bookshelves, fireplace, wallpapered bookshelves
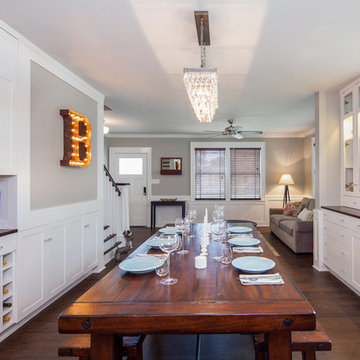
Photo by Tre Dunham
Réalisation d'une salle à manger ouverte sur la cuisine tradition de taille moyenne avec un mur blanc et un sol en bois brun.
Réalisation d'une salle à manger ouverte sur la cuisine tradition de taille moyenne avec un mur blanc et un sol en bois brun.
Idées déco de maisons
1



















