Idées déco de maisons
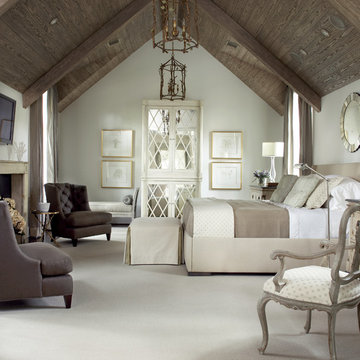
Cette image montre une grande chambre parentale traditionnelle avec un mur blanc, parquet foncé, une cheminée standard, un manteau de cheminée en pierre et un sol marron.

Homeowner needed more light, more room, more style. We knocked out the wall between kitchen and dining room and replaced old window with a larger one. New stained cabinets, Soapstone countertops, and full-height tile backsplash turned this once inconvenient,d ark kitchen into an inviting and beautiful space.
We relocated the refrigerator and applied cabinet panels. The new duel-fuel range provides the utmost in cooking options. A farm sink brings another appealing design element into the clean-up area.
New lighting plan includes undercabinet lighting, recessed lighting in the dining room, and pendant light fixtures over the island.
New wood flooring was woven in with existing to create a seamless expanse of beautiful hardwood. New wood beams were stained to match the floor bringing even more warmth and charm to this kitchen.
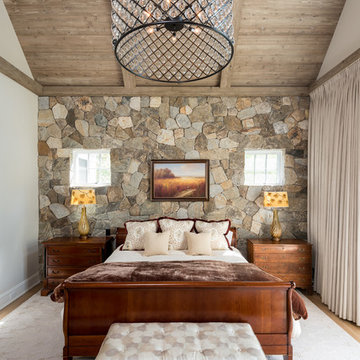
Karol Steczkowski | 860.770.6705 | www.toprealestatephotos.com
Cette photo montre une grande chambre parentale nature avec un mur blanc, parquet clair, une cheminée standard, un manteau de cheminée en métal et un sol marron.
Cette photo montre une grande chambre parentale nature avec un mur blanc, parquet clair, une cheminée standard, un manteau de cheminée en métal et un sol marron.

Cette image montre une grande cuisine rustique en L fermée avec un placard à porte vitrée, des portes de placard beiges, une crédence multicolore, un électroménager en acier inoxydable, parquet clair, îlot, un évier de ferme, un plan de travail en quartz, une crédence en céramique, un sol marron et un plan de travail beige.

A partial remodel of a Marin ranch home, this residence was designed to highlight the incredible views outside its walls. The husband, an avid chef, requested the kitchen be a joyful space that supported his love of cooking. High ceilings, an open floor plan, and new hardware create a warm, comfortable atmosphere. With the concept that “less is more,” we focused on the orientation of each room and the introduction of clean-lined furnishings to highlight the view rather than the decor, while statement lighting, pillows, and textures added a punch to each space.

This contemporary farmhouse is located on a scenic acreage in Greendale, BC. It features an open floor plan with room for hosting a large crowd, a large kitchen with double wall ovens, tons of counter space, a custom range hood and was designed to maximize natural light. Shed dormers with windows up high flood the living areas with daylight. The stairwells feature more windows to give them an open, airy feel, and custom black iron railings designed and crafted by a talented local blacksmith. The home is very energy efficient, featuring R32 ICF construction throughout, R60 spray foam in the roof, window coatings that minimize solar heat gain, an HRV system to ensure good air quality, and LED lighting throughout. A large covered patio with a wood burning fireplace provides warmth and shelter in the shoulder seasons.
Carsten Arnold Photography

Idée de décoration pour une grande cuisine américaine encastrable tradition en L avec un évier encastré, des portes de placard blanches, îlot, un placard avec porte à panneau encastré, plan de travail en marbre, une crédence en dalle de pierre, un sol en carrelage de porcelaine et un sol beige.

Varied shades of warm and cool grays are punctuated with warm yellows and rich blacks for a modern, and family-friendly, timeless look.
Aménagement d'une salle de séjour classique de taille moyenne et ouverte avec un mur gris, parquet foncé, une cheminée standard, un manteau de cheminée en pierre, un téléviseur fixé au mur, un sol marron et éclairage.
Aménagement d'une salle de séjour classique de taille moyenne et ouverte avec un mur gris, parquet foncé, une cheminée standard, un manteau de cheminée en pierre, un téléviseur fixé au mur, un sol marron et éclairage.
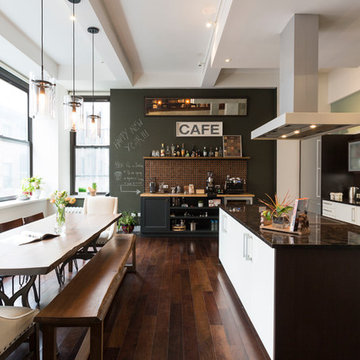
Exemple d'une cuisine américaine tendance en L avec un placard à porte plane, des portes de placard blanches, parquet foncé, îlot, un électroménager en acier inoxydable et un évier encastré.
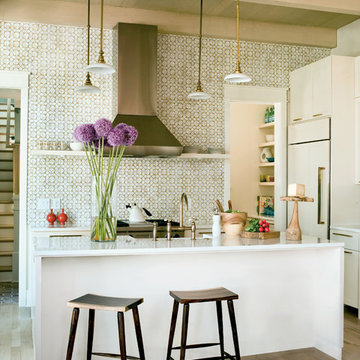
Photo by Tria Giovan
Idées déco pour une cuisine encastrable exotique avec un placard à porte plane, des portes de placard blanches et une crédence multicolore.
Idées déco pour une cuisine encastrable exotique avec un placard à porte plane, des portes de placard blanches et une crédence multicolore.

Trent Bell
Idée de décoration pour une petite cuisine chalet en bois brun avec un plan de travail en granite, un électroménager en acier inoxydable, un sol gris, un évier encastré, fenêtre, une péninsule, un sol en ardoise et fenêtre au-dessus de l'évier.
Idée de décoration pour une petite cuisine chalet en bois brun avec un plan de travail en granite, un électroménager en acier inoxydable, un sol gris, un évier encastré, fenêtre, une péninsule, un sol en ardoise et fenêtre au-dessus de l'évier.

Photography: Anice Hoachlander, Hoachlander Davis Photography.
Idée de décoration pour un grand salon vintage ouvert avec un sol en bois brun, une salle de réception, un mur blanc, aucun téléviseur, aucune cheminée et un sol marron.
Idée de décoration pour un grand salon vintage ouvert avec un sol en bois brun, une salle de réception, un mur blanc, aucun téléviseur, aucune cheminée et un sol marron.

Cette photo montre un grand salon bord de mer ouvert avec un mur gris, parquet foncé, une cheminée standard, un manteau de cheminée en pierre, un téléviseur fixé au mur et éclairage.

To achieve the indoor/outdoor quality our client wanted, we installed multiple moment frames to carry the existing roof. It looks clean and organized in this photo but there is a lot going on in the structure. Don't be afraid to make big structural moves to achieve an open space. It is always worth it!
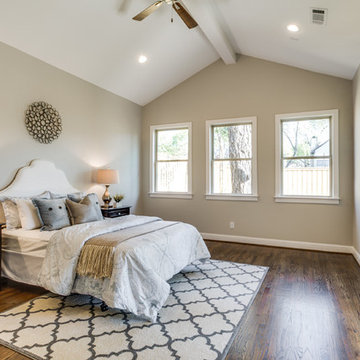
Shoot2Sell
Inspiration pour une chambre parentale traditionnelle de taille moyenne avec un mur gris, un sol en bois brun et aucune cheminée.
Inspiration pour une chambre parentale traditionnelle de taille moyenne avec un mur gris, un sol en bois brun et aucune cheminée.
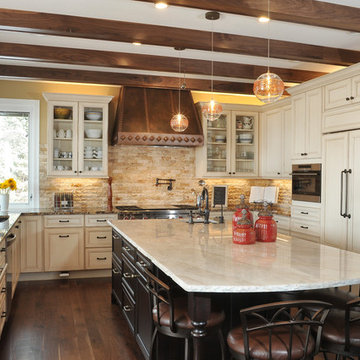
The design motifs of this kitchen were influenced by Spain.
Inspiration pour une cuisine américaine encastrable méditerranéenne en U de taille moyenne avec un évier encastré, un placard avec porte à panneau encastré, des portes de placard beiges, une crédence beige, une crédence en carrelage de pierre, parquet foncé, îlot et un plan de travail en granite.
Inspiration pour une cuisine américaine encastrable méditerranéenne en U de taille moyenne avec un évier encastré, un placard avec porte à panneau encastré, des portes de placard beiges, une crédence beige, une crédence en carrelage de pierre, parquet foncé, îlot et un plan de travail en granite.
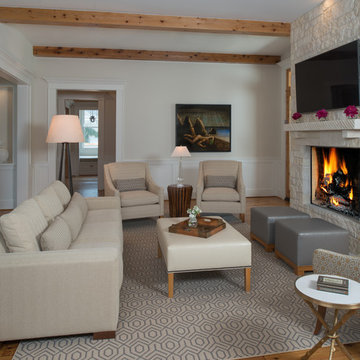
This young family wanted a home that was bright, relaxed and clean lined which supported their desire to foster a sense of openness and enhance communication. Graceful style that would be comfortable and timeless was a primary goal.

Family room with dining area included. Cathedral ceilings with tongue and groove wood and beams. Windows along baack wall overlooking the lake. Large stone fireplace.
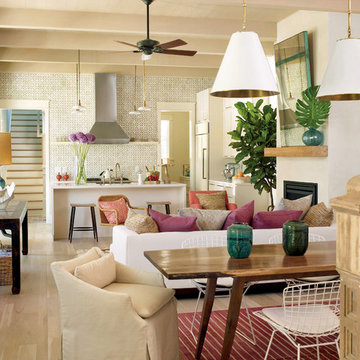
Photo by Tria Giovan
Cette photo montre un salon exotique avec un mur blanc, une cheminée standard et un escalier.
Cette photo montre un salon exotique avec un mur blanc, une cheminée standard et un escalier.

Inspiration pour une cuisine encastrable chalet en L et bois foncé de taille moyenne avec un placard avec porte à panneau surélevé, une crédence beige, îlot, un évier de ferme, un plan de travail en granite, une crédence en carreau de porcelaine, un sol en travertin et un sol beige.
Idées déco de maisons
1


















