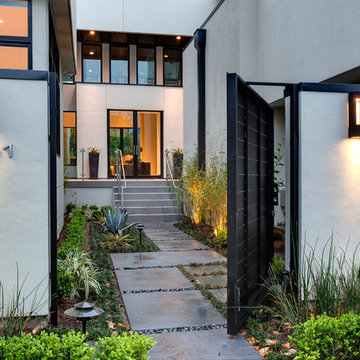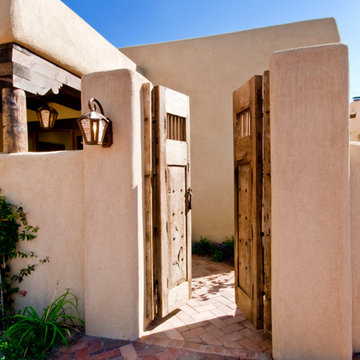Idées déco de maisons
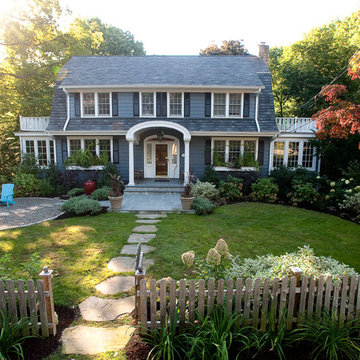
An eclectic and welcoming alternative to the traditional lawn. Inviting to birds, butterflys and neighbors. More at http://www.WestoverLd.com
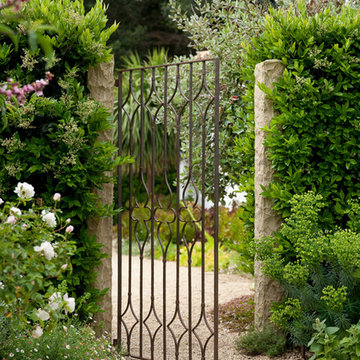
Exemple d'un aménagement d'entrée ou allée de jardin méditerranéen de taille moyenne.
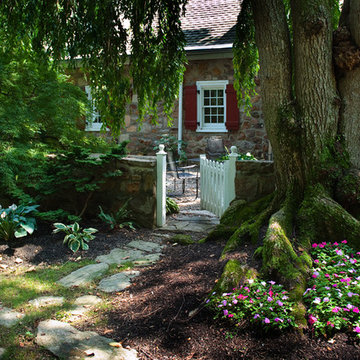
With the inspiration of a charming old stone farm house Warren Claytor Architects, designed the new detached garage as well as the addition and renovations to this home. It included a new kitchen, new outdoor terrace, new sitting and dining space breakfast room, mudroom, master bathroom, endless details and many recycled materials including wood beams, flooring, hinges and antique brick. Photo Credit: John Chew
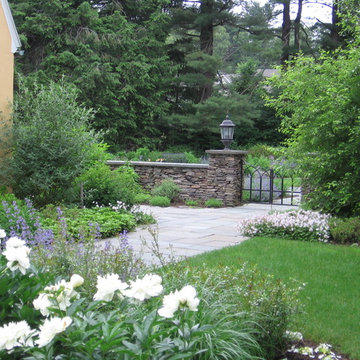
Idée de décoration pour un jardin à la française arrière de taille moyenne et au printemps avec une exposition ombragée et des pavés en béton.

photographer: Ema Peter
Exemple d'une façade de maison mitoyenne grise chic en stuc de taille moyenne et à un étage avec un toit à deux pans.
Exemple d'une façade de maison mitoyenne grise chic en stuc de taille moyenne et à un étage avec un toit à deux pans.
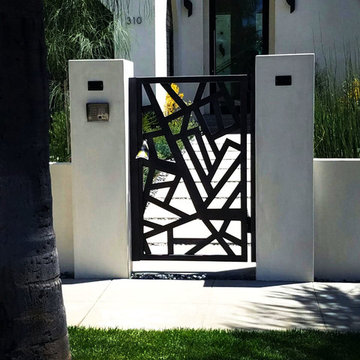
Aménagement d'une façade de maison blanche contemporaine en stuc de taille moyenne et à un étage avec un toit plat.

chadbourne + doss architects reimagines a mid century modern house. Nestled into a hillside this home provides a quiet and protected modern sanctuary for its family. Flush steel siding wraps from the roof to the ground providing shelter.
Photo by Benjamin Benschneider
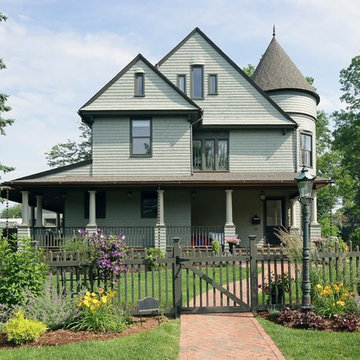
Victorian Queen Anne remodel with completely new landscape. See before photos. Modern cottage garden that fits the architecture.
Cette photo montre une façade de maison verte victorienne à un étage avec un toit à deux pans.
Cette photo montre une façade de maison verte victorienne à un étage avec un toit à deux pans.
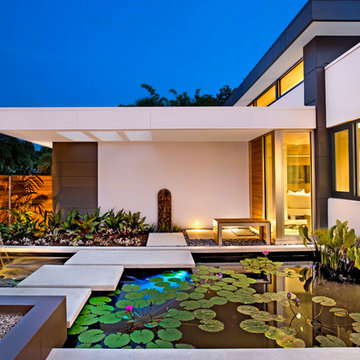
Ryan Gamma
Aménagement d'un grand jardin contemporain avec un point d'eau, une exposition ensoleillée, des pavés en béton et une clôture en bois.
Aménagement d'un grand jardin contemporain avec un point d'eau, une exposition ensoleillée, des pavés en béton et une clôture en bois.

Courtyard kitchen with door up. Photography by Lucas Henning.
Exemple d'une cuisine linéaire bord de mer de taille moyenne avec un évier posé, un placard à porte plane, des portes de placard marrons, un plan de travail en granite, une crédence verte, une crédence en dalle de pierre, un électroménager en acier inoxydable, parquet clair, un plan de travail vert et îlot.
Exemple d'une cuisine linéaire bord de mer de taille moyenne avec un évier posé, un placard à porte plane, des portes de placard marrons, un plan de travail en granite, une crédence verte, une crédence en dalle de pierre, un électroménager en acier inoxydable, parquet clair, un plan de travail vert et îlot.
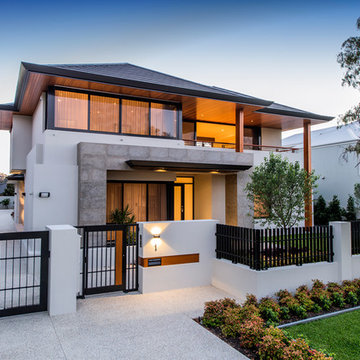
Cette image montre une grande façade de maison blanche design en stuc à un étage avec un toit à quatre pans.

(c) steve keating photography
Wolf Creek View Cabin sits in a lightly treed meadow, surrounded by foothills and mountains in Eastern Washington. The 1,800 square foot home is designed as two interlocking “L’s”. A covered patio is located at the intersection of one “L,” offering a protected place to sit while enjoying sweeping views of the valley. A lighter screening “L” creates a courtyard that provides shelter from seasonal winds and an intimate space with privacy from neighboring houses.
The building mass is kept low in order to minimize the visual impact of the cabin on the valley floor. The roof line and walls extend into the landscape and abstract the mountain profiles beyond. Weathering steel siding blends with the natural vegetation and provides a low maintenance exterior.
We believe this project is successful in its peaceful integration with the landscape and offers an innovative solution in form and aesthetics for cabin architecture.
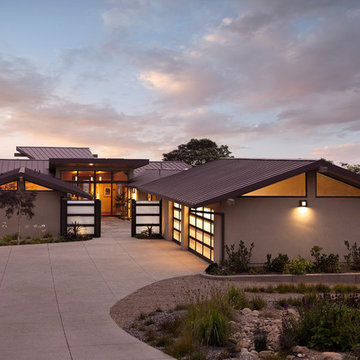
Jim Bartsch - Photographer
Allen Construction - Contractor
Cette image montre une façade de maison beige design en stuc de taille moyenne et de plain-pied avec un toit à deux pans et un toit en métal.
Cette image montre une façade de maison beige design en stuc de taille moyenne et de plain-pied avec un toit à deux pans et un toit en métal.
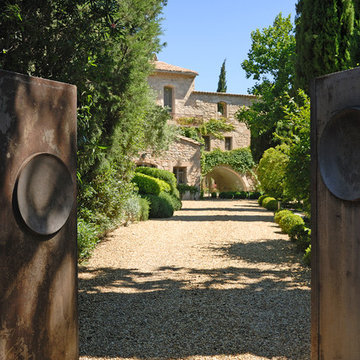
Exemple d'un grand jardin avant méditerranéen l'été avec du gravier et une exposition partiellement ombragée.
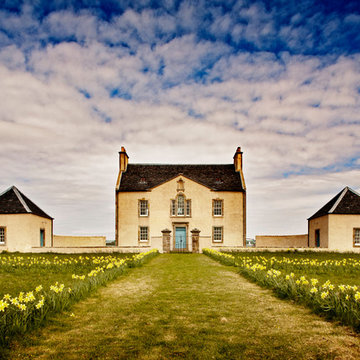
Phat Sheep Photography
Inspiration pour une façade de maison rustique en stuc de taille moyenne et à deux étages et plus avec un toit à deux pans.
Inspiration pour une façade de maison rustique en stuc de taille moyenne et à deux étages et plus avec un toit à deux pans.

An inviting entry
Aménagement d'une façade de maison blanche classique en bois à un étage et de taille moyenne avec un toit à deux pans et boîte aux lettres.
Aménagement d'une façade de maison blanche classique en bois à un étage et de taille moyenne avec un toit à deux pans et boîte aux lettres.
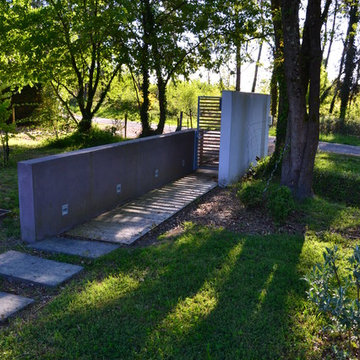
les murs à l'entrée de la propriété accompagnent l'allée de l'entrée et permettent de bien intégrer le portail d'entrée
Marc Lassartesse
Cette photo montre une très grande entrée tendance avec un mur gris, parquet clair, une porte simple et une porte en bois clair.
Cette photo montre une très grande entrée tendance avec un mur gris, parquet clair, une porte simple et une porte en bois clair.
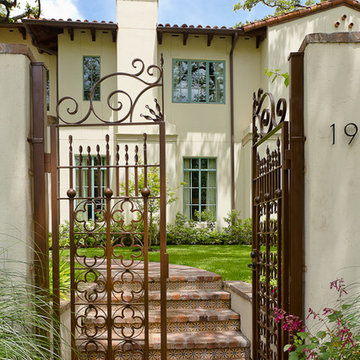
Mirador Builders
Custom designed Concrete Tile Risers
Custom Cut Fir Rafter Tails
Idées déco pour un très grand aménagement d'entrée ou allée de jardin avant méditerranéen avec une exposition partiellement ombragée et des pavés en brique.
Idées déco pour un très grand aménagement d'entrée ou allée de jardin avant méditerranéen avec une exposition partiellement ombragée et des pavés en brique.
Idées déco de maisons
1



















