Idées déco de maisons
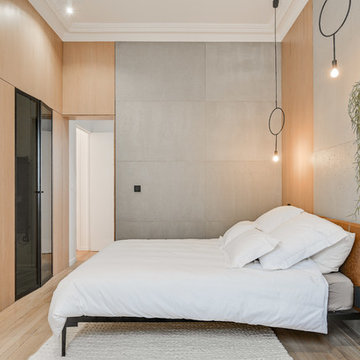
meero
Cette photo montre une chambre parentale scandinave de taille moyenne avec un mur gris, parquet clair et aucune cheminée.
Cette photo montre une chambre parentale scandinave de taille moyenne avec un mur gris, parquet clair et aucune cheminée.

Master bedroom with wallpapered headboard wall, photo by Matthew Niemann
Exemple d'une très grande chambre parentale chic avec parquet clair et un mur multicolore.
Exemple d'une très grande chambre parentale chic avec parquet clair et un mur multicolore.

Established in 1895 as a warehouse for the spice trade, 481 Washington was built to last. With its 25-inch-thick base and enchanting Beaux Arts facade, this regal structure later housed a thriving Hudson Square printing company. After an impeccable renovation, the magnificent loft building’s original arched windows and exquisite cornice remain a testament to the grandeur of days past. Perfectly anchored between Soho and Tribeca, Spice Warehouse has been converted into 12 spacious full-floor lofts that seamlessly fuse Old World character with modern convenience. Steps from the Hudson River, Spice Warehouse is within walking distance of renowned restaurants, famed art galleries, specialty shops and boutiques. With its golden sunsets and outstanding facilities, this is the ideal destination for those seeking the tranquil pleasures of the Hudson River waterfront.
Expansive private floor residences were designed to be both versatile and functional, each with 3 to 4 bedrooms, 3 full baths, and a home office. Several residences enjoy dramatic Hudson River views.
This open space has been designed to accommodate a perfect Tribeca city lifestyle for entertaining, relaxing and working.
This living room design reflects a tailored “old world” look, respecting the original features of the Spice Warehouse. With its high ceilings, arched windows, original brick wall and iron columns, this space is a testament of ancient time and old world elegance.
The dining room is a combination of interesting textures and unique pieces which create a inviting space.
The elements are: industrial fabric jute bags framed wall art pieces, an oversized mirror handcrafted from vintage wood planks salvaged from boats, a double crank dining table featuring an industrial aesthetic with a unique blend of iron and distressed mango wood, comfortable host and hostess dining chairs in a tan linen, solid oak chair with Cain seat which combine the rustic charm of an old French Farmhouse with an industrial look. Last, the accents such as the antler candleholders and the industrial pulley double pendant antique light really complete the old world look we were after to honor this property’s past.
Photography: Francis Augustine
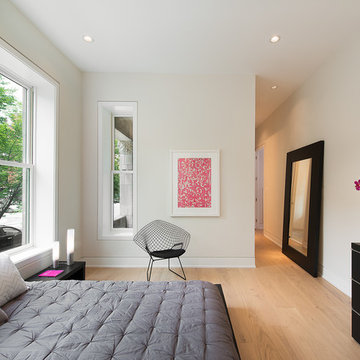
This historic, 19th mansion, located in Washington, DC's Dupont Circle, was redesigned to house four modern, luxury condominiums.
Photo: Anice Hoachlander
www.hdphoto.com
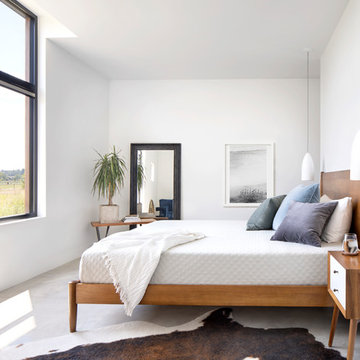
Gibeon Photography
Inspiration pour une grande chambre parentale nordique avec un mur blanc, sol en béton ciré, aucune cheminée et un sol gris.
Inspiration pour une grande chambre parentale nordique avec un mur blanc, sol en béton ciré, aucune cheminée et un sol gris.
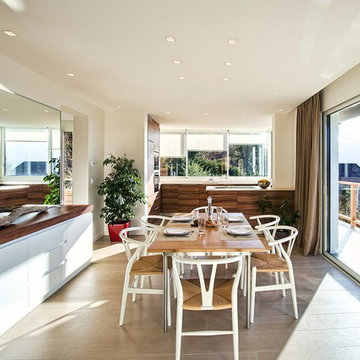
Idées déco pour une salle à manger ouverte sur le salon moderne de taille moyenne avec un mur beige et un sol en carrelage de céramique.
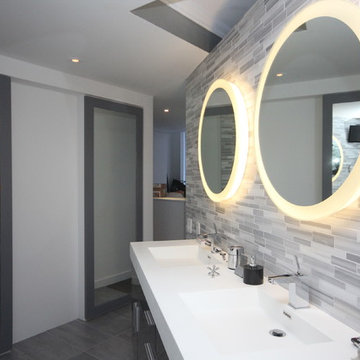
bathroom
Exemple d'une grande salle de bain principale tendance avec un placard à porte plane, des portes de placard noires, un carrelage gris, mosaïque, un mur blanc, un lavabo intégré, un plan de toilette en quartz modifié, un sol en carrelage de porcelaine et un sol gris.
Exemple d'une grande salle de bain principale tendance avec un placard à porte plane, des portes de placard noires, un carrelage gris, mosaïque, un mur blanc, un lavabo intégré, un plan de toilette en quartz modifié, un sol en carrelage de porcelaine et un sol gris.
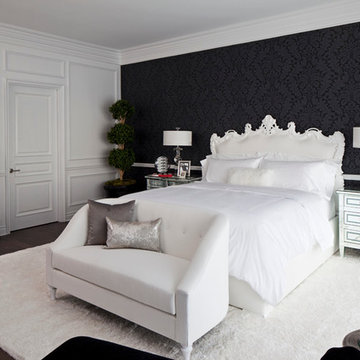
Interiors by SFA Design
Photography by Meghan Beierle-O'Brien
Cette photo montre une grande chambre parentale chic avec un mur noir, parquet foncé et aucune cheminée.
Cette photo montre une grande chambre parentale chic avec un mur noir, parquet foncé et aucune cheminée.
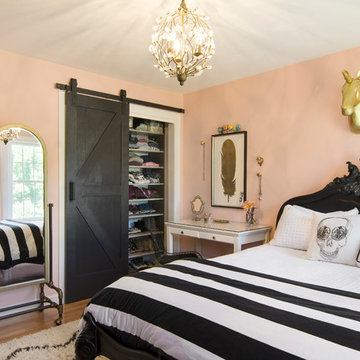
Photo Credit: Tamara Flanagan
Réalisation d'une chambre d'amis champêtre de taille moyenne avec un mur rose, un sol en bois brun et aucune cheminée.
Réalisation d'une chambre d'amis champêtre de taille moyenne avec un mur rose, un sol en bois brun et aucune cheminée.
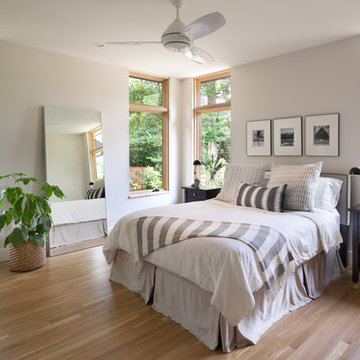
Photographer: Morgan Howarth Photography
Idée de décoration pour une chambre parentale tradition de taille moyenne avec un mur beige, un sol en bois brun et aucune cheminée.
Idée de décoration pour une chambre parentale tradition de taille moyenne avec un mur beige, un sol en bois brun et aucune cheminée.
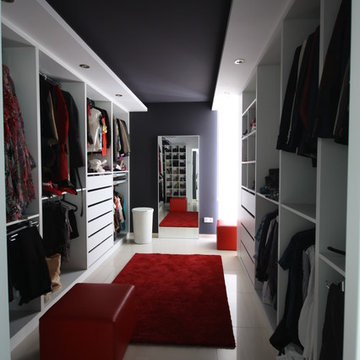
Réalisation d'un grand dressing room design pour une femme avec un placard sans porte et des portes de placard blanches.
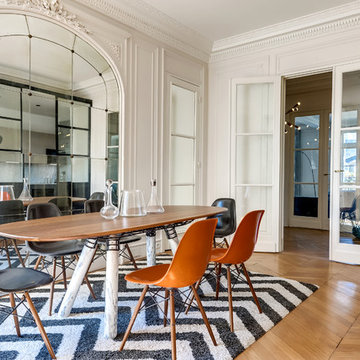
photographe : Meero
Exemple d'une salle à manger tendance fermée et de taille moyenne avec un mur blanc, un sol en bois brun et aucune cheminée.
Exemple d'une salle à manger tendance fermée et de taille moyenne avec un mur blanc, un sol en bois brun et aucune cheminée.
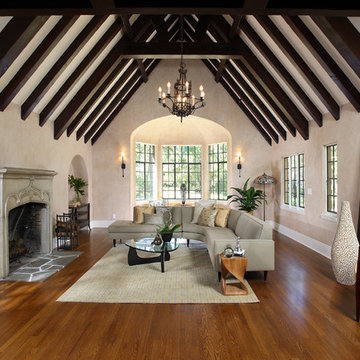
Cette image montre un grand salon traditionnel fermé avec un mur beige, une salle de réception, un sol en bois brun, une cheminée standard, un manteau de cheminée en plâtre et un plafond cathédrale.
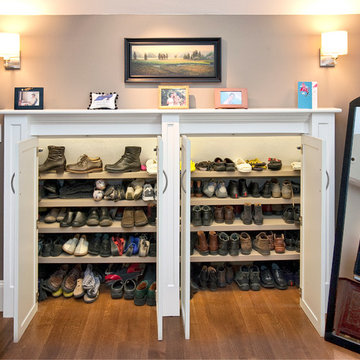
Shoe Palace closet in master bedroom. Fluorescent lights come on automatically when doors open. Terrific use of eave space.
design: Marta Kruszelnicka
photo: Todd Gieg
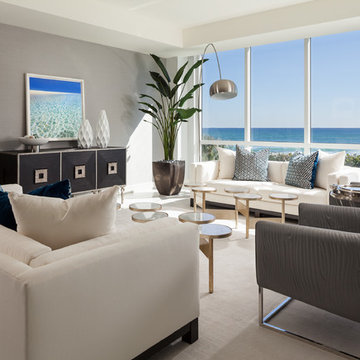
Sargent Photography
J/Howard Design Inc
Aménagement d'un salon contemporain de taille moyenne et ouvert avec un mur gris, une salle de réception, aucune cheminée, aucun téléviseur et un sol blanc.
Aménagement d'un salon contemporain de taille moyenne et ouvert avec un mur gris, une salle de réception, aucune cheminée, aucun téléviseur et un sol blanc.
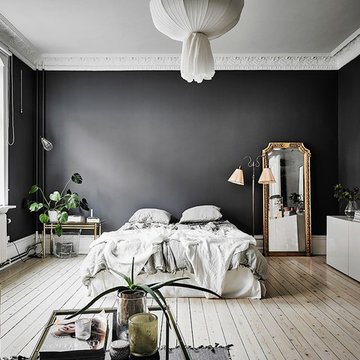
Anders Bergstedt
Cette photo montre une très grande chambre parentale scandinave avec un mur noir, parquet clair et aucune cheminée.
Cette photo montre une très grande chambre parentale scandinave avec un mur noir, parquet clair et aucune cheminée.
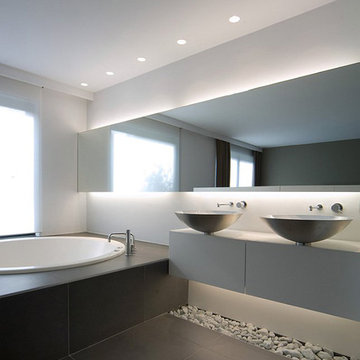
Idées déco pour une grande salle de bain principale contemporaine avec un placard à porte plane, des portes de placard blanches, un sol en carrelage de céramique, un mur gris, une vasque, un carrelage gris et une baignoire posée.
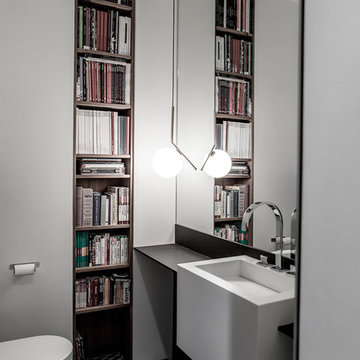
Stéphane Deroussant
Cette photo montre une salle de bain tendance en bois brun de taille moyenne avec WC suspendus, un carrelage noir et blanc, un carrelage gris, un mur blanc, un placard sans porte, un lavabo suspendu, un plan de toilette en bois et du carrelage bicolore.
Cette photo montre une salle de bain tendance en bois brun de taille moyenne avec WC suspendus, un carrelage noir et blanc, un carrelage gris, un mur blanc, un placard sans porte, un lavabo suspendu, un plan de toilette en bois et du carrelage bicolore.
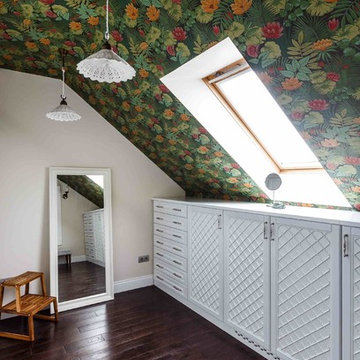
Автор проекта: Екатерина Ловягина,
фотограф: Михаил Чекалов
Idées déco pour une maison éclectique de taille moyenne.
Idées déco pour une maison éclectique de taille moyenne.
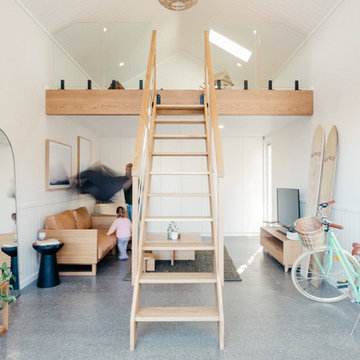
Exceptionally detailed barn style loft garage. Built by Hudson Lane Projects. Timber doors and joinery by Loughlin Furniture
Exemple d'un abri de jardin bord de mer.
Exemple d'un abri de jardin bord de mer.
Idées déco de maisons
1


















