Idées déco de maisons
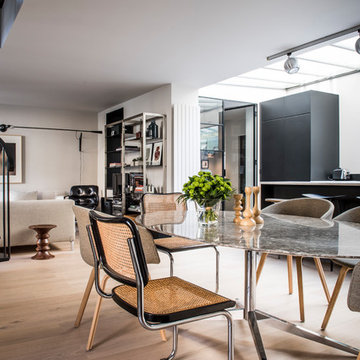
Anne-Emmanuelle Thion
Réalisation d'une salle à manger design avec un mur blanc, parquet clair, un sol beige et éclairage.
Réalisation d'une salle à manger design avec un mur blanc, parquet clair, un sol beige et éclairage.
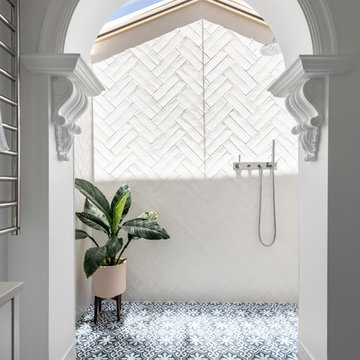
The classic archway is the highlight of this room and helps retain a sense of the home’s era. It also serves to section off the walk-in shower area and subdue the natural light from above. The Caesarstone vanity top and recessed drawer profiles tie in with the classic archway moulding and, by keeping the fixtures simple and streamlined, the room meets the brief for a contemporary space without disrupting the classic style of the home.
The inclusion of a double herringbone wall tile pattern in the shower recess creates a luxurious textural subtlety and, to meet the client’s request for an element of blue, a stunning Moroccan floor tile was used.
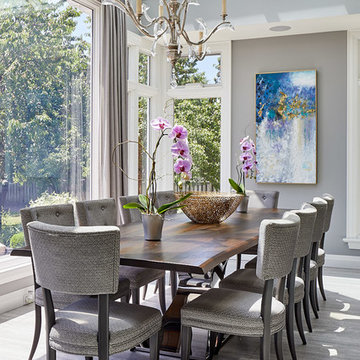
Our goal for this project was to transform this home from family-friendly to an empty nesters sanctuary. We opted for a sophisticated palette throughout the house, featuring blues, greys, taupes, and creams. The punches of colour and classic patterns created a warm environment without sacrificing sophistication.
Home located in Thornhill, Vaughan. Designed by Lumar Interiors who also serve Richmond Hill, Aurora, Nobleton, Newmarket, King City, Markham, Thornhill, York Region, and the Greater Toronto Area.
For more about Lumar Interiors, click here: https://www.lumarinteriors.com/

Juliet Murphy Photography
Cette image montre un sous-sol design enterré et de taille moyenne avec un mur blanc, parquet clair et un sol beige.
Cette image montre un sous-sol design enterré et de taille moyenne avec un mur blanc, parquet clair et un sol beige.
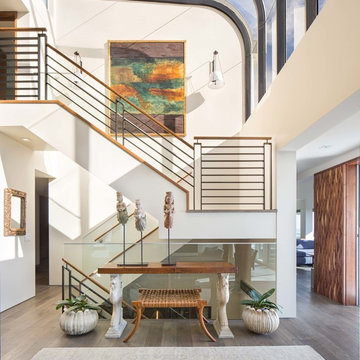
Photograph by Chad Mellon Photography
Aménagement d'un escalier contemporain en U de taille moyenne avec un garde-corps en matériaux mixtes.
Aménagement d'un escalier contemporain en U de taille moyenne avec un garde-corps en matériaux mixtes.

Our client loved symmetry, balance, alignment, immaculate finish and perfect installation – the result, a really beautifully proportioned, highly detailed room of furniture that is a genuine pleasure to be in.
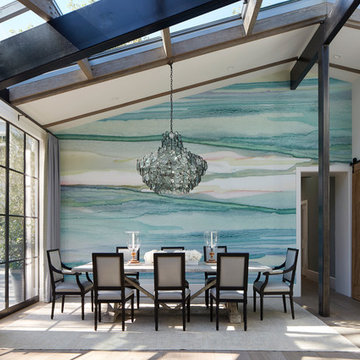
Photography by Roger Davies.
Exemple d'une grande salle à manger bord de mer avec un mur blanc, parquet clair, aucune cheminée et un sol gris.
Exemple d'une grande salle à manger bord de mer avec un mur blanc, parquet clair, aucune cheminée et un sol gris.

Foto: Andrea Keidel
Idée de décoration pour une terrasse sur le toit design avec une pergola.
Idée de décoration pour une terrasse sur le toit design avec une pergola.
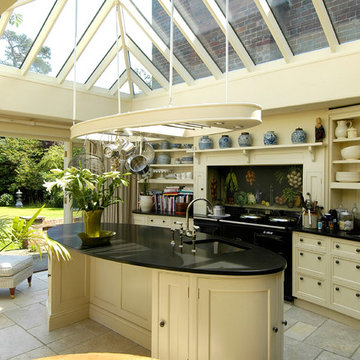
Idées déco pour une grande cuisine américaine linéaire classique avec un évier encastré, un placard avec porte à panneau encastré, des portes de placard beiges, un électroménager noir, un plan de travail en granite, une crédence multicolore, un sol en carrelage de céramique, îlot et plan de travail noir.
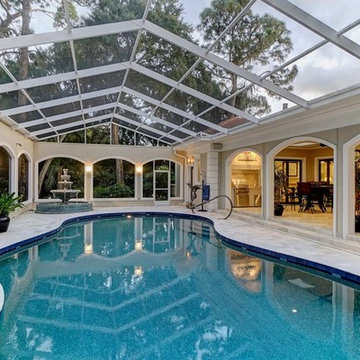
Idée de décoration pour une grande piscine tradition sur mesure avec un point d'eau et des pavés en pierre naturelle.

Inspiration pour une grande cuisine ouverte linéaire design avec un évier intégré, un placard à porte plane, des portes de placard grises, un plan de travail en surface solide, une crédence rose, une crédence en brique, un électroménager en acier inoxydable, parquet foncé, îlot et un sol gris.
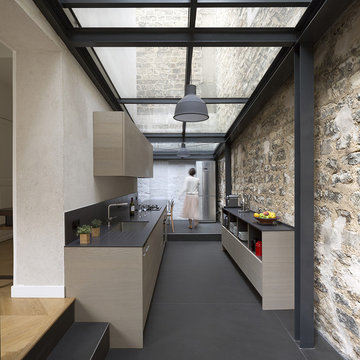
THINK TANK architecture - Cécile Septet photographe
Cette image montre une cuisine parallèle minimaliste de taille moyenne avec un évier encastré, un placard à porte plane, aucun îlot et plafond verrière.
Cette image montre une cuisine parallèle minimaliste de taille moyenne avec un évier encastré, un placard à porte plane, aucun îlot et plafond verrière.
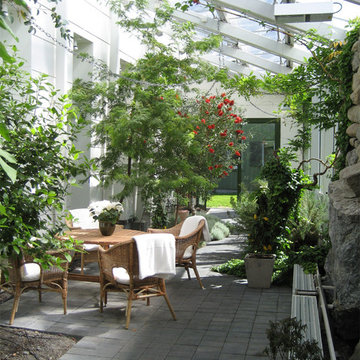
Idée de décoration pour un mur végétal de terrasse latéral design de taille moyenne avec une extension de toiture et une dalle de béton.
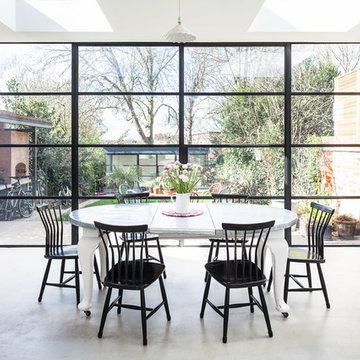
David Butler
Réalisation d'une grande salle à manger design fermée avec un mur blanc, sol en béton ciré, un sol gris et éclairage.
Réalisation d'une grande salle à manger design fermée avec un mur blanc, sol en béton ciré, un sol gris et éclairage.
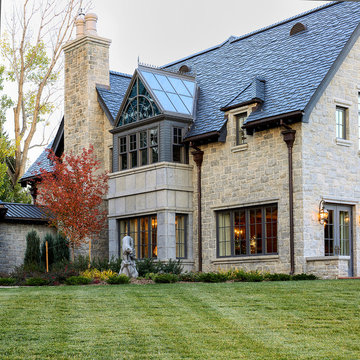
Idée de décoration pour une très grande façade de maison beige tradition en pierre à un étage avec un toit à deux pans.
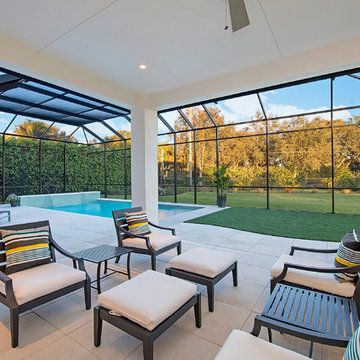
Exemple d'un grand couloir de nage arrière tendance rectangle avec du béton estampé et un point d'eau.
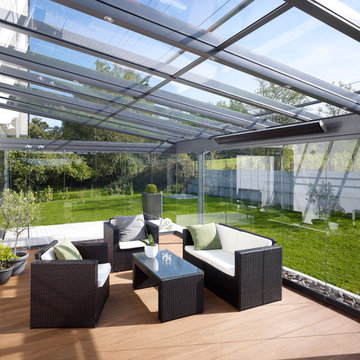
Cette image montre une grande véranda design avec un plafond en verre, parquet clair et aucune cheminée.

Grace Markham
Cette photo montre une cuisine américaine encastrable et linéaire tendance en bois foncé de taille moyenne avec un évier encastré, un placard à porte plane, plan de travail en marbre, une crédence blanche, une crédence en marbre, sol en béton ciré, îlot, un sol gris et un plan de travail blanc.
Cette photo montre une cuisine américaine encastrable et linéaire tendance en bois foncé de taille moyenne avec un évier encastré, un placard à porte plane, plan de travail en marbre, une crédence blanche, une crédence en marbre, sol en béton ciré, îlot, un sol gris et un plan de travail blanc.
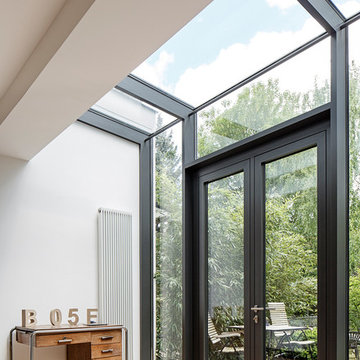
Architekt: Martin Falke
Idée de décoration pour une véranda design de taille moyenne avec parquet clair, aucune cheminée et un puits de lumière.
Idée de décoration pour une véranda design de taille moyenne avec parquet clair, aucune cheminée et un puits de lumière.
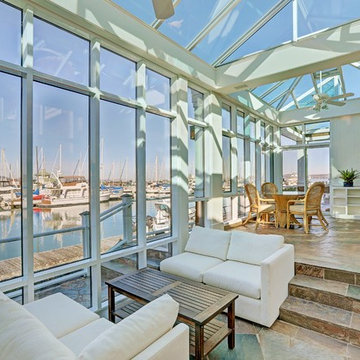
Spectacular 4,656 sqft custom built, 'water front', single level contemporary home with up to 6 bedrooms, 5 baths including a sun filled 15 foot barrel ceiling living-dining-kitchen-family 'great room' plus separate bedroom wings, a large south facing office and family/media room on suite with full bath. Custom built in 2000 and located on an almost half acre ‘cul de sac’ lot with big level lawns, huge slate rear deck, granite built in outdoor kitchen, spa and 220 linear feet of bay front access with straight on marina views and a enormous 100 foot dock.
Don’t miss this rarely available single level, contemporary bay front home you have been looking for and will not be available for long once discovered!
Idées déco de maisons
1


















